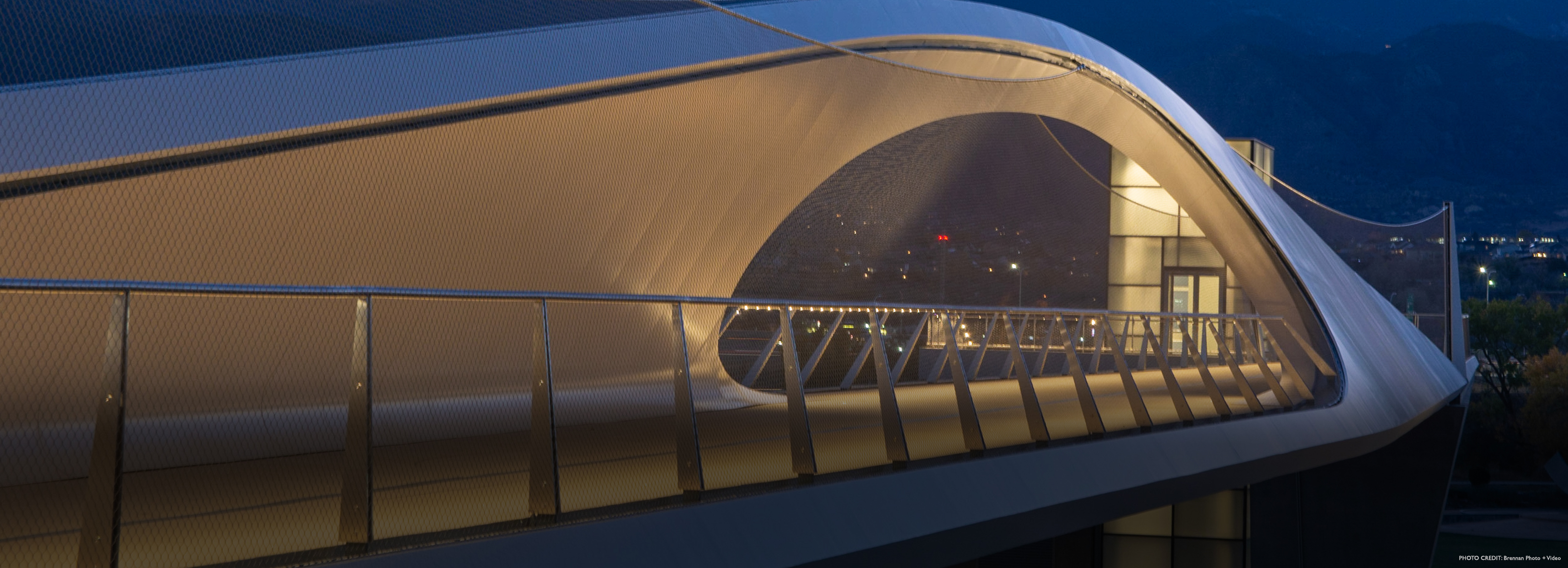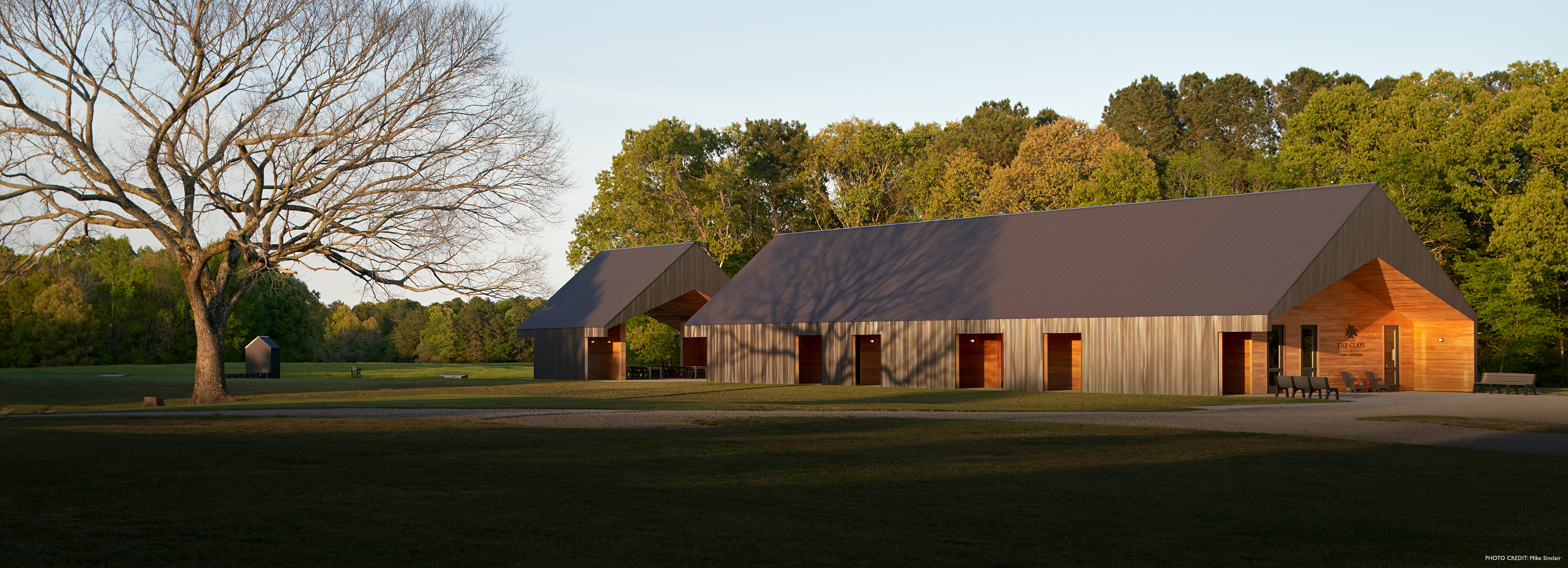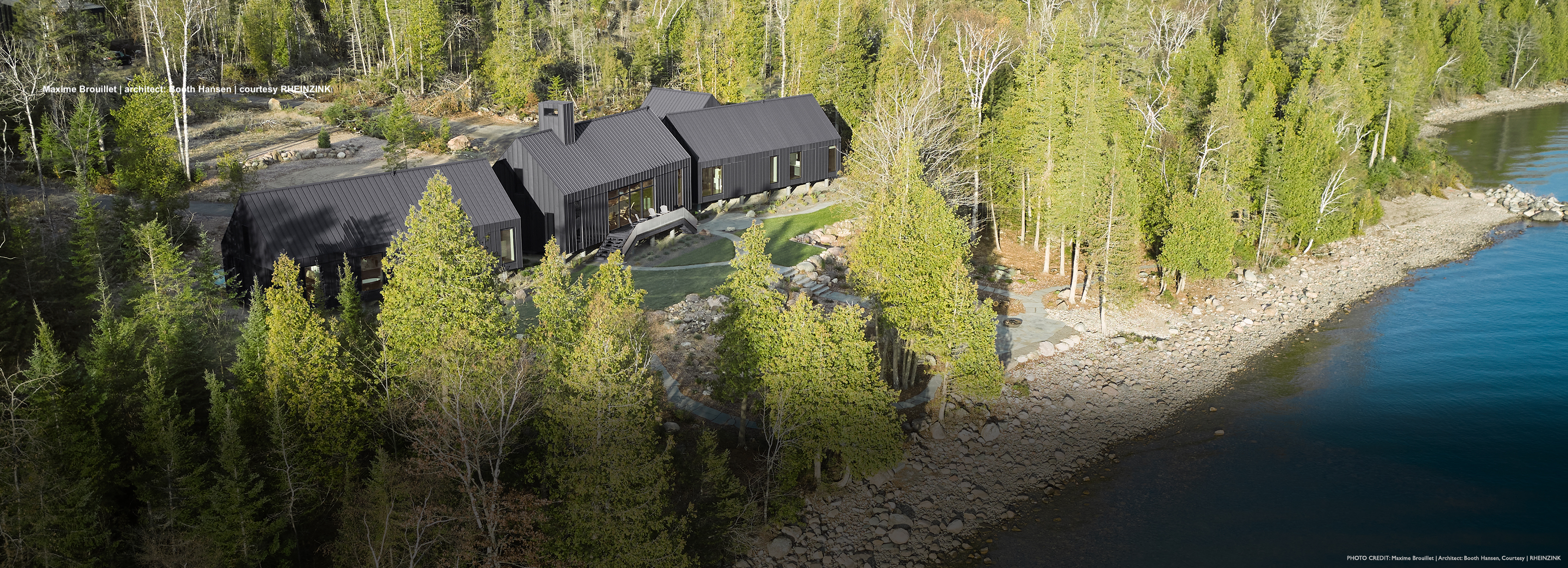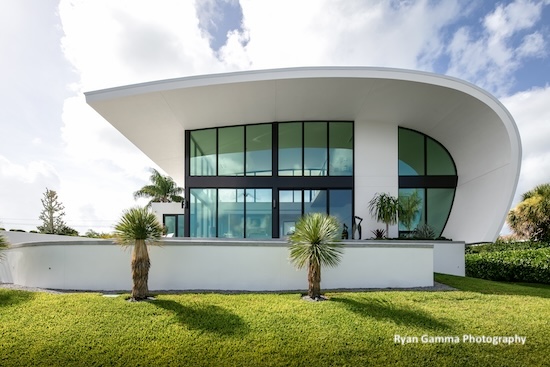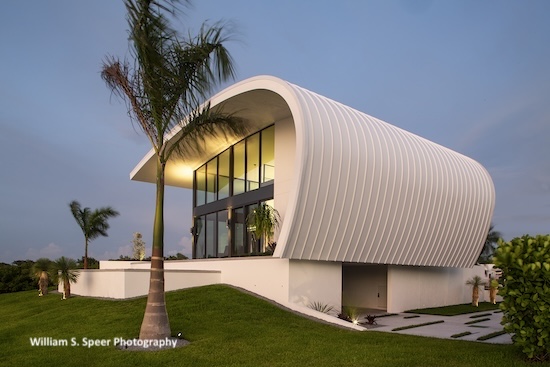An Architectural “Piece of Art” Marrying Stunning Design with Ultimate Practicality
View Case Studies
When Diane DiCarlo and Jeanne Leszcyzynski decided to build a winter home in Florida, they had two main requirements: that the structure be a “piece of art” and that “every inch of space be useable space.” That is all it took for architect Jerry Sparkman to create a concept that married stunning design with ultimate practicality.
Having left behind careers in pharmaceutical science and drapery making and surviving a sting as hoteliers, the Provincetown, MA-based couple, could not have cared less about resale value. Their goal was a unique home they could “fill with folly” to reflect their whimsy and joie de vivre. They did slightly part ways on one issue: the view. One wanted a house she could see completely through to the water from the front door; the other was more interested in the intimate view of the mangroves to the east. They got both in an abstract, glass enclosed home on a bayou inspired, Jerry Sparkman says, by the contrast of white geometric volumes against the Florida sky.
Sparkman says the couple were part of what he sees as a growing trend, which is people choosing to build smaller second homes more focused on design and sustainability than square footage. The project also spoke to the architect’s personal passion – creating passive solar homes that use design to keep temperatures cool in Florida’s sun and save their owners significant electricity costs.
“Take the sweeping roofline,” Sparkman explained, “It not only creates a presence for the home, it also keeps direct sunlight from the many windows of the house through its overhang.” The goal, he said, is to get as close as possible to “net zero buildings,” creating a 1:1 ratio between glass and overhang.
Another trend the project reflects, Sparkman continued, is a cohesive design that incorporates the home’s exterior, interior and landscaping as a flow-through concept extending to a small pool and a guest room with separate entrance and a recessed door to keep lines clean.
The home is drawing attention, as boaters and motorists cruise by to see this spectacular structure or, as its architect describes it, “life-size sculpture with appealing geometries and artful combination of form and space.”
The rest of the story is now through the eyes of the contractors, building material suppliers, metal fabricators and craftsmen:
The most notable feature of The Binnacle is the radius roof, featuring a curved design with six different radiuses from 212 feet to 8 feet and panel lengths at 76 feet long.
Due to the home’s precise location rated at the highest wind exposure category, Category D, it would require specific testing and engineering to meet local building codes to ensure it would withstand some of the harshest weather events that Florida endures.
The standing seam metal roof panel of choice is the SMI 1.5” MS, with material and engineering supplied by Sheffield Metals International. Headquartered just outside of Cleveland, OH with six distribution centers across the United States, Sheffield Metals goes to market as the distributor of the premium metals. With an independent nationwide network of metal fabricators and panel installers, Sheffield Metals assists daily in the delivery of dreams and visions.
For The Binnacle, aluminum at a thickness of 0.032 inches was an ideal metal material providing the best defense against saltwater corrosion and backed by Sheffield Metals’ aluminum coastal warranty.
A premium paint finish formulation with PVDF (polyvinylidene fluoride) in Regal White, is one of the most effective colors. The PVDF formulation delivers on the reduction of heat gain into the structure while increasing the energy efficiency of the building’s design.
On-site panel fabrication combined with a portable radius machine allows for more exact production, accurate final measurements, and the ability for “on the spot” corrections or changes to accommodate the design. The measurable asset of on-site panel fabrication justifies this production method in definitively reducing the project’s carbon footprint.
Project Name: The Binnacle
Project Size: 2500 SF, 2 bedrooms, 2 ½ baths
Architect: Jerry Sparkman, AIA, NCARB – Sweet Sparkman Architecture and Interiors
Contractor: Dean Thompson, Inc.
Roofer: Avery Roofing
Metal Roof Fabricator and Panel Installer: Integrity Metals

