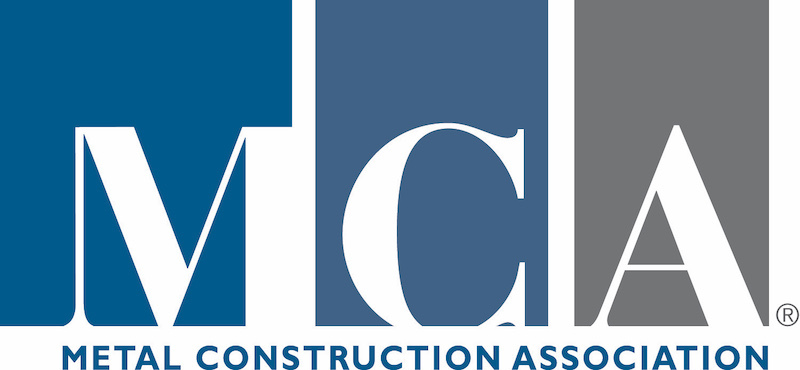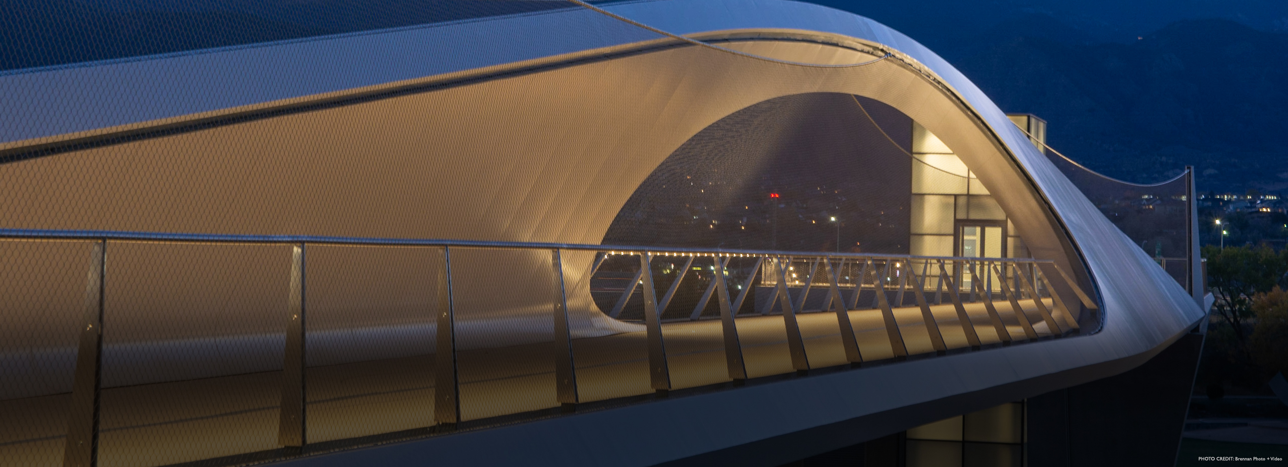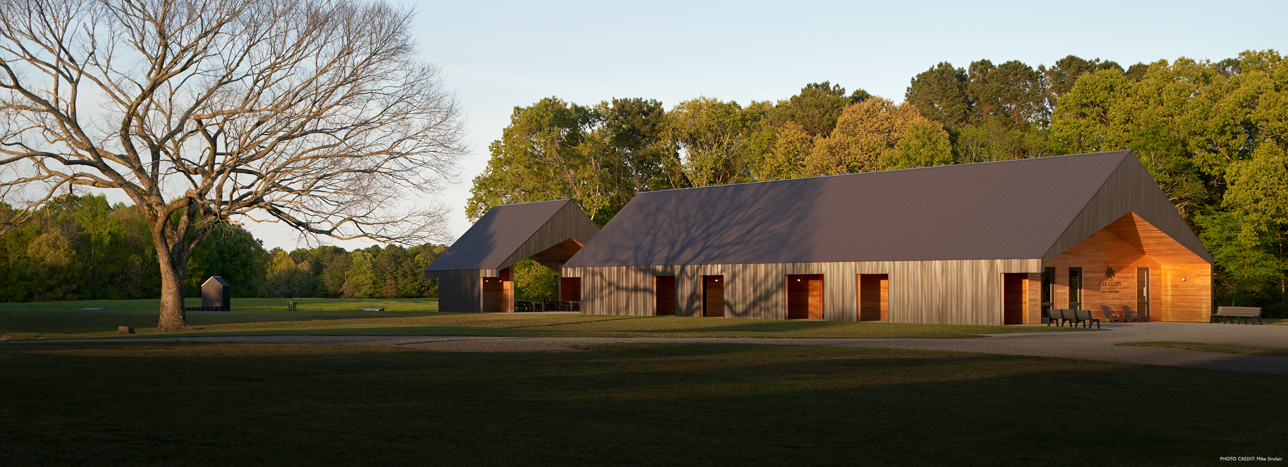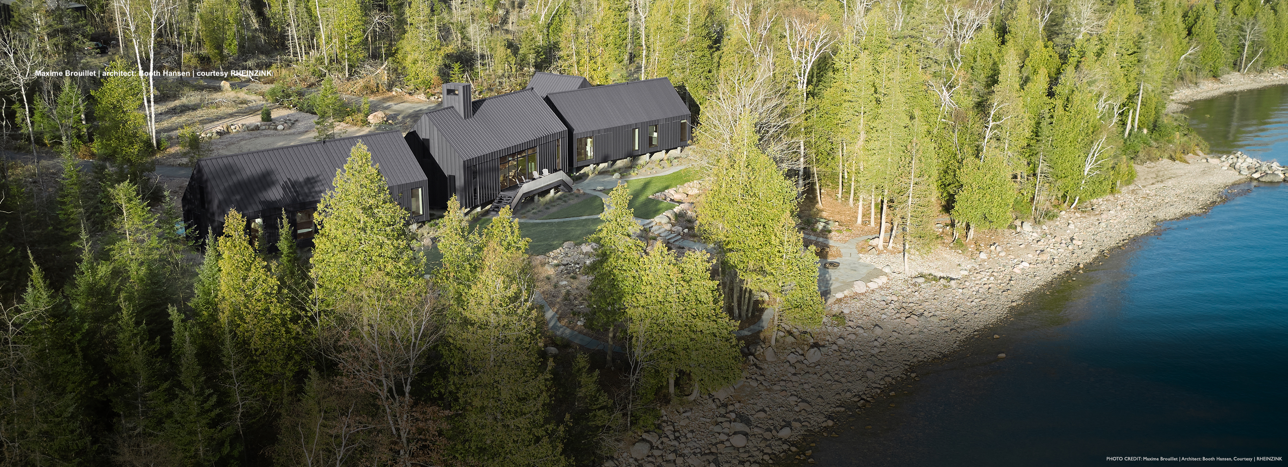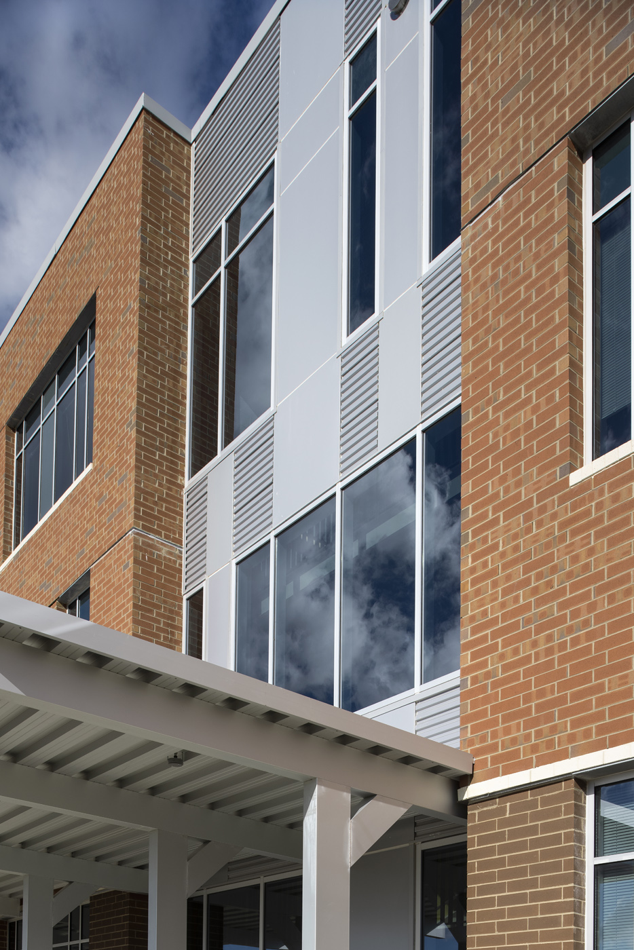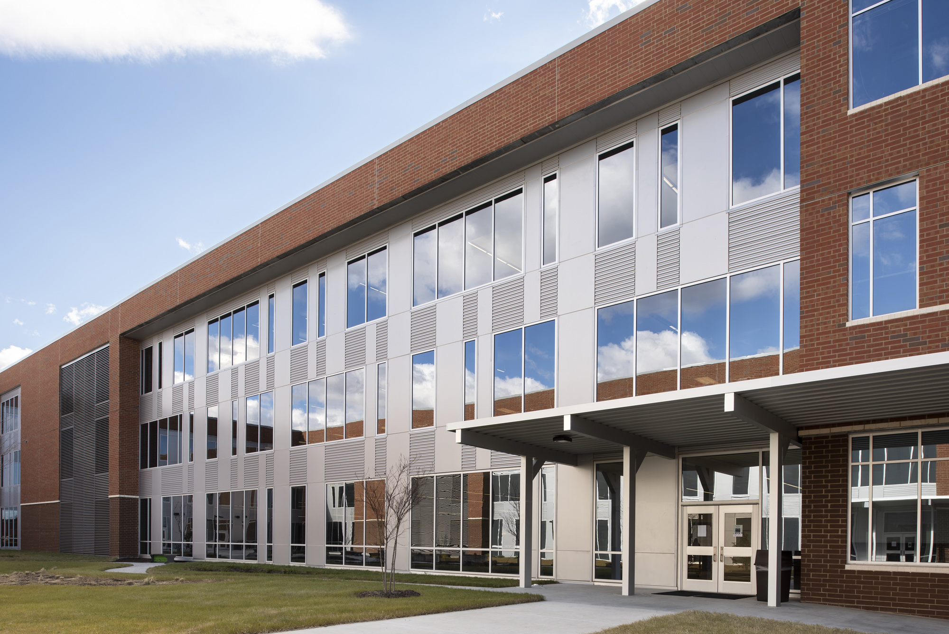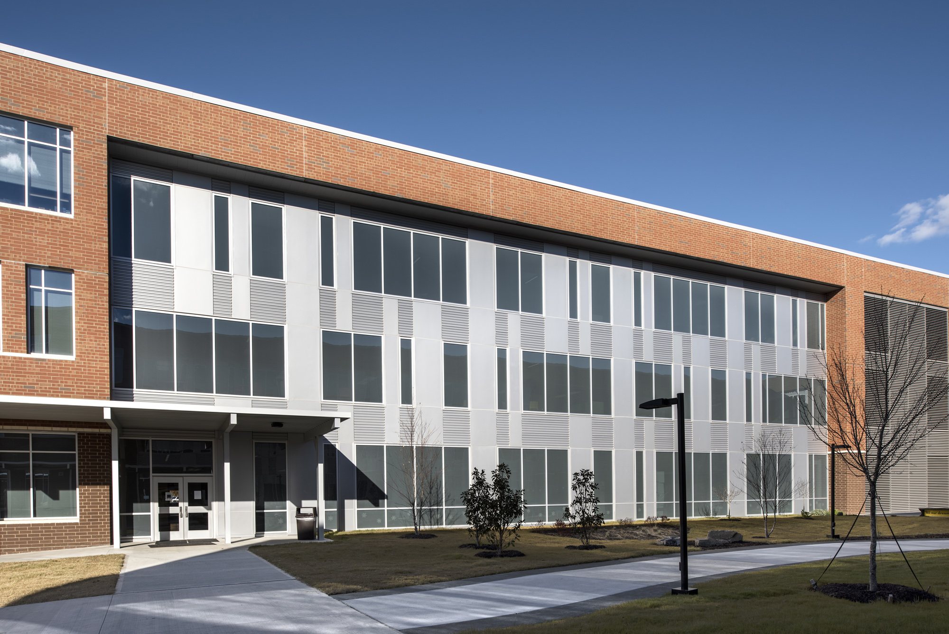A Prototype School
View Case Studies
The new Apex Friendship Middle School in Apex, North Carolina, was designed with 21st-century students in mind. The building was designed by Perkins + Will, a firm that puts a premium on innovation, collaboration and sustainability when designing buildings.
Apex Friendship Middle School is a three-story building covering 234,000 square feet. The exterior of the building is a blend of traditional brick veneer and modern metal. The design includes nearly 10,000 square feet of insulated metal panels.
The design of Apex Friendship Middle School is set up to be a prototype school for the Wake County Public School system.
When Perkins + Will looked at material selection, they were looking at materials that could be easily replicated on future projects, which was one of the reasons they selected insulated metal panels. In the school design, there was a need to highlight the large outdoor common areas created for students to gather – that’s where insulated metal panels shine.
In the Apex Friendship Middle School design, common outdoor meeting places were a central theme.
As the hub of the school, the courtyard needed a material that would enliven the space – that’s where insulated metal panels came into play. Insulated metal panels allowed different profile and color options while incorporating storefront windows to maximize daylight.
Two Versions of Panels
Two versions of Kingspan’s BENCHMARK Designwall Architectural Wall Panels were used – Designwall 2000, which is a smooth panel, and Designwall R Series, which features a ribbed design.
Flexibility in Design
The Designwall panels allow for flexibility in architectural design and their special joint design provides maximum thermal efficiency by creating a double barrier against air and water penetration. Over 800 insulated metal panels were used, creating a learning space with capacity for more than 1,400 students.
LOCATION
7701 Humie Olive Rd, Apex, NC
MANUFACTURER
Kingspan Insulated Panels
