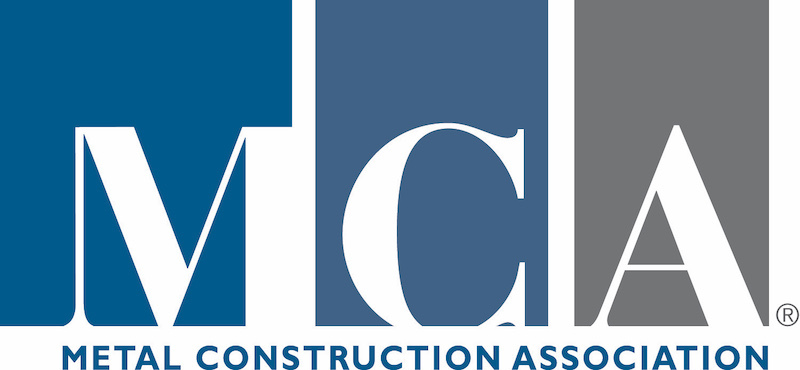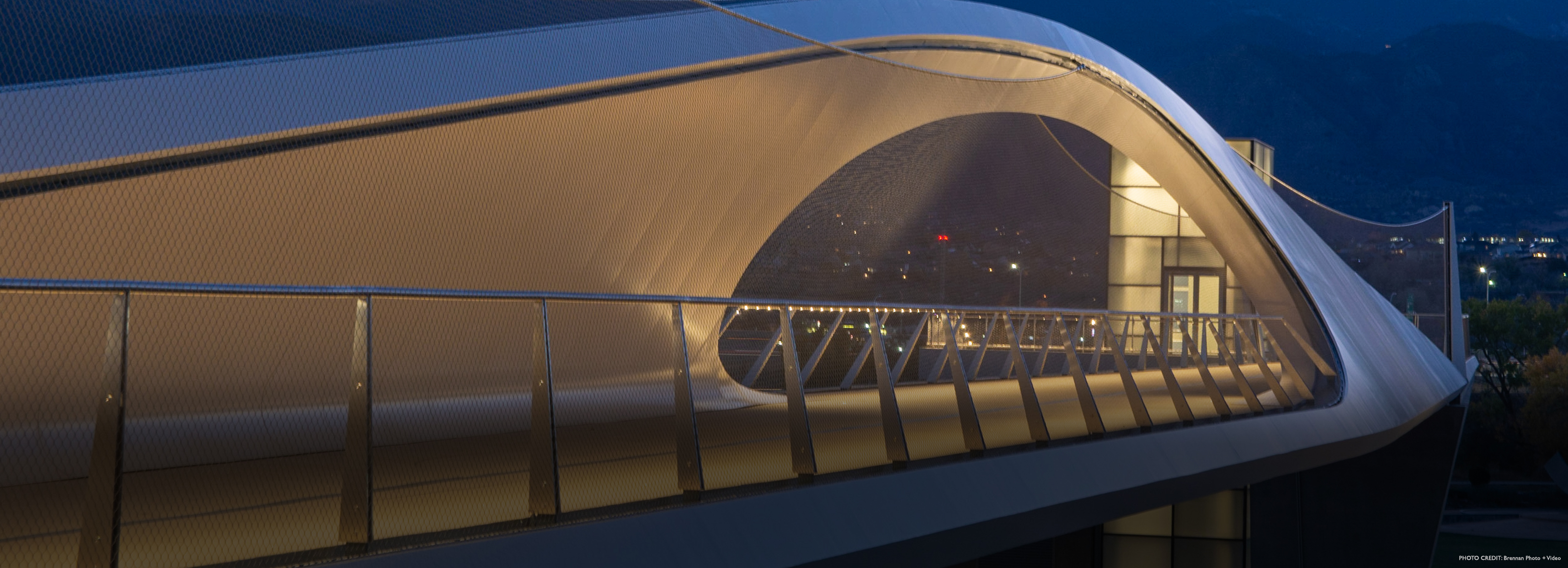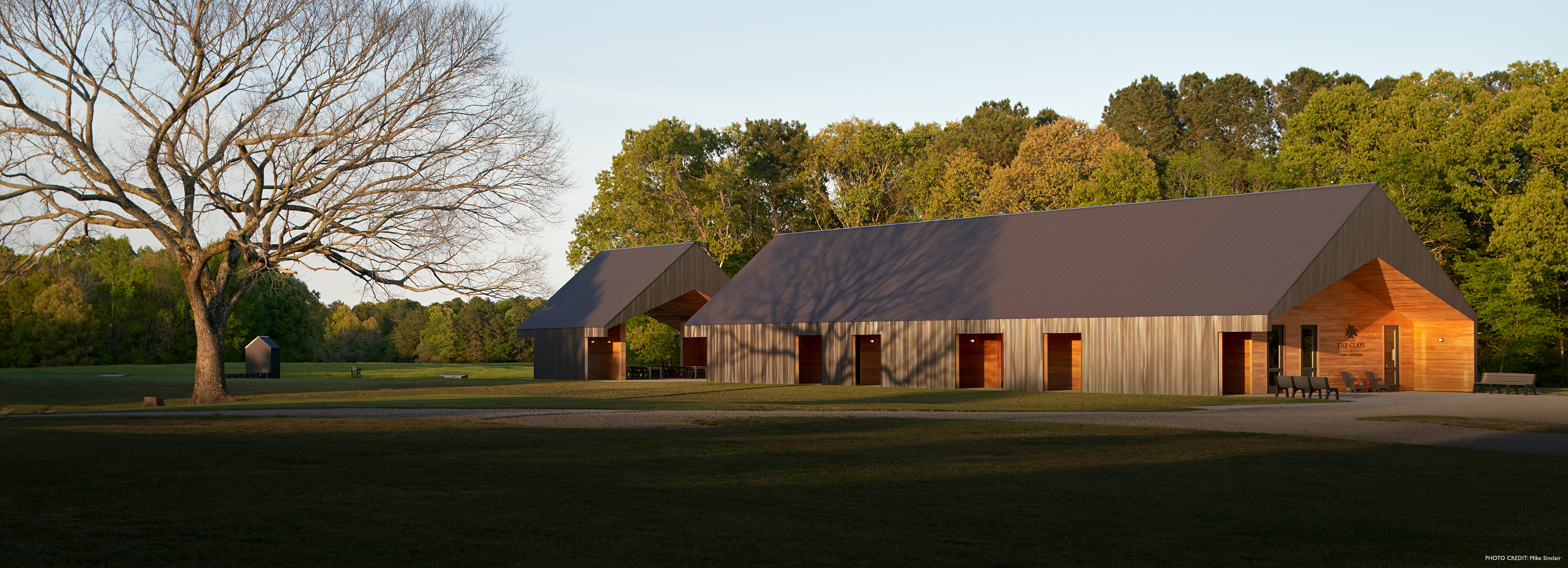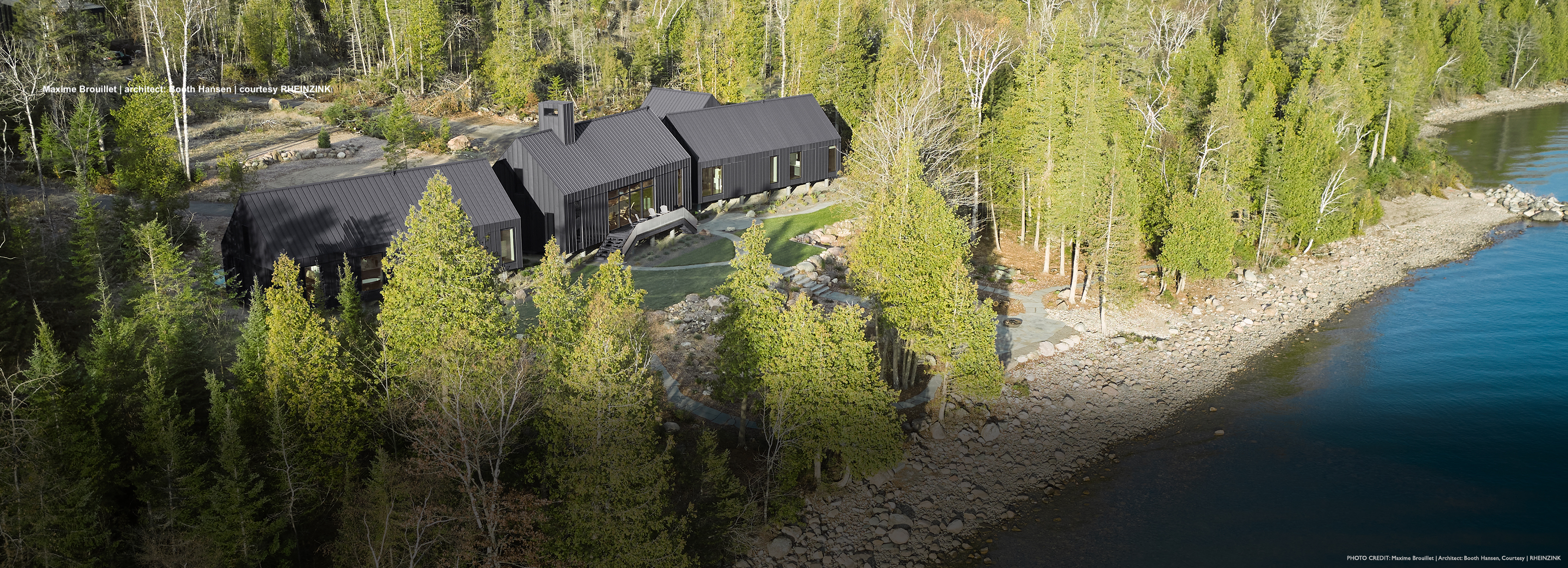Advanced Sustainability 101
Building Wins Accolades for its Sustainable Measures
View Case Studies
Situation
In 2008, when Le Moyne College was ready to begin the largest on-campus construction project in its 65-year history, the campus community was enthusiastic to push the boundaries of sustainability. The project consisted of a 48,000-square-foot addition to the Coyne Science Center. Sustainable design was at the top of students’ priorities for campus development and, as an important tenet of Jesuit thinking regarding social and environmental justice, also held an important place for the faculty and administration. In the upstate New York climate, heating is more of a concern than cooling and is a major expense. Design firm Ashley McGraw Architects chose to incorporate InSpire Wall on the south side of the addition with the dual objectives of substantially reducing the cost of heating fresh air and meeting stringent ventilation air requirements for laboratories. The overall aesthetics of the wall was also a primary consideration given the prominence of the building on campus. Ashley McGraw worked closely with the manufacturer, ATAS International Inc., to use a wall panel that had never been previously used for an InSpire wall system.
Task
Ashley McGraw challenged the conventional wisdom regarding design for modern labs. “People tend to disregard opportunities for solar energy to heat the large volume of outside air that is required in college lab buildings,” said Matthew Broderick, Principal of Ashley McGraw's College and University Studio. “We wanted to prove that architecturebased strategies do make a difference.”
Action
As Ashley McGraw designed the addition, it became clear that the project would bring both a fresh architectural vocabulary and new focus on sustainability. It would also occupy a central space in the entrance to campus, which the firm recognized as an excellent canvas for demonstrating sustainable design. The team discovered that by keeping the perimeter (the N and W sides) orthogonal with the existing courtyard but angling the southern plane off the grid to face true south as closely as possible, the building could make best use of two key design strategies: active solar air heating and natural daylighting. Furthermore, when the design team learned the InSpire Wall system (http://www.inspirewall.com) would be more economical to install than a traditional masonry wall, it was a no-brainer. ATAS’ Multi-Purpose panel was selected for its aesthetic appeal, giving the building a contemporary look and feel appropriate for a modern science lab.
Results
In February 2013 the Coyne Science Center was awarded LEED Gold Certification based on expected energy performance improvement compared to ASHRAE 90.1-2007 base model. Additionally, the building has received two design awards, one for Outstanding Design in the post-secondary category in the 2012 American School and University Architectural Portfolio and the other from the Central New York Chapter of the American Institute of Architects. The building won accolades for its sustainable measures and its design, which “melds well with existing campus architecture, while remaining distinctive.”
LOCATION
Le Moyne College, Syracuse, NY
BUILDING OWNER
Le Moyne College
CONTRACTOR
Installer: Edward Schalk & Son, Inc., East Syracuse, NY
MANUFACTURER
ATAS International Inc
BUDGET
N/A
SIZE
48,000 Sq. Ft.
DATE COMPLETED
N/A
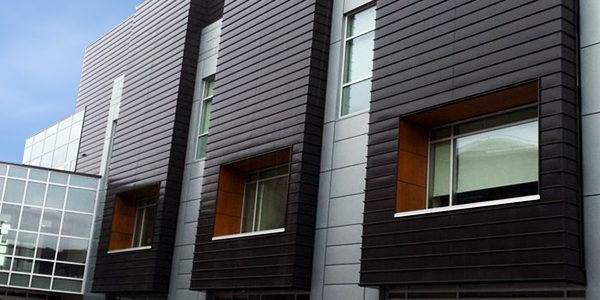
Click to enlarge photos
