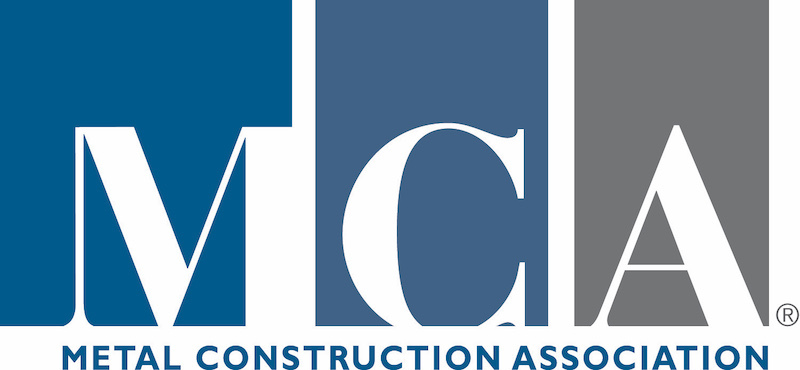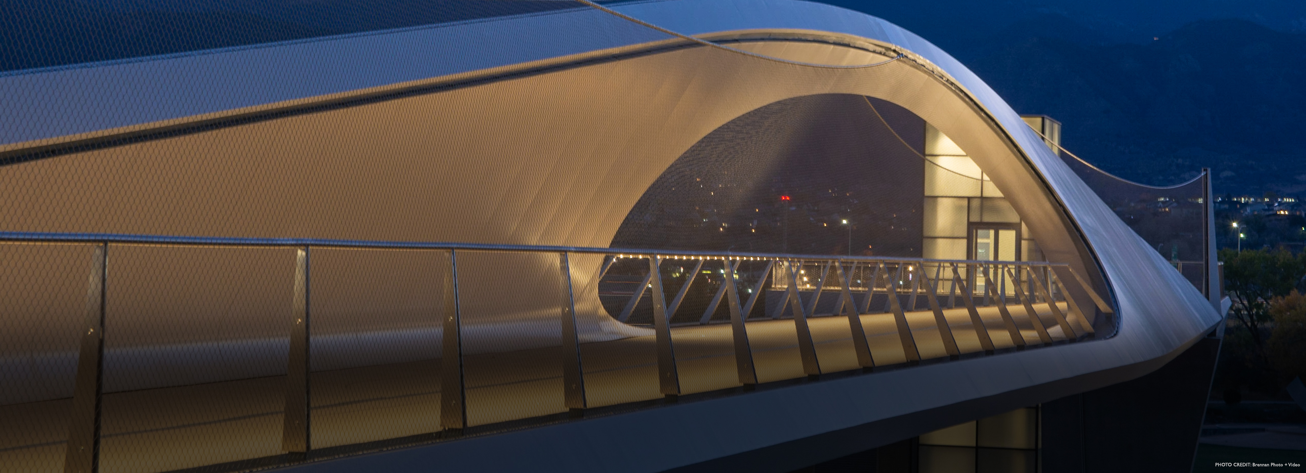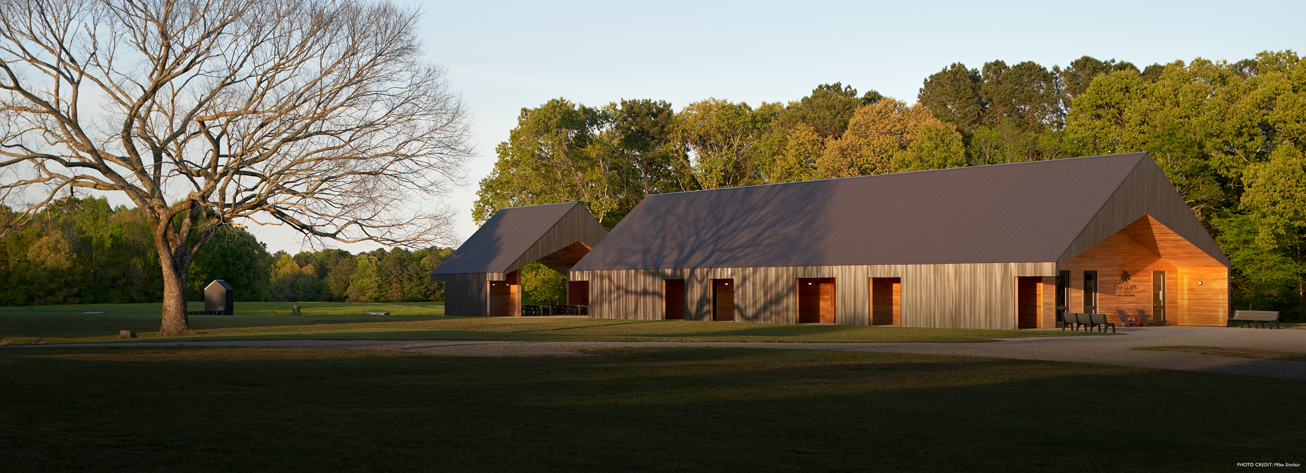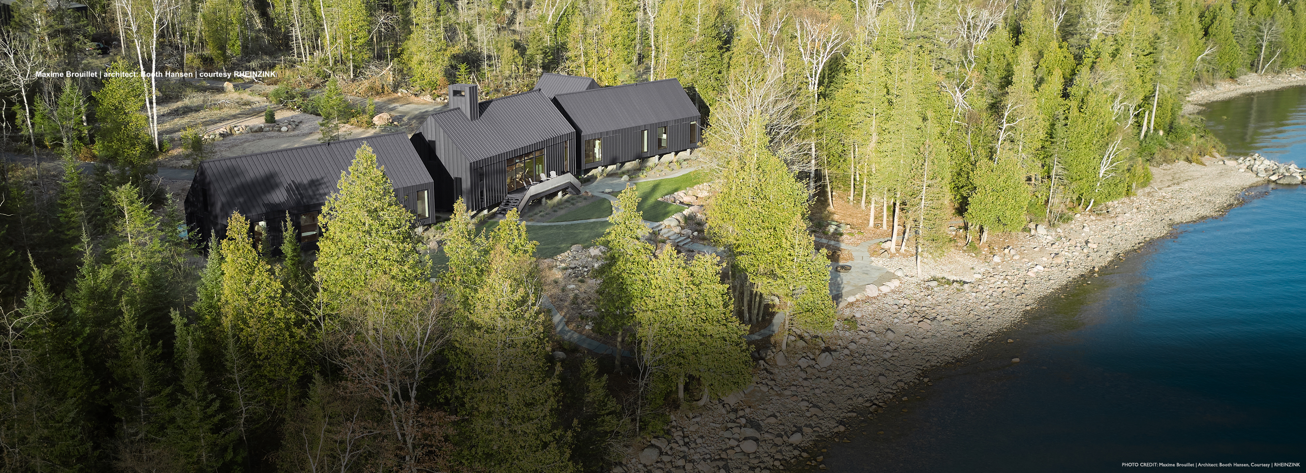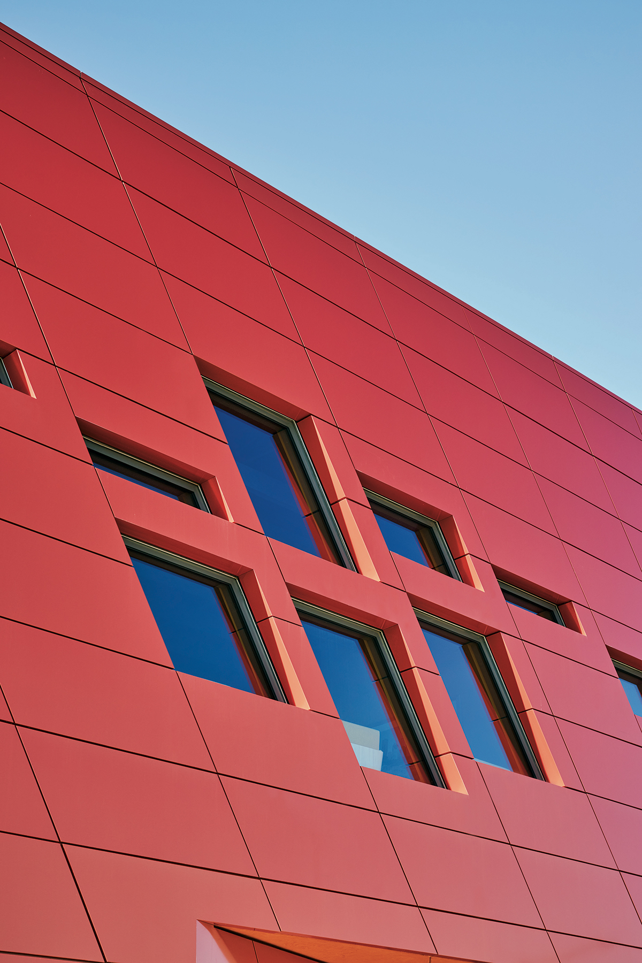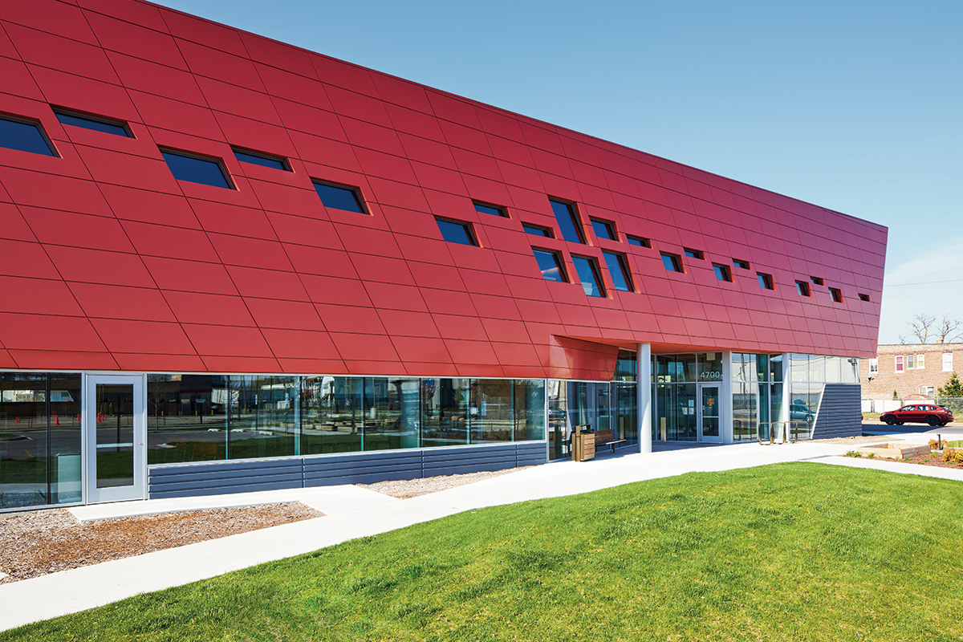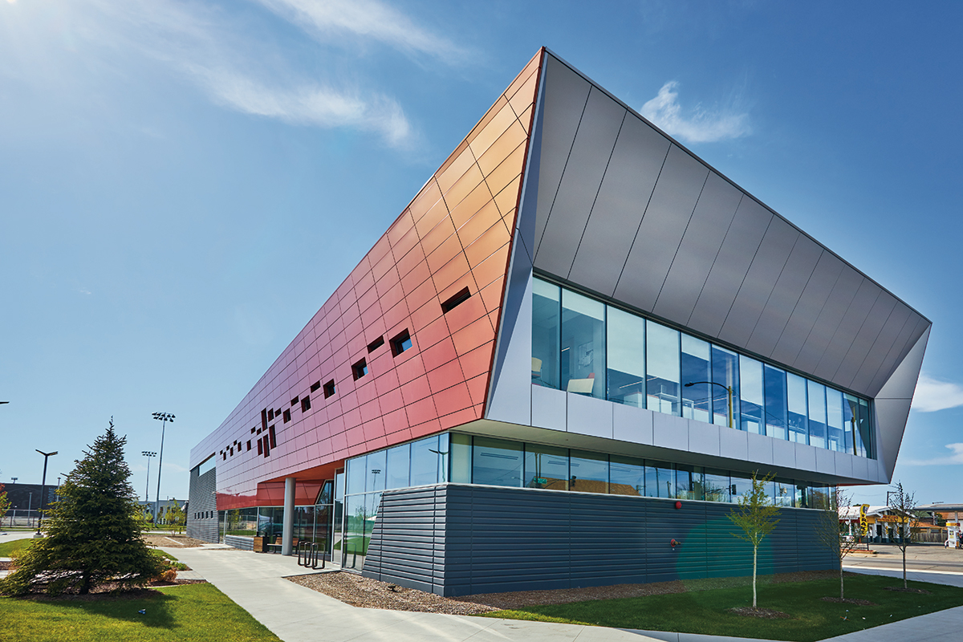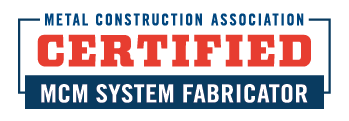Health Center Serves as Glowing Neighborhood Beacon with Color-Shifting ALUCOBOND® PLUS Cladding
View Case Studies
DAVIDSON, N.C. (May 6) – With an angular futuristic design and dynamic color-shifting metal cladding that melds red with orange and yellow, the new Esperanza Brighton Park health center serves as a glowing beacon, welcoming residents seeking healthcare and wellness services in this previously underserved southwest Chicago neighborhood.
Esperanza Brighton Park was opened in May 2019 by Esperanza Health Centers, a federally-qualified nonprofit health center providing primary care and wellness services to low-income and uninsured residents in Chicago, in collaboration with Mujeres Latinas en Accion, a Chicago-based nonprofit social services organization.
The $17-million project – designed by Chicago-based JGMA (www.jgma.com) – includes a 26,000 square-foot two-story fully accessible healthcare facility offering clinical office space, 30 exam rooms, space for additional diagnostic and treatment services, and a retail pharmacy as well as 69 parking spaces.
Occupying approximately 3 acres on the former site of a demolished RC Cola plant, the Esperanza Brighton Park health center – located at 47th Street and California Avenue – has transformed the former industrial area not only with its modern façade clad in ALUCOBOND® PLUS (www.alucobondUSA.com) aluminum composite material (ACM) by 3A Composites USA, Inc. (www.3acompositesUSA.com) in Cupral from the color-shifting Spectra Collection but with biophilic design elements focused on natural light and movement, including outdoor walking and community garden spaces as well as a children’s playground.
“Esperanza Brighton Park was designed as a wellness oasis for a very large underserved population,” said Juan Gabriel Moreno, AIA, president and founder of JGMA. “There had not been a lot of investment in this community, so we wanted to make an impact with this design. I’m a proponent of leaving a lasting legacy and in providing dignity in architecture that these communities deserve. Buildings shouldn’t be quiet and sit humbly. This building serves as a brand for Esperanza Health Centers. It is a recognizable destination.”
Esperanza Brighton Park is clad in a total of 10,885 square feet of 4mm ALUCOBOND® PLUS, including 9,610 square feet of Cupral from the color-shifting Spectra Collection and 1,275 square feet of Platinum Mica from the Classic Collection.
The selection of ALUCOBOND® PLUS in Cupral from the Spectra Collection – which shifts in color from a subtle red to vibrant orange and golden yellow as different wavelengths of light are reflected back to the audience, depending upon viewing angle – was an obvious choice for Esperanza Brighton Park, according to Moreno, who said Esperanza Health Centers incorporates these colors in its logo.(ALUCOBOND® PLUS Spectra colors are transitional finishes which celebrate the natural color shifts that occur in materials that affect everyday life; the subtle nuances and color contrasts found readily in nature, the glowing luster and sheen in modern metals and the color shifts found in today's luxury goods.)
“We’ve reinforced the Esperanza brand identity with this cladding,” said Moreno. “You don’t have to put a big neon sign on this building to know that it’s Esperanza.”
Esperanza – meaning hope in Spanish – was founded to provide services to community residents regardless of immigration status, race/ethnicity, income or insurance. JGMA included neighborhood stakeholders in design meetings for Esperanza Brighton Park, which not only includes rooms for medical exams and testing but spaces for exercise classes and meetings as well as a kitchen for community cooking.
“We wanted this design to feel like a community building not just a healthcare center,” said Moreno. “The neighborhood lacks parks and open space. We wanted to incorporate the outdoors as a part of wellness.”
The Esperanza health center design not only includes outdoor walking paths, a garden and a playground but brings the outdoors inside through natural lighting incorporated through recessed windows that span the length of the building and which are set within ALUCOBOND® PLUS color-shifting Cupral cladding fabricated in parallelogram shapes. A “picture window” – which spans the east-facing second floor and is surrounded by a uniquely angled architectural frame element clad in ALUCOBOND® PLUS in Platinum Mica – offers views of the Brighton Park neighborhood.
Approximately 1,100 ALUCOBOND® PLUS panels were fabricated by East Coast Metal Systems, Inc., (www.ecmsinc.net) of Triadelphia, W.Va. Tuschall Engineering Co., Inc., (www.tuschalleng.com) of Burr Ridge, Ill., which provided pre-construction consultation services, installed the ALUCOBOND® PLUS with an EC-200 Pressure Equalized Rain Screen system by East Coast Metal Systems. Chicago-based Skender Construction, LLC, (www.skender.com) served as general contractor on the project, collaborating with JGMA and McNitt Consulting, LLC, (www.mcnittconsulting.com) of Homewood, Ill.
The building’s angular design elements – including the east end’s “picture window” frame that features a 60-degree radius – required meticulous fabrication and installation of the ALUCOBOND® PLUS panels, according to Tony Lemmon, project manager, East Coast Metal Systems, who described this elevation’s unique shape as “an inverted triangle that looks like a set of wings.”
The deeply recessed windows that span the length of the building required that the parallelogram-shaped ALUCOBOND® PLUS panels in Cupral be uniquely fabricated, said Lemmon. “The unique design of the windows being set inward from the face of the ALUCOBOND® PLUS panels made fabrication challenging,” according to Lemmon, who said East Coast Metal Systems spent approximately four months fabricating the panels. “Most of the Cupral panels around the windows have both vertical and horizontal returns to the window. These panel shapes cannot be fabricated out of a single sheet of ALUCOBOND® PLUS, so we utilized two sheets of ALUCOBOND® PLUS and chemically welded the returns to the face of the panels. This complex fabrication process allowed us to achieve the design.”
Tuschall Engineering Co., which had consulted with JGMA for 1.5 years prior to building construction, spent approximately six months installing the ALUCOBOND® PLUS panels.
“We had to carefully coordinate the panels with the window system because the ALUCOBOND® PLUSwas fabricated before the windows were installed,” said Brendan Nolan, project manager, Tuschall Engineering Co. “Aligning all of the joints required careful coordination with the other contractors. East Coast Metal Systems made the installation easier with the drawings. … The angles on this project are really unique. This was the first time that we had installed parallelogram panels in a grid pattern. We got it right by coordinating with the other contractors and carefully following the drawings.”
East Coast Metal Systems recommended ALUCOBOND® PLUS in Cupral from the color-shifting Spectra Collection to meet the architect’s desire for “something different” in cladding, according to Tuschall.
“I have used ALUCOBOND® PLUS on numerous projects through the years; it worked great on this application,” said Lemmon.
Moreno was familiar with the color-shifting ALUCOBOND® PLUS Spectra Collection from a previous design project. “I love when buildings don’t feel static,” said Moreno. “Esperanza Brighton Park was intentionally designed to grab attention. We want to provide great design to communities that too often are forgotten. This building registers in people’s minds. It makes them think there are great works going on in the community. Executives at Esperanza Health Centers immediately loved this design and the color-shifting cladding. … As an architect, I feel good about selecting ALUCOBOND® PLUS in Spectra because it has special attributes.”
The Esperanza Brighton Park health center recently was featured by Crain’s Chicago Business as one of five new buildings that “enhanced the look and character of the neighborhoods around them” in 2019.
ALUCOBOND® PLUS is manufactured in the United States in the Benton, Ky., plant of 3A Composites USA, Inc. The 3A Composites USA, Inc. headquarters are based in Davidson, N.C. For more information about ALUCOBOND PLUS ACM, call 1-800-626-3365, email info.usa@3AComposites.com or visit www.alucobondUSA.com.
About 3A Composites, USA Inc.
3A Composites USA, Inc. has developed, manufactured and marketed aluminum composite panels, structural composite material, plastic sheets and lightweight foam boards for architecture, visual communication and the transport and industry markets since 1969.
3A Composites, USA Inc. is part of the international 3A Composites, USA Inc., which belongs to the listed company Schweiter Technologies headquartered in Horgen, Switzerland. 3A Composites, USA Inc. has approximately 4,400 employees worldwide. 3A Composites’ well-known brands ALUCOBOND® PLUS, DIBOND®, FOREX®/SINTRA®, GATOR®, KAPA®, FOME-COR®,ALUCORE®,AIREX® and BALTEK® are the category leaders in the markets served.
ALUCOBOND® is a registered trademark of 3A Composites USA, Inc. .
REQUIRED PHOTO CREDIT: © Joe Crimmings Photography courtesy of 3A Composites USA, Inc.
LOCATION
47th Street and California Avenue, Chicago, IL
CONTRACTOR
Skender Construction, LLC/ McNitt Consulting, LLC
MANUFACTURER
3A Composites, USA Inc.
SIZE
1,100 ALUCOBOND PLUS panels (10,885 ft2)
DATE COMPLETED
May 2019
