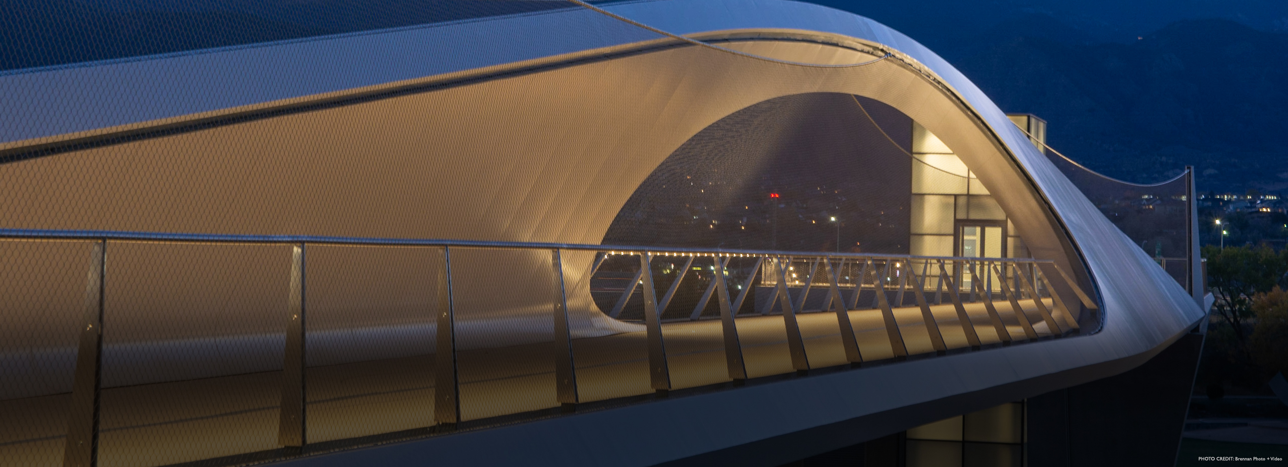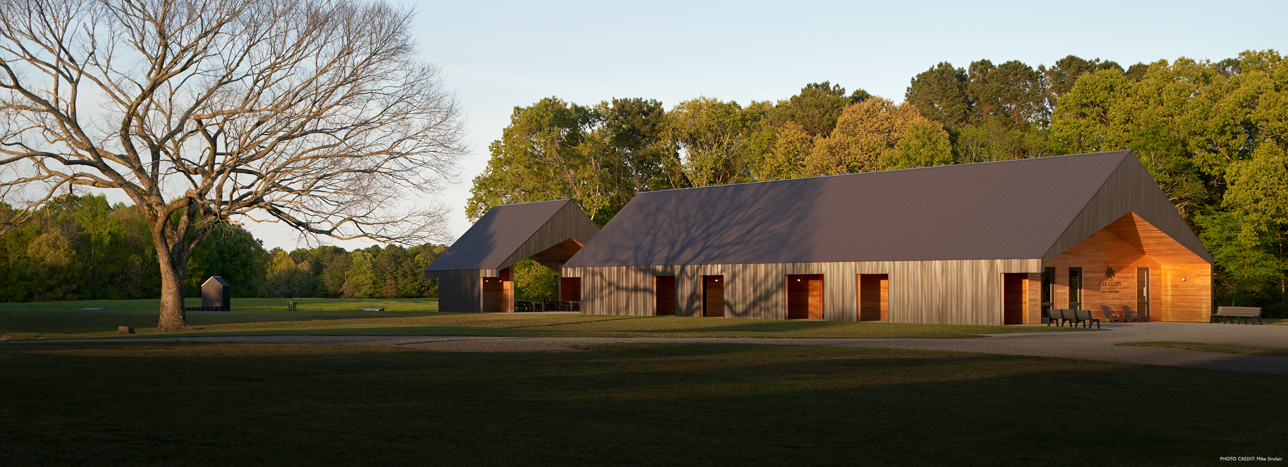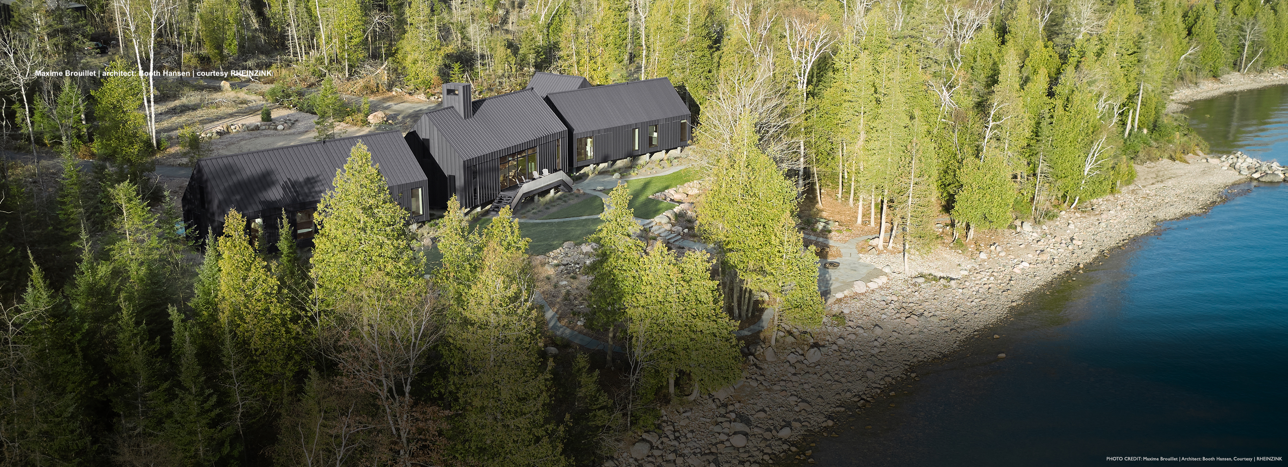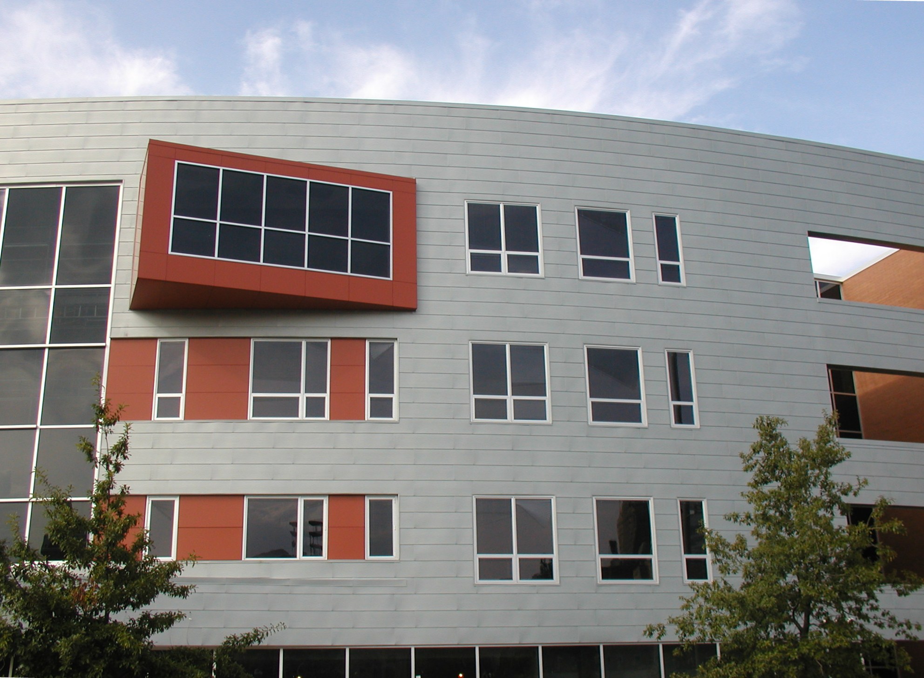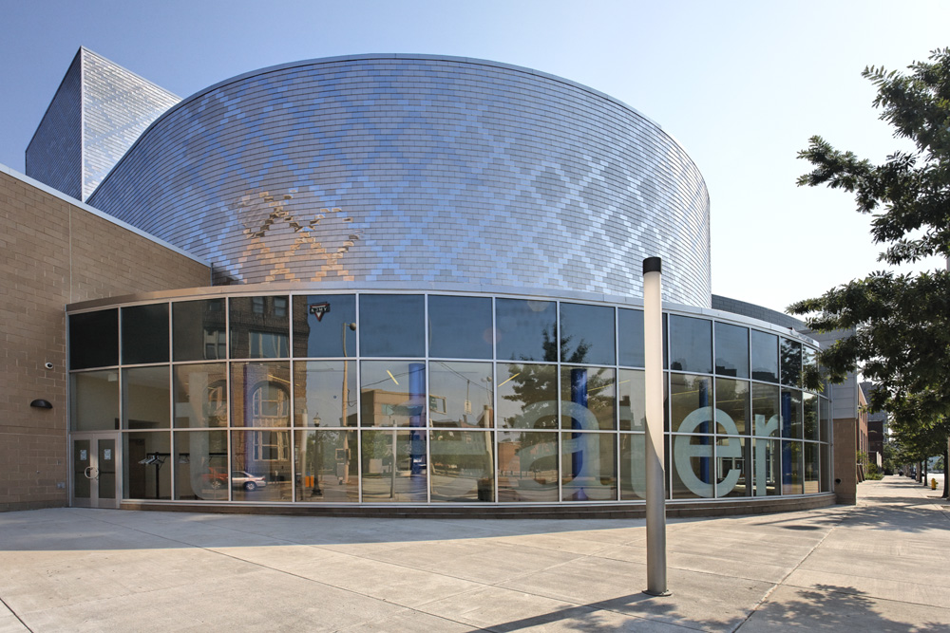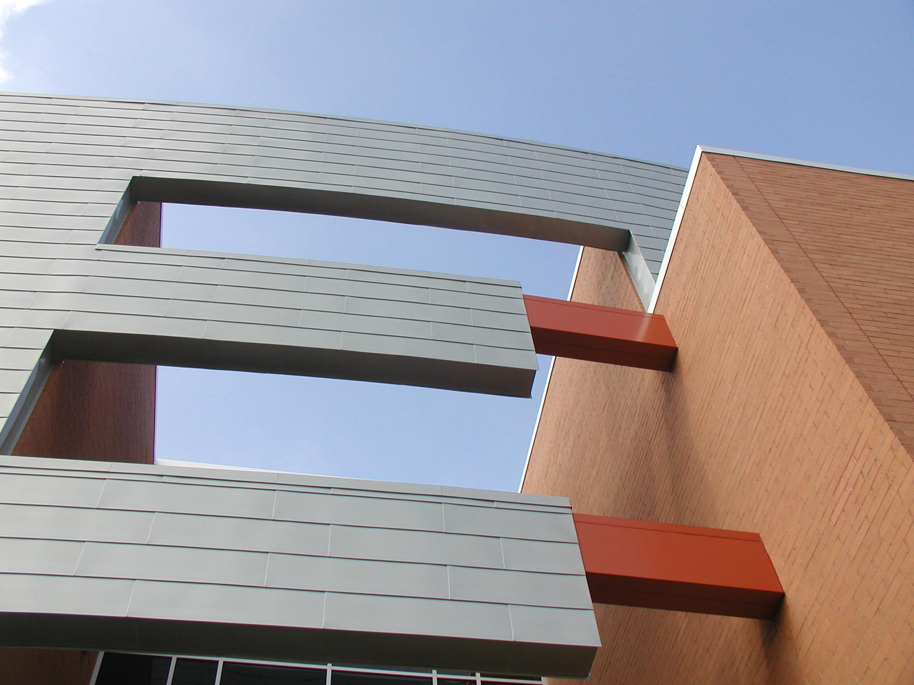Kunzel Center Bridges Two Worlds
Kunzel Center for Arts and Education, Cincinnati, OH
View Case Studies
When a building proposes to span the gap between past and future, between academia and the arts, and between historical preservation and economic progress, it had better be memorable.
A 2012 MCA Chairman’s Award winner, the 253,000-sq-ft Erich Kunzel Center for Arts and Education stands along Cincinnati’s Central Parkway between the historic Over-the-Rhine neighborhood and a business development district. The traditional brick façade along the building’s eastern flank gives a strong nod to the area’s historical roots but then rolls into a bold glass, zinc, and stainless steel curve that sweeps the viewer’s perspective toward the concert hall on the building’s north side. Though the brick calmly blends with its environment, the dramatic difference between the metal panels and glass draws attention.
“Building something that speaks the languages of both of those drastically different areas was very challenging,” says Robin Brandon, manager of planning and construction for Cincinnati Public Schools.
The blue-gray zinc panels commanding most of the building’s south face are 0.8-mm preweathered tiles measuring 16 in. by 60 in. Supplied by RHEINZINK, the panels fit together in a seamless flat-lock arrangement. In addition, the panels actually provide three assets to the building’s exterior, according to Mark Schirmer, associate architect at Moody-Nolan, the building’s designer.
•They naturally fit into the radius of the southern face’s sweeping curve. Speaking of The Zero Co., installer for the panels, Schirmer says, “[The Zero Co. was] experienced enough that they didn’t have any problems with [the panels].”
•The relatively low cost of the zinc and stainless steel panels allowed Moody-Nolan to provide a bold look without breaking the project’s $68 million budget.
•Zinc weathers and ages well. “I don’t know that the manufacturers would claim this, but in essence, it’s a 100-year material,” Schirmer says. “The zinc over time may patina, but it will just become a little bit lighter gray.”
If the zinc weren’t enough, project architect Curt Moody clad what he calls the building’s “urban curve” in 28-gauge, 15-in. by 9-in. stainless steel panels. The panels are actually cast in two finishes—a matte finish accentuated by two diagonal and opposing lines of polished panels. The stainless steel skin puts a contemporary exclamation point on the building’s central focus—the towering curve and main 750-seat concert hall, the Corbett Theater.
In addition to the Corbett Theater, the building also houses the 130-seat Black Box Theater and the 300-seat Mayerson Theater, a recital venue.
“The metal panels really pushed the envelope for us,” says Schirmer, who was mainly involved in the project during the documentation and construction phases. “We use those systems as much as we can now.”
In addition, the city of Cincinnati uses the building about as much as it can. Not only does it serve as a K-12 magnet school (The School for Creative & Performing Arts) for 1,350 students, but it also is used for events such as the 2012 World Choir Games, the Olympics of the choral music world.
“The building gets used all the time,” Brandon says. “That’s been a really rewarding piece of this project. There’s always a confluence of really cool things going on. It’s been terrific to see that those performance spaces can be so flexible, which is really what we wanted.”
BUILDING OWNER
Cincinnati Public Schools
MANUFACTURER
RHEINZINK America, Inc.
COMPLETION DATE
2010
SIZE
253,000 sq ft
BUDGET
$68 million
ARCHITECT
Moody-Nolan, Columbus, OH
METAL INSTALLER
The Zero Co.

