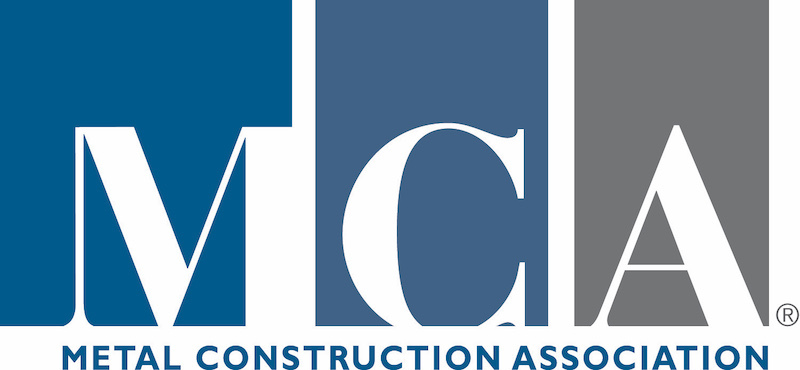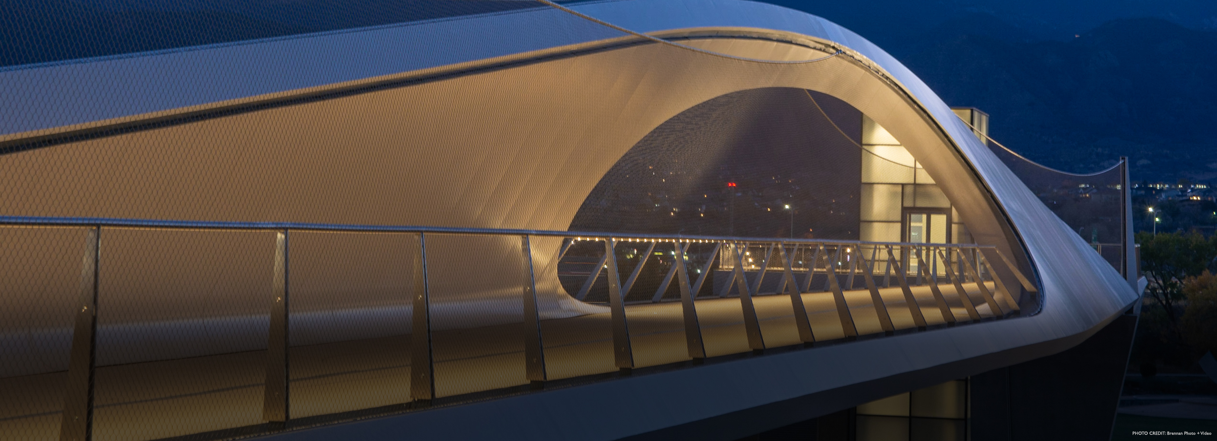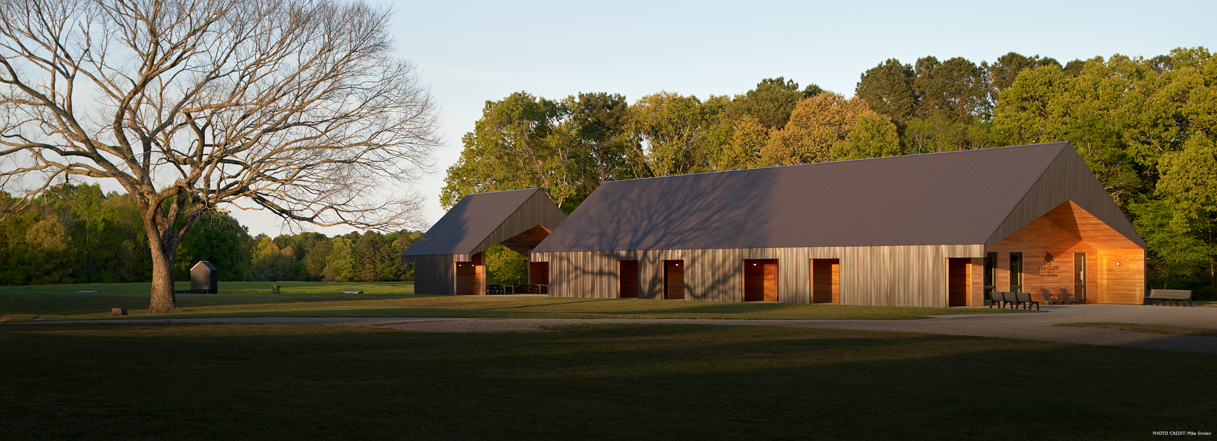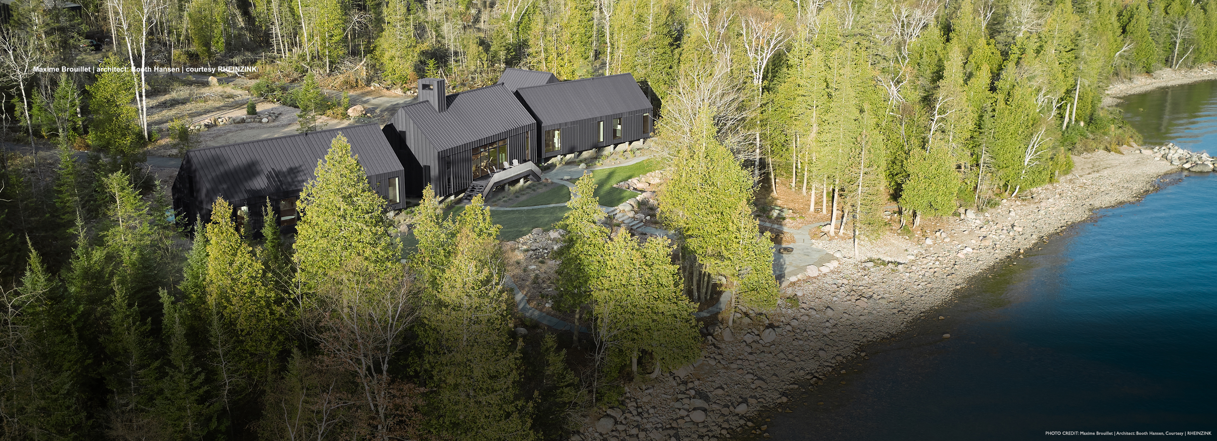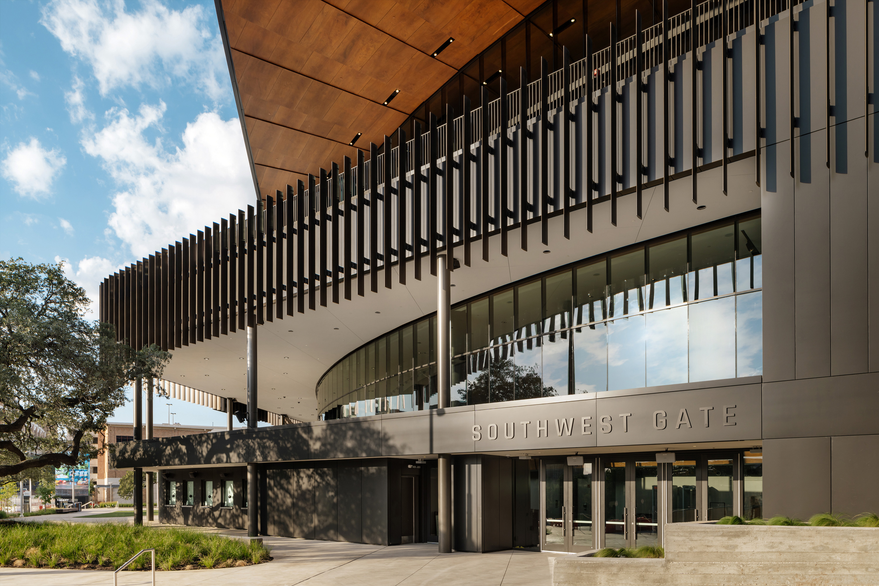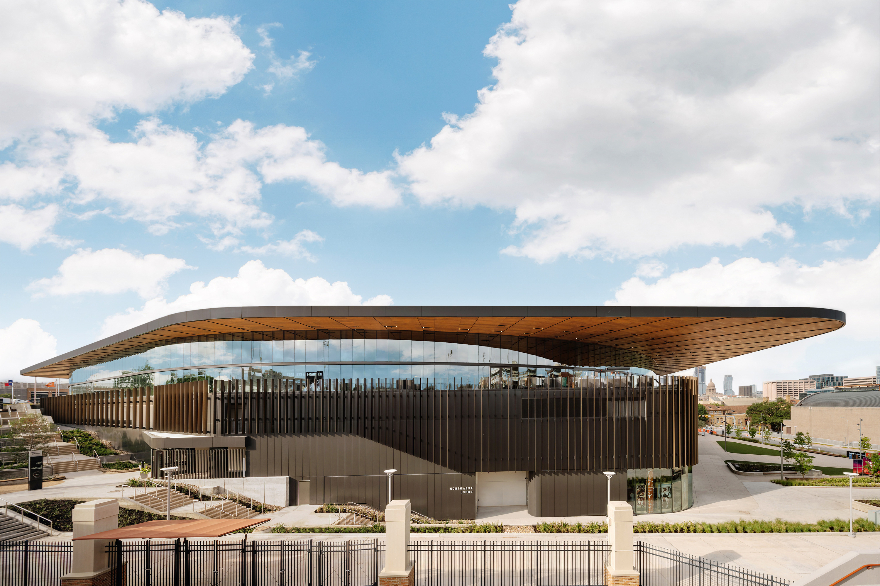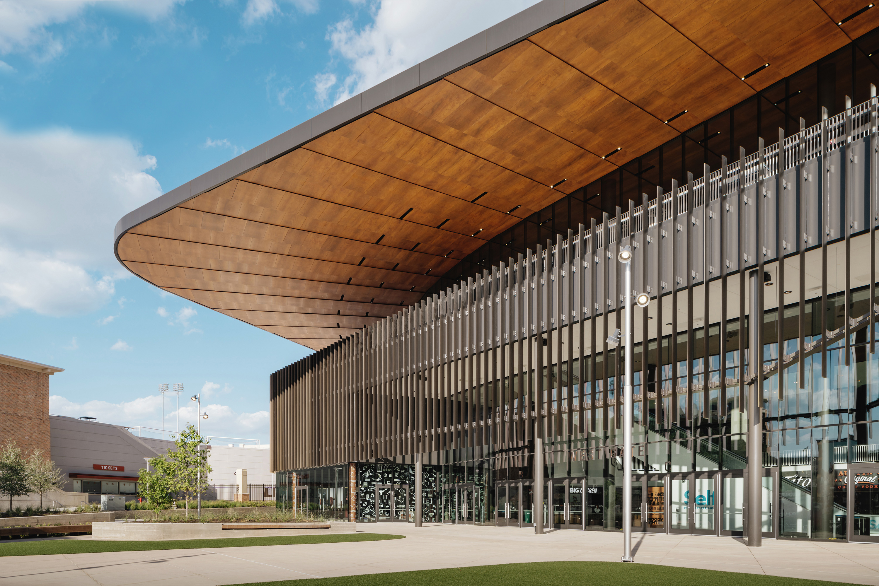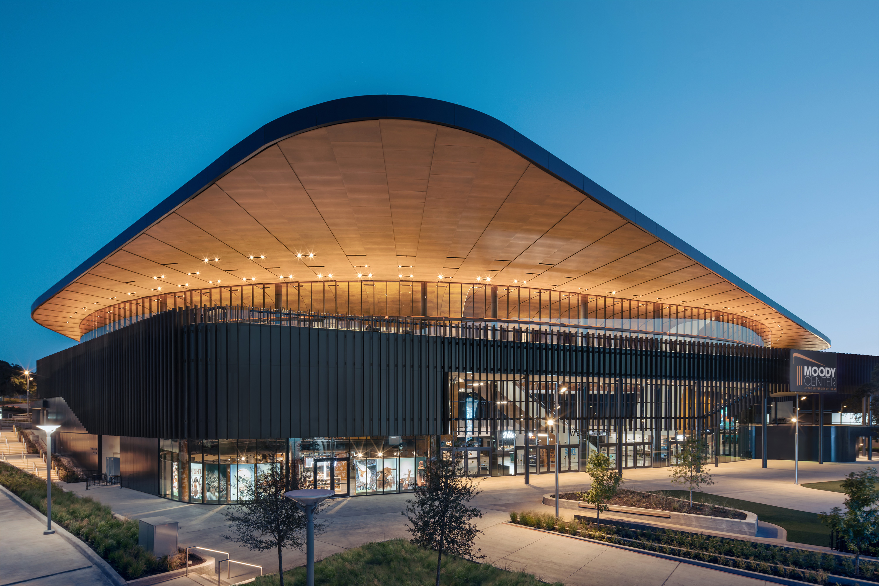Austin's New Architectural Focal Point
View Case Studies
Austin continues to experience explosive growth and Spring 2022 did not disappoint as the city welcomed its new 530,000 SF, world-class entertainment and sports arena – the Moody Center. Located on the University of Texas campus in downtown, this state-of-the-art 15,000 seat venue hosts both Longhorn sporting events and top concert tours from across the country.
The overall goal was to keep the $375 million project authentic to Austin and to create a more organic experience than its predecessor. The result? A stunning, yet highly complex, project built into a hillside that provides 360 degrees of glass walls allowing for those inside the building to see out and those outside to see in.
Surrounding the entire building is a 70,000 SF, Prodema wood veneered HPL system that the KSC team fabricated and installed. Imported from Spain, the productʼs natural beauty and proven durability are suitable for both indoor and outdoor applications. This allowed for a consistent design element and seamless transition as it functions as an outdoor canopy, indoor ceiling with soft curves, and wall surface throughout the structure. Paired with the aluminum composite exterior featuring custom extruded fins that KSC also helped produce and install, the juxtaposition of the modern and natural looks has ensured this project is a focal point in an already impressive skyline.
Knowing that this project would be visible to anyone passing through Austinʼs downtown corridor, the design needed to be bold and eye-catching yet still look to connect the venue to its current surroundings. Regardless of your viewpoint to Moody Center, the project succeeded in all of its goals.
The concourse features 360 degrees of open views out to the downtown skyline, University of Texas campus, and East Austin. The cantilevered roof juts out on each corner allowing pops of the sustainably sourced, Prodema wood veneered HPL system to become the highlight of the design. With its ability to serve both interior and exterior surfaces, the paneling is featured as a ceiling and wall component throughout the entire project and even allowed for continuous design feats through the use of curved components. KSC assisted the project team with a completely custom construction technique that allowed for the building to have both aesthetic appeal and to function as efficiently as possible.
In addition, KSC wrapped the entire venue in an insulated metal panel system with completely custom anodized fins that extrude from the sides of the project to reduce direct sun exposure, contribute to the buildingʼs energy performance, and provide a design element that is pleasing to the eye. These fins were applied to the exterior using custom brackets that were integral to the design inspiration – they needed to be hidden yet still structurally sound.
From the beginning of the project, construction teams were up against a large ask – fit this new build in a confined area on campus complete with height restrictions, multiple 200-year-old trees that needed to be preserved, and with a design that required creating direct access for multiple levels instead of a singular main entrance as a result of being built on a hill. Challenge accepted.
With such a small footprint, KSC was required to both store and fabricate the majority of the pieces off-site. However, our team is no stranger to off-site fabrication of large-scale products and were able to seamlessly deliver finished panels to the worksite on an as-needed basis which allowed for quick installation and easy coordination with other trade partners.
The original construction timeline left very little room for error as estimated completion dates were only two weeks out from the arena hosting its first event - a concert that had sold out months in advance. In conjunction, we were forced to work around the University of Texas academic calendar as campus buildings and athletic facilities that backed up to the construction site were to host multiple large events in the months leading up to the end of construction.
During a period of time that wrought havoc on our industry in terms of long lead times, KSCʼs diligent planning allowed for progress to continue as we awaited the five shipping containers carrying the international materials to arrive from overseas. Our team put together a carefully choreographed schedule and took part in a rigorous pre-planning phase that ultimately allowed for accelerated on-site installation and resulted in this project being delivered on-time.
Having a team working around the clock with both a day and night shift, paired with our innovative fabrication and installation techniques - both in the office and in the field - we were able to install the entire project within a matter of four months.
Already a focal piece to the city, the Moody Center succeeded in its goal of creating an immersive experience that blends indoor and outdoor spaces of the arena in both a functional and visually appealing way. The design and materials used in production stayed true to existing components of the University of Texas campus while continuing to elevate the brand and push forward the innovative nature that the city is known for. Whether youʼre on the terrace looking out at the panoramic views of the school and downtown, or youʼre below the project looking in through its transparent design, the project is stunning and is sure to be an architectural focal point for years to come.
KSC's work on the Moody Center was selected as a 2022 TEXO Award winner in the specialty contractor exteriors category in our region and as a 2023 Judges’ Design Award recipient from Metal Architecture.
LOCATION
Austin, TX
BUILDING OWNER
Oak View Group, LLC
CONTRACTOR
AECOM Hunt
MANUFACTURER
KSC, Inc
