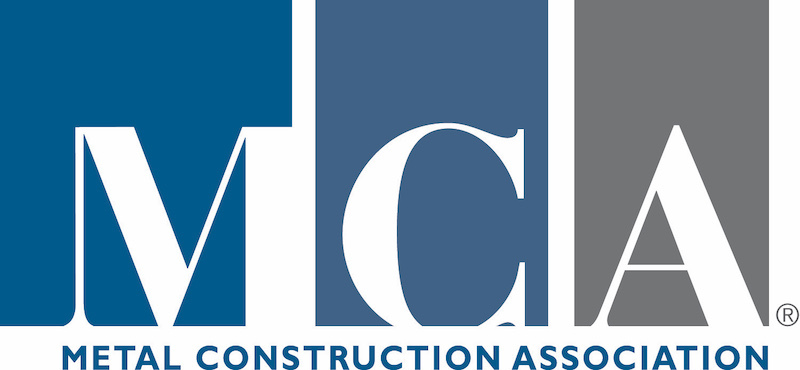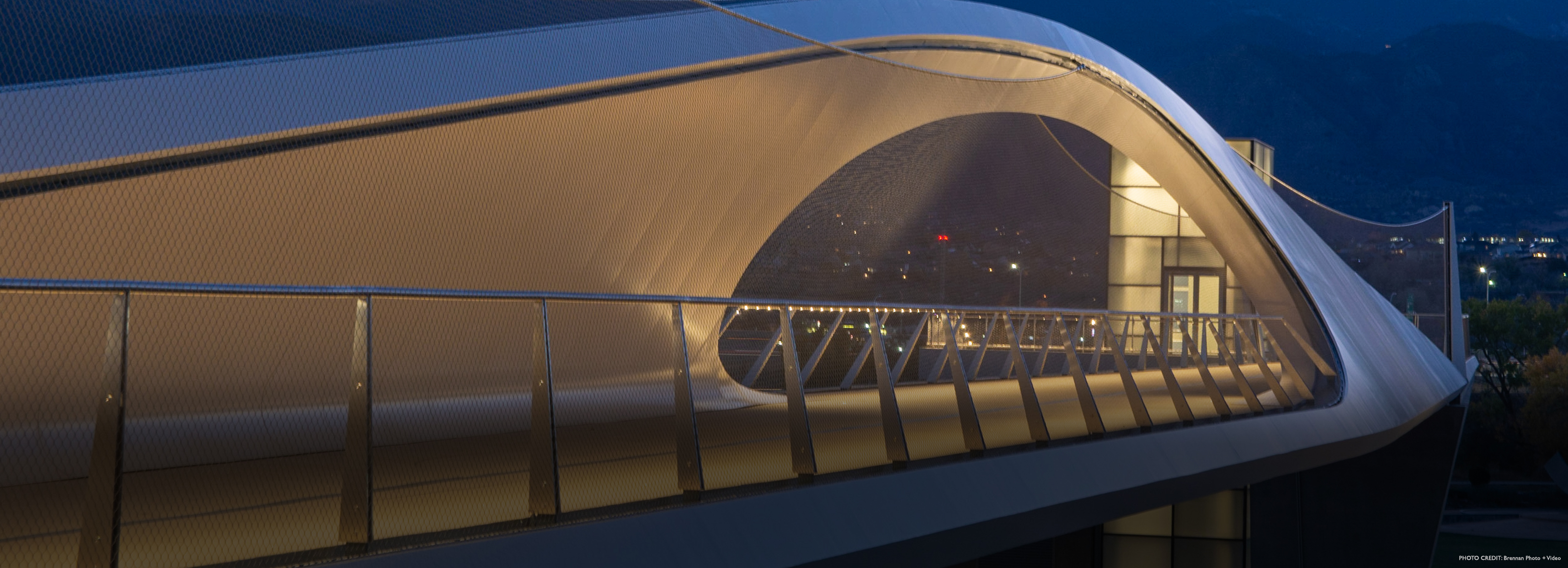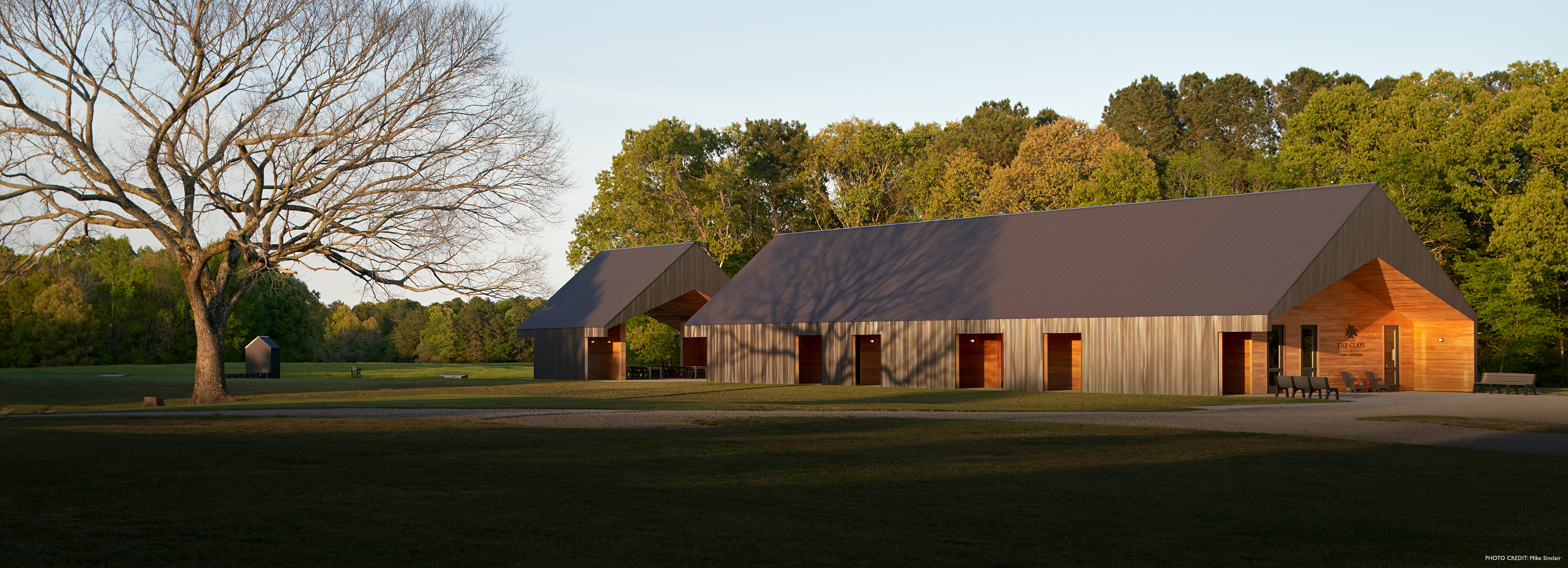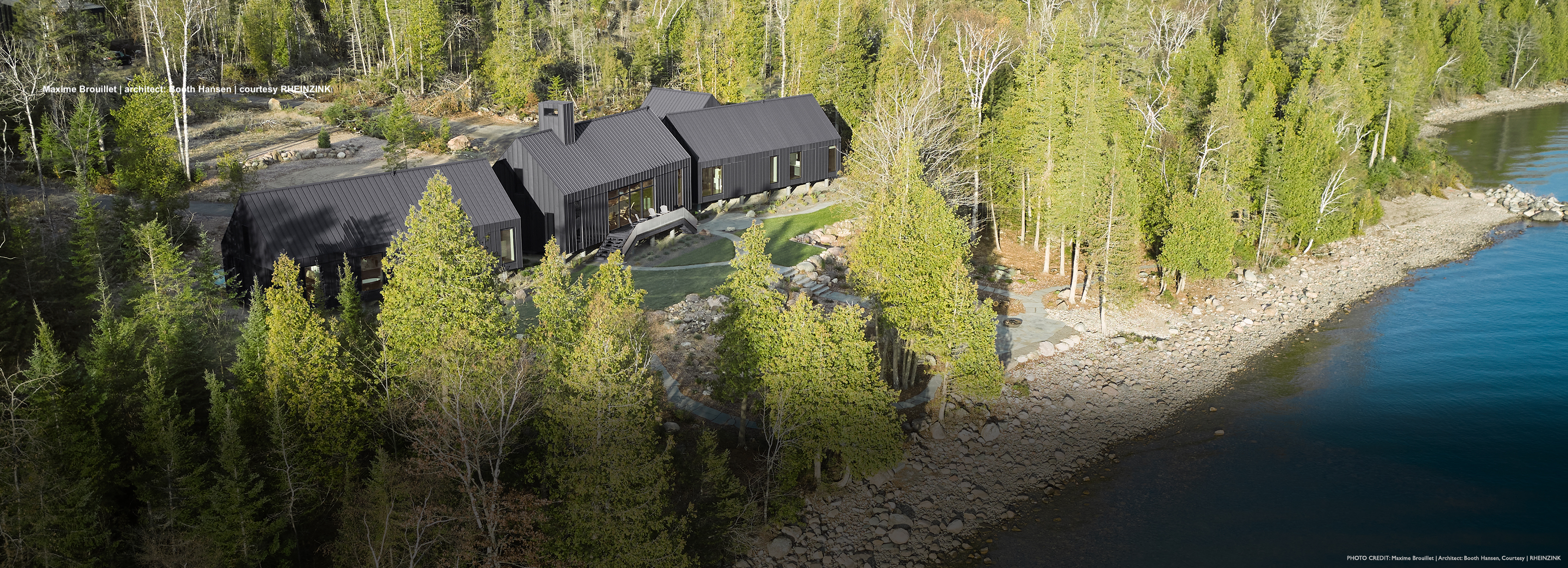Unique Façade for Philadelphia Condos Created with ATAS Metal Wall
View Case Studies
OTTO Brewerytown is a two-building, two-phase project, with a total of 52 high-end, high-tech condo units. It is located in a rapidly developing neighborhood, just five minutes to Philadelphia’s Center City. Phase one was completed last year, which consisted of 20 units, and in February of this year, ground was broken on phase two, for 32 more units. ATAS’ custom Grand C panels in three colors, Patina Green, Silversmith, and Brilliant Green, in .032 aluminum, and Versa-Seam panels in Silversmith in .040 aluminum, were used to create an eye-catching design for the building’s exterior. This project won the first-place award in the category of commercial walls in ATAS International’s 2019 Project of the Year competition.
The architect for the project was ISA (Interface Studio Architects), and the owner of the building is Equinox Management and Construction, both of Philadelphia. All Seasons Home Improvement Company of Huntingdon Valley, Pennsylvania installed the metal panels, which were purchased through ABC Supply Company of Malvern, Pennsylvania.
Brewerytown is a neighborhood rich in history. The name “Brewerytown” comes from the nine brick-faced breweries located within its boundaries during the late 19th century. The population was mostly comprised of German immigrants who worked in the breweries. The building’s name OTTO is in tribute to the architect, Otto Wolf. His innovative designs of breweries, bottling houses, storage facilities, and more, transformed a neighborhood into an icon. Although much of his work has now fallen, Otto’s legacy, and those of the brewers and immigrants which helped to build this neighborhood, continues to inspire those living in and building up Brewerytown. Today, 31st Street is now a hotbed for development in Philly, including new residences, restaurants, and retail.
Gregory W. Hallquist, Senior Vice President, Development and Construction with Equinox Management and Construction (building owner), stated, “The design concept for OTTO was to organize an existing warehouse plus two new multi-family podium buildings around a courtyard in a way that refers to the site’s adjacency to Fairmount Park – one of Philadelphia’s great natural and recreational assets. The outside perimeter facades of the new buildings were conceived as being more neutral with a surprise courtyard experience that refers to the natural dimensions of the context. A pair of contrasting green color finishes create a kind of synthetic moss wall within the courtyard, with a series of horizontally jointed gray panels at the outer edge facades. Pops of green along major entry points and terrace moments help link the two façade conditions and make a coherent whole out of the building. Both buildings are five stories and are wood frame over a first-floor podium of steel and concrete. In selecting a façade material, we are extremely focused on the building envelope and achieving a watertight solution. We also consider aesthetics, durability, maintenance requirements, and affordability. Over the years, we have analyzed a wide variety of material for use on our facades, and metal siding has become our material of choice. In fact, we just broke ground on a 50-unit apartment building in Brewerytown that also incorporates ATAS’ metal siding products. We chose ATAS first and foremost because they are extremely easy to work with. Our design team, led by Interface Studio Architects in Philadelphia, collaborated closely with ATAS to select products that would achieve the design and aesthetic goals of the project, while also meeting our budget parameters. We also worked with ATAS during the construction to ensure that our installers understood the product and that they followed the installation guidelines and requirements. In summary, we found the products to be aesthetically pleasing, affordable, relatively straightforward to install, and at the end of the day, these products have helped us to achieve a building we will be proud of for years to come.”
Kerry Moleski, Outside Sales with ABC Supply Company, added, “This was a long process with the owners and architect in working out the products and look they wanted to achieve. The real thanks should go to Bob Crimian in our ABC Supply branch, and especially our ATAS product rep, Mike Krahling. Without these guys, we could have ended up with a lot of waste and unhappy customers. When we were submitting our color samples, I was scratching my head on what it would look like on the building, but it really came out nice. The owner, who acted as the general contractor, was Equinox in Philadelphia. We are excited to be part of their business and look forward to more projects like this.”
Grand C panels are manufactured in .032 aluminum and can be installed horizontally or vertically with exposed fasteners. They provide a rugged, urban-industrial aesthetic desired by many building owners and architects alike. Grand C panels are easily installed and the long-lasting, high-performance fasteners and accessories in matching colors are made to resist weathering and deterioration. The Versa-Seam panels are manufactured in .032 or .040 aluminum, and are also offered in copper, zinc, and stainless steel. They are installed with concealed fasteners for horizontal or vertical applications. Grand C and Versa-Seam panels can also be perforated, if desired. Architects and owners are getting very creative with using multiple metal wall panel profiles on their projects, along with combining a variety of colors, panel orientation, and both solid and perforated panels.
LOCATION
Philadelphia , PA
BUILDING OWNER
Equinox Management and Construction
CONTRACTOR
All Seasons Home Improvement Company of Huntingdon Valley, Pennsylvania
MANUFACTURER
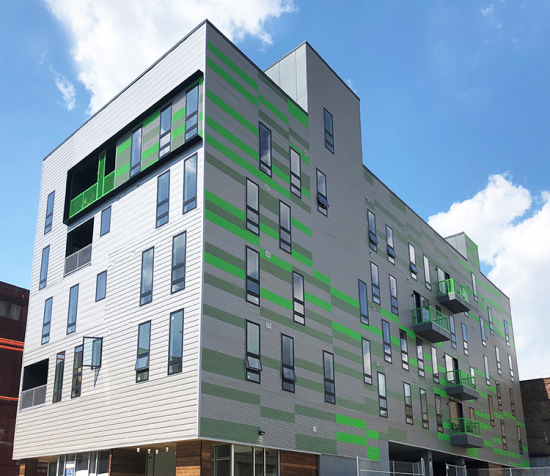
Click to enlarge photos
