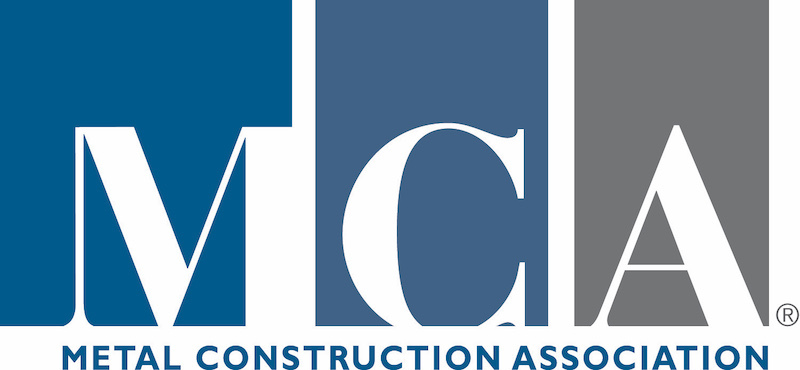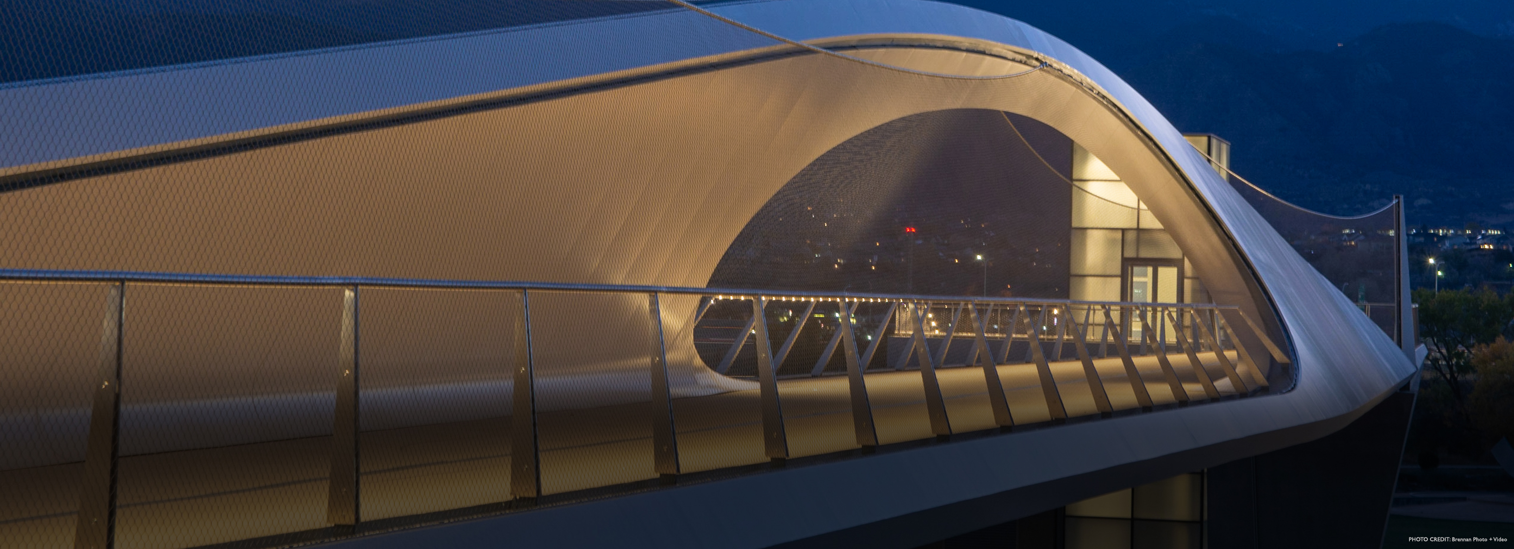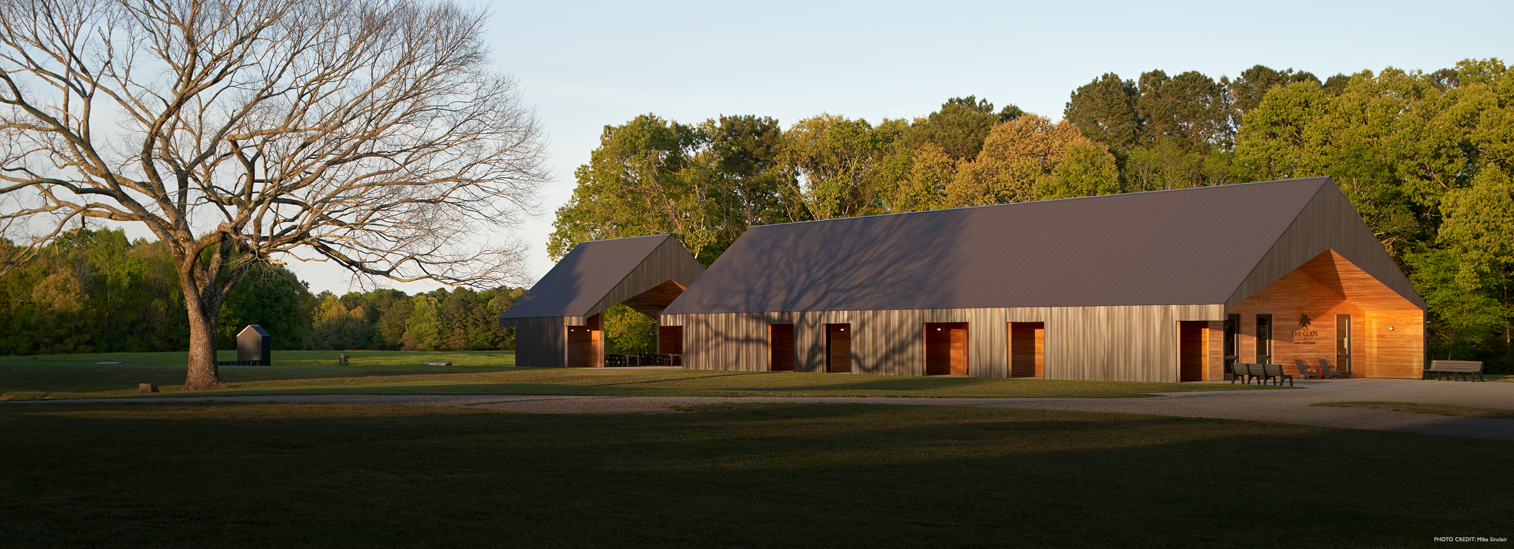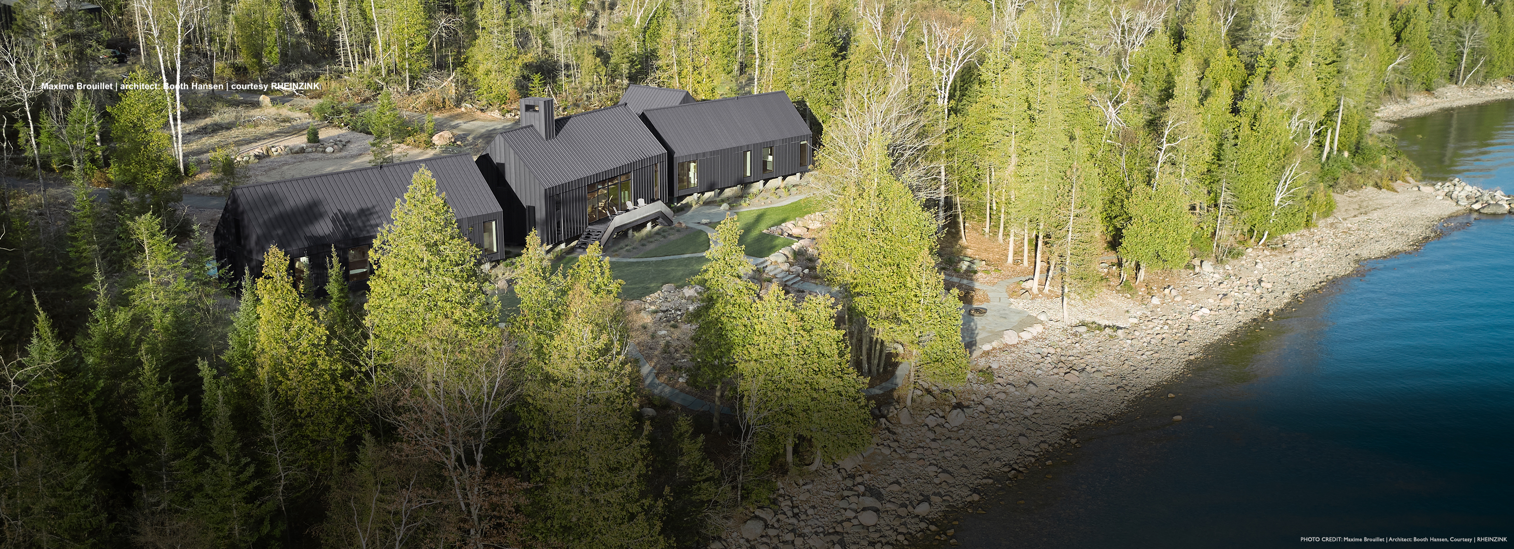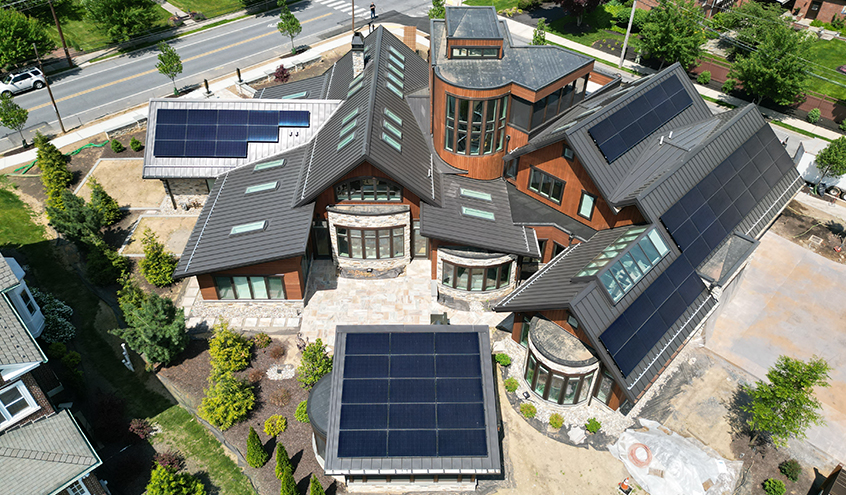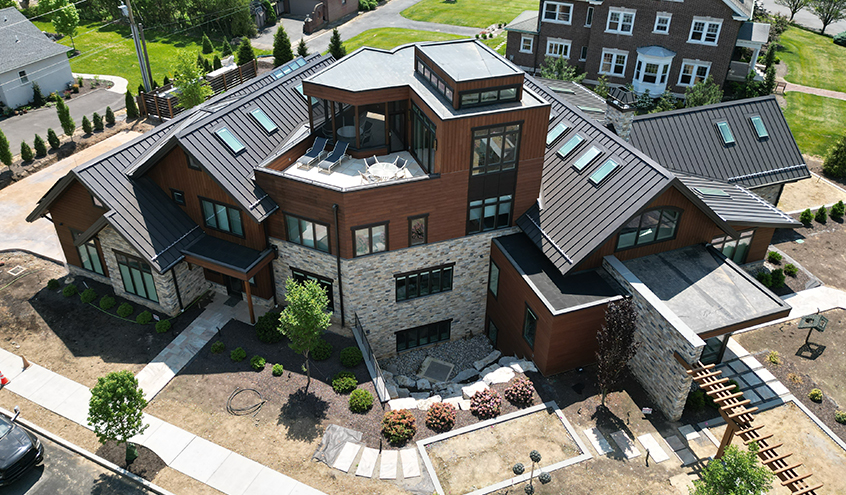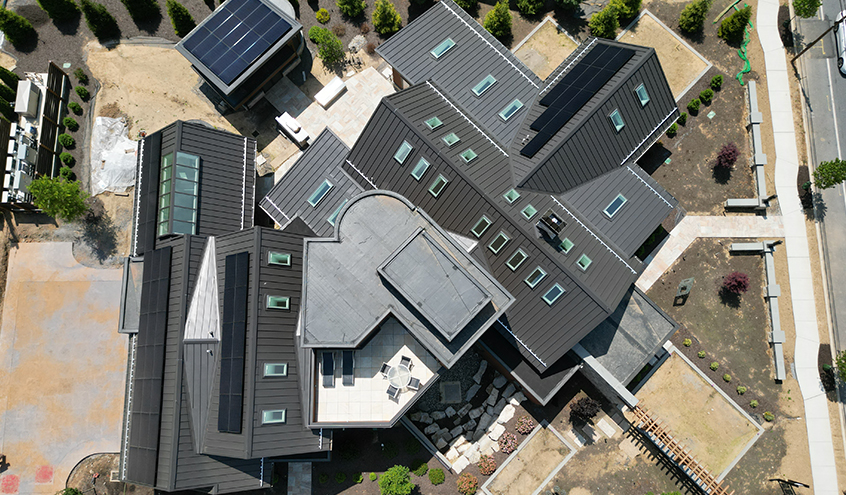Award-Winning Residence Features ATAS Metal Roof Panels to Achieve Aesthetics & Function
View Case Studies
Architectural design and sustainability synthesize in this cozy residence to create a home that is a slice of forward, green-building thinking and inviting with warm, welcoming comfort. This private residence is uniquely positioned in a small, suburban plot that required dynamic thinking to construct a family’s home in their hometown, desiring to stay local but necessitating space and volume. The home’s design is achieved by blending the desired aesthetics of the homeowners, contemporary and traditional architecture. These styles may sound contradictory but the architects of the residence, studio26 Homes, optimized their “both and” philosophy to create a home of fusion, balancing contemporary and traditional elements that make the home as functional as it is beautiful.
Brian Baker of studio26 Homes says of the “both and” philosophy, “When somebody brings an idea of something they want to do, instead of “No, we can’t do that”—we don’t, almost ever say that—it becomes, “So let’s find a way to make it work. Let’s give you both instead of making you choose one or the other. Giving our clients the “both and” instead of the “either or” is something that finds its way into some of the homes we build. That philosophy is an anchoring point and has given us a backbone of how to answer and solve challenges along the way.”
The result of this progressive, spirited mindset is a structure with distinctive curved extrusions, sharp angles, a mixture of flat and sloped roofing, dynamic light sources like skylights, and a variety of shapes that are conjoined. Alongside the landscaping, it emulates a modern luxurious feel along with a homey, timeless, traditional sense. Central to studio26 Home’s projects, like much of the current focus of the industry is sustainability, projects demand performance to complement their aesthetic allure. New builds are an opportunity to develop structures that are not only aesthetically pleasing using the most reliable and versatile materials, but an opportunity to achieve said visions by mitigating as much energy and environmental damage as possible. These inventive visions require innovative thinking and innovative solutions, like ATAS metal roof and wall panels that are designed for durability, design flexibility, versatility, efficiency, and even solar integrations. Featured on this residence’s sloped roofs are ATAS’ Dutch Seam .040 aluminum standing seam metal panels in the Char Brown shade.
Baker discusses the appeal of Dutch Seam as a design element, “Depending on the architecture of the home that it’s going on, it can play very country, classical and timeless with an old farmhouse look and it would work really well with that, but it can also play more contemporary and anywhere in between. So, it was a perfect match for us.”
Dutch Seam panels are a prudent choice for projects, whether new construction or retrofit, that desire a simple design and performance solution in a product with proven capability for sustainable integrations as a solar-ready metal roof panel.
ATAS Eastern Pennsylvania Product Representative Tyler Freyman says of the product, “The Dutch Seam panel isn’t a solar system itself but it’s one of several roofing systems ATAS offers that are solar-friendly. That kind of versatility supports ATAS’ broader commitments to sustainability and helps make renewable energy integration easier and more efficient.”
With an integral seam, Dutch Seam requires no seam caps to install and no mechanical field seaming, it’s efficiently designed with snap and clip integrations that reduce the hassle of installation. Dutch Seam is also a structural metal roof panel, meaning it can be fastened directly to purlins or solid substrate depending on your project’s needs. Dutch Seam roofing provides the foundational support for the solar panels of the residence because with Dutch Seam’s standing seam, special clamps were able to attach the solar panels to the metal roofing panel. This feature eliminated roof penetrations, ensuring that achieving sustainability doesn’t have to entail a sacrifice of aesthetics, Dutch Seam helps projects achieve both. ATAS also offers Dutch Seam as a wall panel, with its signature seam, as a versatile metal wall cladding option.
Baker attests to Dutch Seam’s functionality, “Because the house had to perform from an environmentally friendly and high-performance, energy efficient standpoint, it [Dutch Seam] allowed us to use those vertical ribs and seams to anchor the solar system we had.” Baker continued to say, “It just really helped make the whole composition come together in the end and then obviously add in the function of being able to anchor in the solar panels.”
The Char Brown color selection of the Dutch Seam panel on the residence pops against the other natural elements, like the featured bamboo and stone, which centralize the home’s priority to embrace nature and sustainable philosophies along with its unique contemporary-traditional hybridity to make the home an inviting and tranquil place. Dutch Seam was up to the challenge as more than a product, but as a design element in and of itself to accentuate the other design elements such as the home’s many skylights and windows. All of the elements of this design create a residence engineered to optimize performance and look pretty.
Brian says of the roof panel, “It [Dutch Seam] really helped make the whole composition come together in the end,” and of the warm, natural elements in contrast with the cool, metal and glass, “it ends up making a composition that is unique but still not so modern,” meeting the design and homeowner’s specific aesthetic parameters.
The residence’s functional and aesthetic success is credited to credible and competent collaborators who work together to bring dynamic visions like this to life. The private residence was designed by a local Pennsylvanian architect, studio26 Homes, while the roof was also sourced locally from ATAS, distributed by ABC Supply Company, and installed by Munn Roofing & Sheet Metal, showing the positive reciprocation of building up our local communities and businesses through beautiful designs.
Such deliberate and conscious material choices and design have earned the residence multiple awards, including First Place in the Residential Roofs category and Third Place in the Sustainable category of ATAS’ 2024 Project of the Year Awards. It also won the Solar Integration with Metal Award of Metal Architecture’s 2025 Design Awards for the roof’s elegant appearance and seamless functionality. Developing projects are proving to emulate a forward-looking philosophy, one that accomplishes both aesthetic and practical features for the benefit of our shared environment. ATAS metal roof and wall panels are sustainable options that go beyond helping you achieve visual goals but also help elevate a building’s potential to be eco-friendly and sustainably focused like with Dutch Seam solar-ready panels. Sustainability is at the forefront of ATAS’ mind and has solutions to meet your project’s vision across our extensive product catalogue, prepared with quality craftsmanship to build a better future, like with this deserving, award-winning Pennsylvania residence.
Learn more about studio26 Homes.
Learn more about Dutch Seam roof and wall panels.
Read more about this project as part of the ATAS Project of the Year Awards and the 2025 Metal Architecture Design Awards.
LOCATION
Bethlehem, PA, USA
CONTRACTOR
Munn Roofing & Sheet Metal
MANUFACTURER
ATAS International Inc
