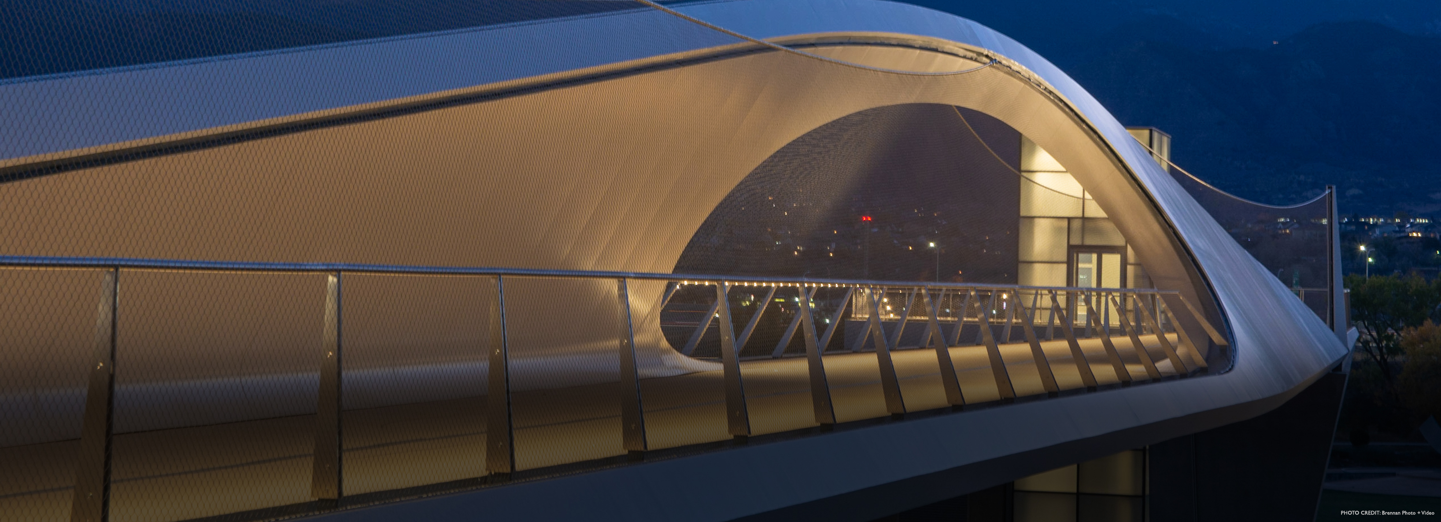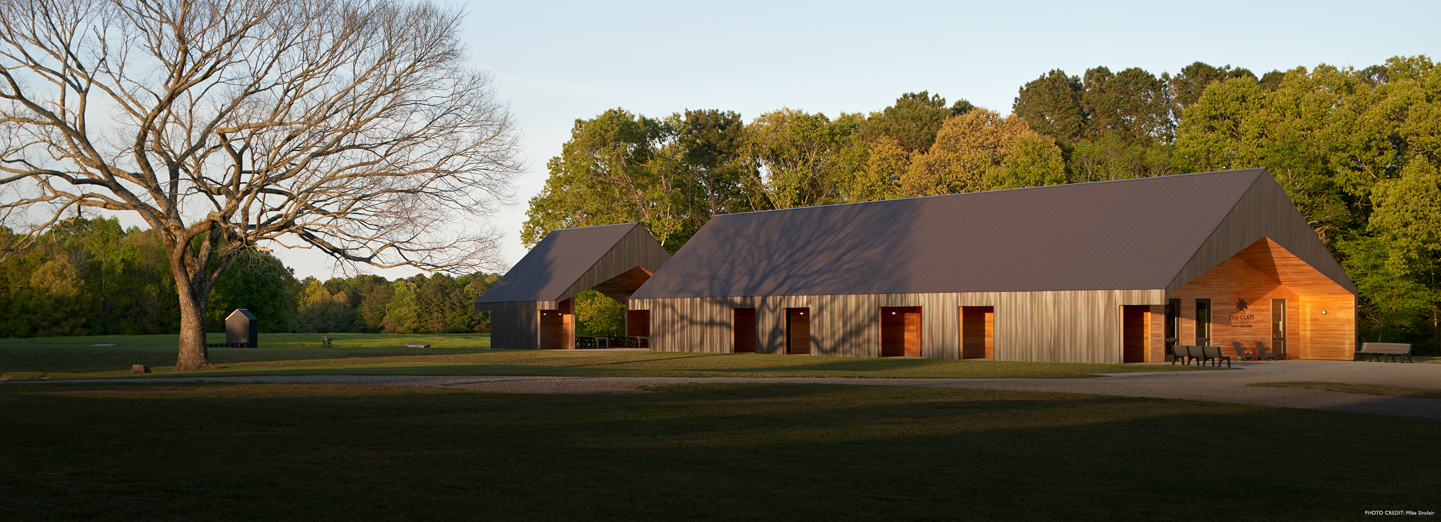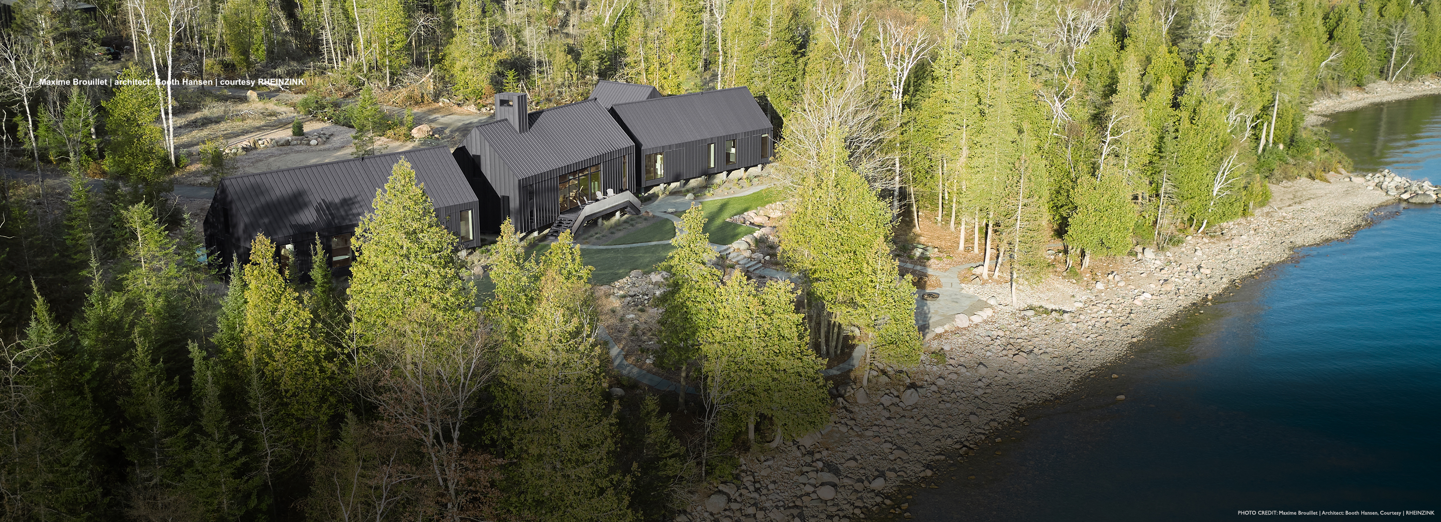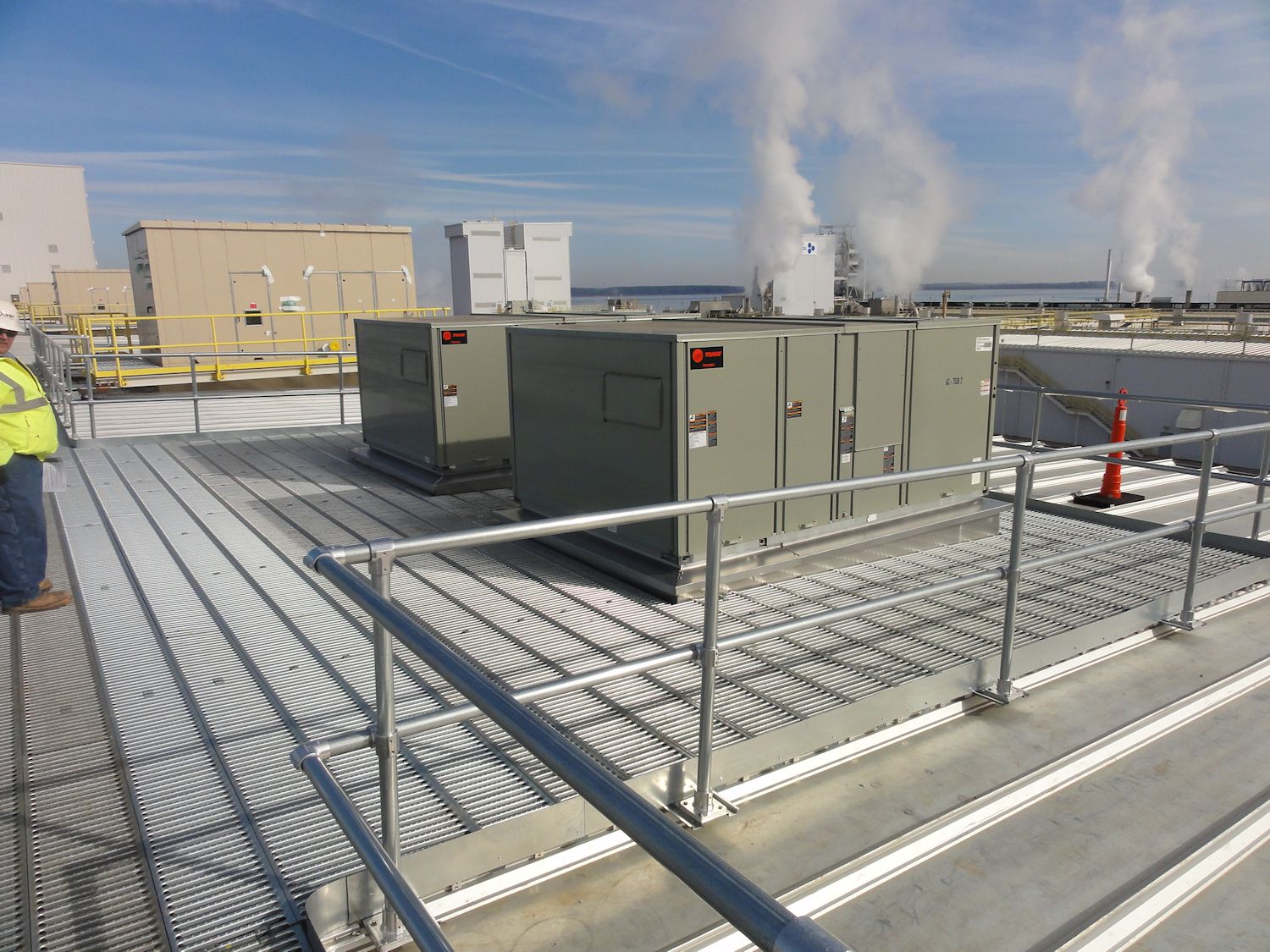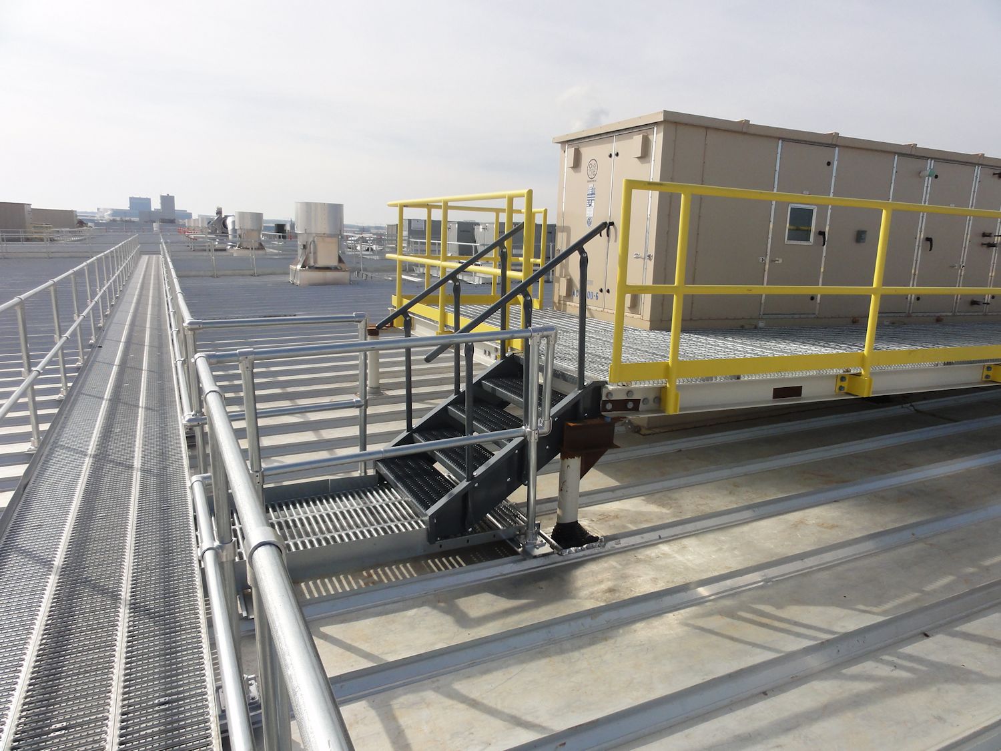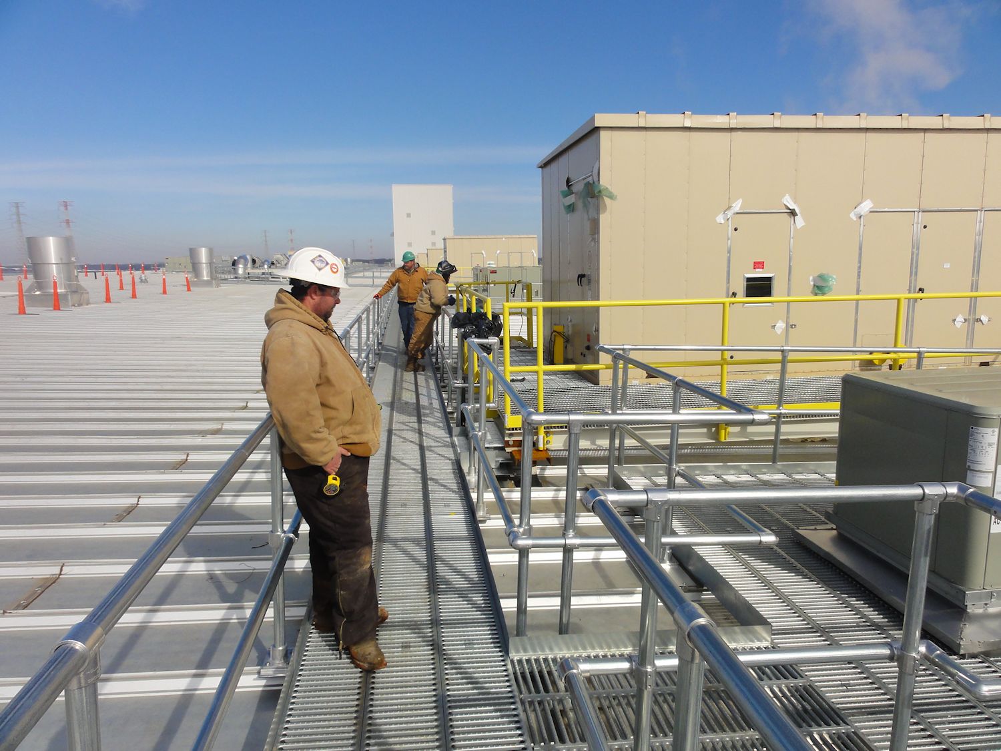Rooftop Walkway & Stairs
Hexcel Project Case Study
View Case Studies
Design Components, Inc. of Atlanta, GA., supplied a rooftop walkway with an OSHA rated safety handrail along with a transition stair solution to join up to existing elevated platforms for the Hexcel project located in Decatur, Alabama. Working in conjunction with Dunn Building Company of Birmingham Alabama, a joint solution for safe foot-traffic access along with OSHA rated safety handrail attaching to a standing seam roof panel was accomplished.
Located on the shores of the Tennessee River, Hexcel's Decatur plant was established in 1989 and is located on a 28 acre site in Mallard Fox Creek Industrial Park. In 2015 a massive expansion with new construction took place for their Pan Line H building. Along with several of the other established buildings the Decatur site houses Polymerization, Polyacrylonitrile (PAN) precursor extrusion lines and Hexcel’s Research & Technology center for PAN precursor and Carbon Fiber development. End uses for Hexcel Decatur products include military and commercial aircraft, blades for wind energy applications, rocket motors, satellites and recreational items such as tennis rackets, golf shafts and carbon frame bicycles.
Design Components started the project by receiving plan drawings from Dunn Building Company. Using AutoCAD, a layout was designed to incorporate a 36” wide Rooftop Walkway System with 4” Toe board and 2-sided Safety Handrail. A key aspect of the design was to provide the walkway system without penetrating the Varco-Pruden SSR Roof panel. This was achieved by using clamps manufactured by MCA Member Company S-5! Attachment Solutions that offer non-penetrating panel attachment strength.
This project also had several massive HVAC units supported by heavy duty pipe penetrations with elevated level access platforms. These platforms were approximately 36” above the standing seam roof panels. The second challenge was to come up with a safe transition from the Rooftop Walkway System to these elevated platforms. Once the walkway system was installed, Design Components arranged a jobsite visit to take field measurements to determine the correct transition stair height and then a non-slip stair system with safety handrail was fabricated.
A third challenge was providing much larger walkway platforms on all four sides of some of the smaller secondary RTU’s. Some of these walkway platforms were in excess of 10’-0” wide. Additional hat channel supports were supplied to allow for extra anchoring points to attach to. This allowed access all the way around the units while attaching to a 24” o/c roof panel and still be able to supply a perimeter handrail system without penetrating the roof panel or interfering with the units themselves.
Design Components was able to provide a single source to the contractor to tackle all these unique issues to make this a successful project.

