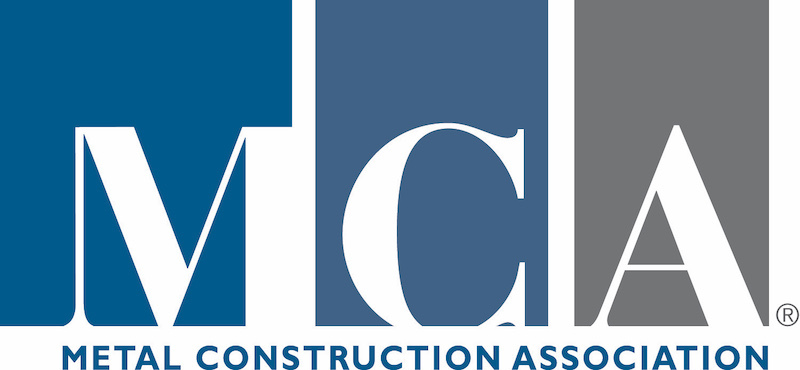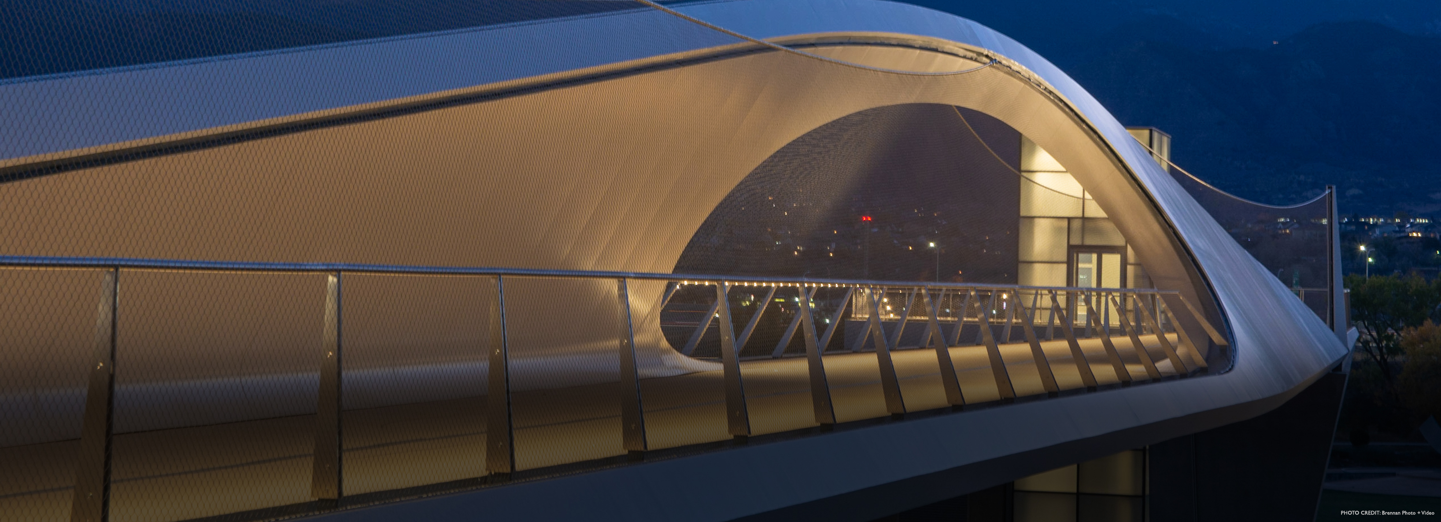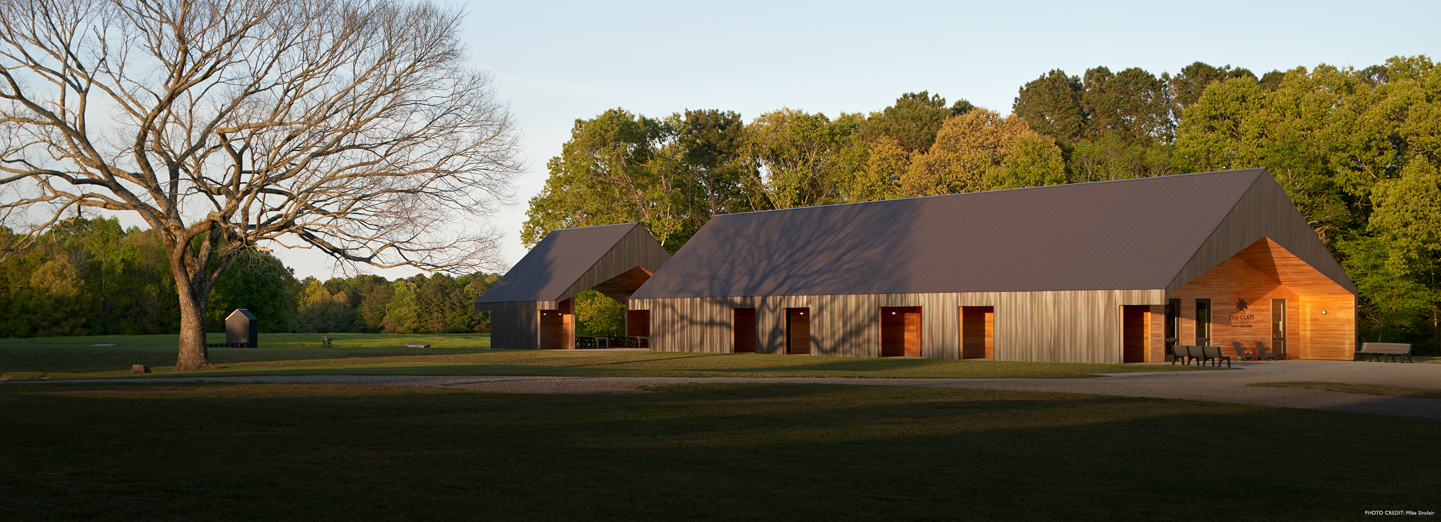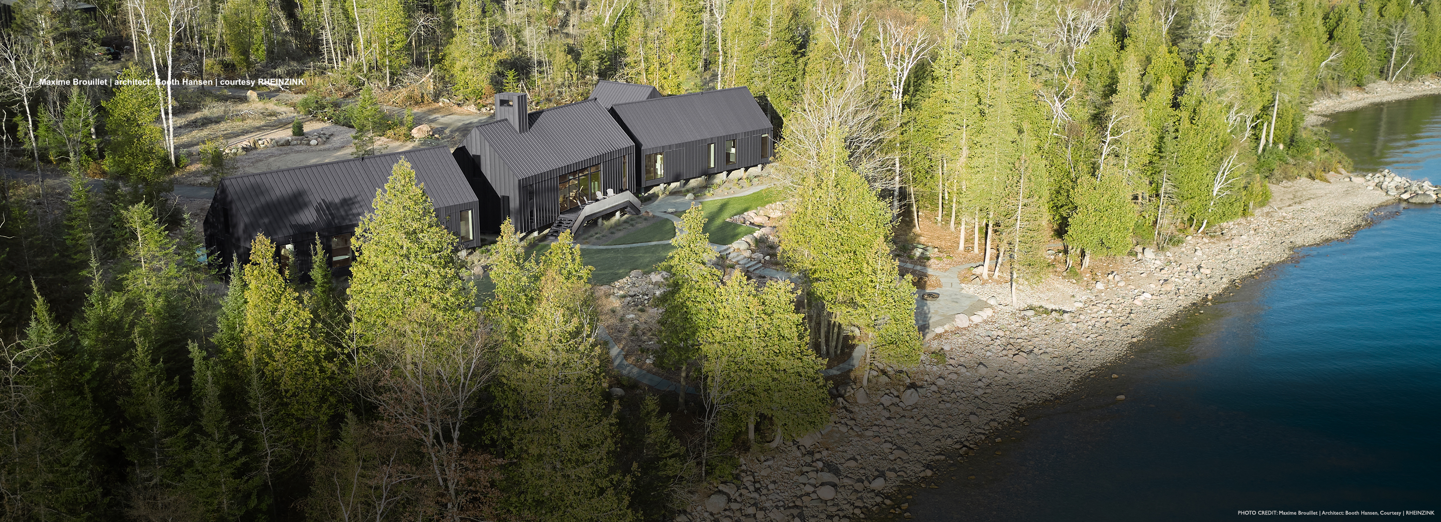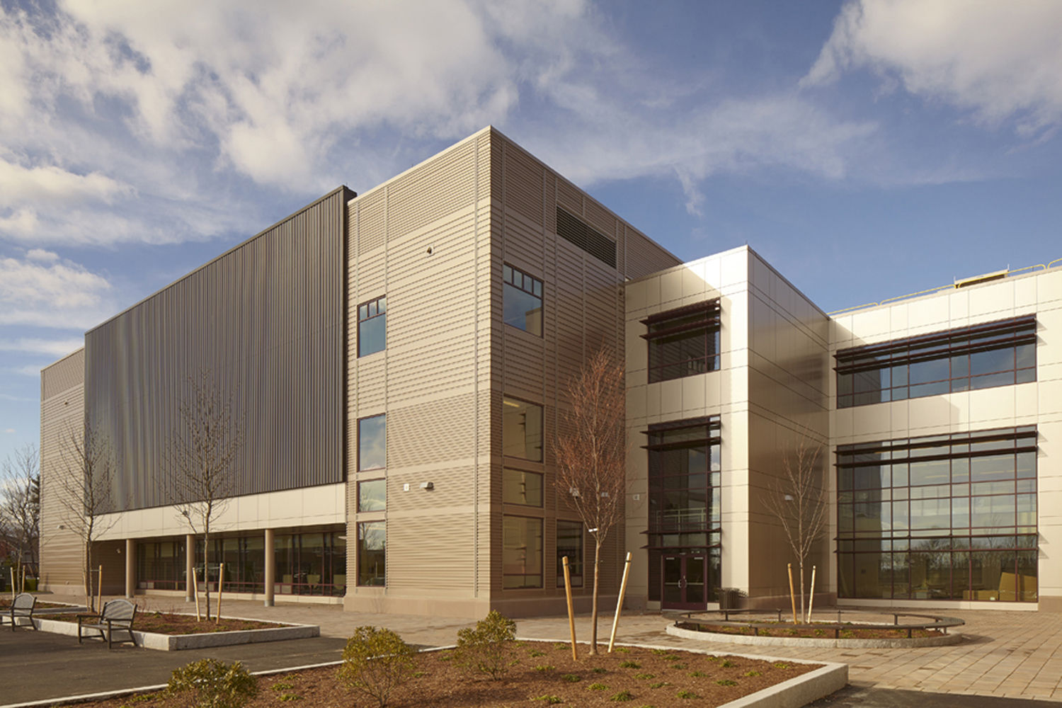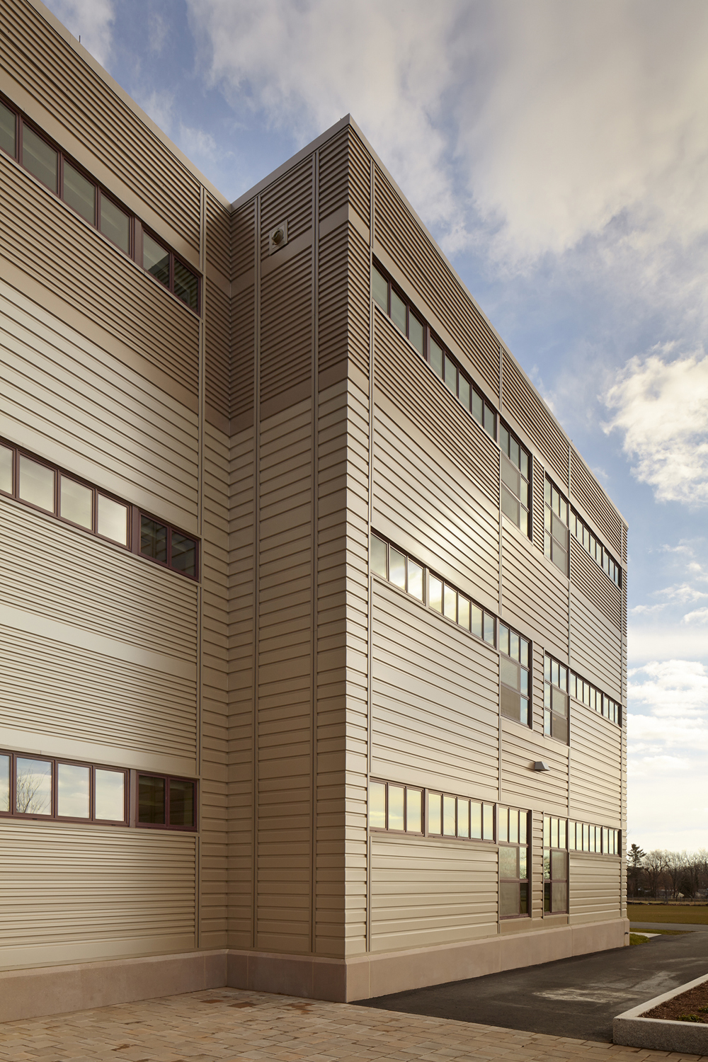Progressive Metal
Sherwood Middle School, Shrewsbury, MA
View Case Studies
When you think of a school building, what material comes to mind? Red brick, right?
There is nothing wrong with red brick—it lasts, and it’s easy to put up—but when the town of Shrewsbury, MA, decided that it needed a new Sherwood Middle School building for its 5th and 6th grade classes, the project coordinators decided that they needed something contemporary that spoke to the school system’s progressive spirit. When architects Lamoureux Pagano & Associates presented an all-metal panel exterior for the new building, the town and school district jumped at the chance to use the material to express its distinctive mindset.
The school’s 100% metal exterior incorporates multiple kinds of substrate sand rainscreen panels (including a combination of a ribbed-profile panel system and a composite-metal panel system on the rainscreen) that earned the building the 2013 MCA Chairman’s Award for primary and secondary education facilities. The building’s paneling is a combination of aluminum and steel.
Sherwood Middle School was the district’s second foray into metal exterior panels within a Lamoureux Pagano & Associates design—the first was the district’s high school building, which incorporated metal panels with brick. It is the latest in a series of projects that Lamoureux Pagano & Associates has done for the town of Shrewsbury.
The building’s all-metal panel facade provides high aesthetic and R-value, at a price that kept project costs reasonable without cutting corners, which the town appreciates.
“It gave us some flexibility interms of modulating the aesthetic of the exterior of the building and giving a futuristic look to the building, which was very appealing to all,” said Kathryn Crocket, vice president of Lamoureux Pagano & Associates, Worcester, MA. “Clearly one of the things that the community wanted was a very energy-efficient building. We looked at a lot of operating costs and what different options would produce.”
Since the school’s staff and 1,000 students occupied the building beginning in February 2013, the overall response to it has been very positive, according to Crockett. After a thorough feasibility study and copious community input, the results and response have been encouraging.
“People are very excited about it,” Crockett said, and she noted that the new building allows for connections between it and another middle school that is on the same site. “They were looking for a progressive school. They have extremely high standards for their curriculum, and they wanted a school that reflected that, and that would give them flexibility for 50 years.”
What Crockett and her team came up with was a 130,000-sq-ft building that insulates the interior well against the 100-plus-degree temperature swings that the Boston area weathers from season to season. That is thanks in large part to the ALUCOBOND® panels that cover a large part of the building’s exterior.
The building also features a large expanse on the southern elevation of its gym, where a low-tech solar wall comprising a perforated metal panel system sits about a foot away from the gym’s outside wall. The system collects warm air, and a fan system then pulls the warm air into the building, supplementing the heat of the gym.
Robert Cox, superintendent of public buildings for the town of Shrewsbury, has noticed that when he shuts down the building for the night, it takes a long time for the temperature to drop, even when the outside temperature is in the 20s.
“The insulation value is something else,” Cox said. “And I have to say, at the end of the day, the building holds its heat. Those metal panels, with the insulation—this is not siding. These are sheathing panels. And it’s all in one piece. That’s it. You put it up, and it’s sealed. It’s tight. It’s done. So with this stuff, it makes one very tight building.
“Day-to-day maintenance money, operating money, is harder to come by,” he said. “So when we do a capital project, we try not to skimp. We try to make it a building that’s substantial, that’s going to last.”
Given the state’s requirement that the project be designed to hold up well for 50 years, Crockett says that she and her firm were picky in how they chose their material.
“We specified a very heavy gauge for the metal, for one thing,” she said. “And, we looked very carefully at all of the connections of the panels because there was some skepticism about how it would compare to brick or traditional masonry. So we wanted to be careful that it was a very durable material for the exterior.
“Our firm’s design philosophy is to work with what the owner and the site context have for us, and we felt that this was very successful for this particular project and for the site. We don’t have a design style that we use constantly; we really have quite a variety. This was certainly extremely applicable to the particular application.”
PROJECT
Sherwood Middle School
LOCATION
Shrewsbury, MA
ARCHITECT
Lamoureux Pagano & Associates, Worcester, MA
CONTRACTOR
Gilbane Building Co., Providence, RI
METAL INSTALLER
LYMO Construction
MCA-MEMBER MANUFACTURERS
CENTRIA; 3A Composites USA, Inc.; ATAS International, Inc.
MATERIALS
Aluminum and steel panels
DATE OF COMPLETION
October, 2012
