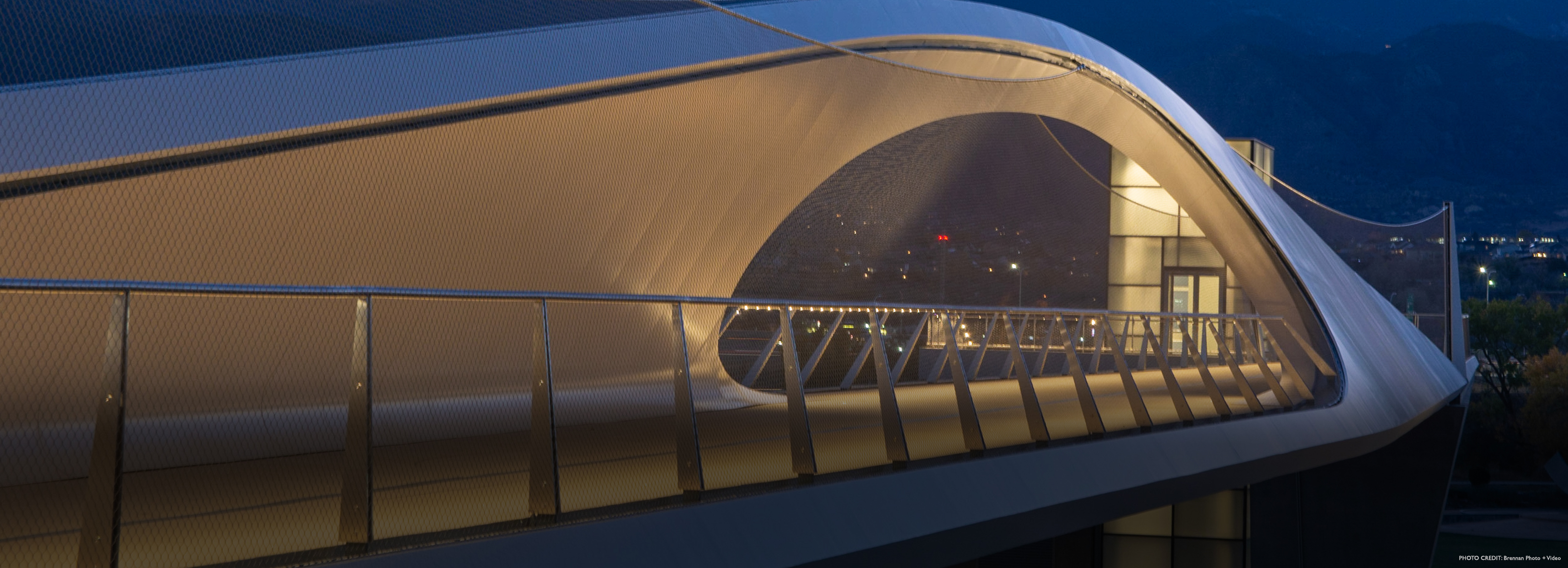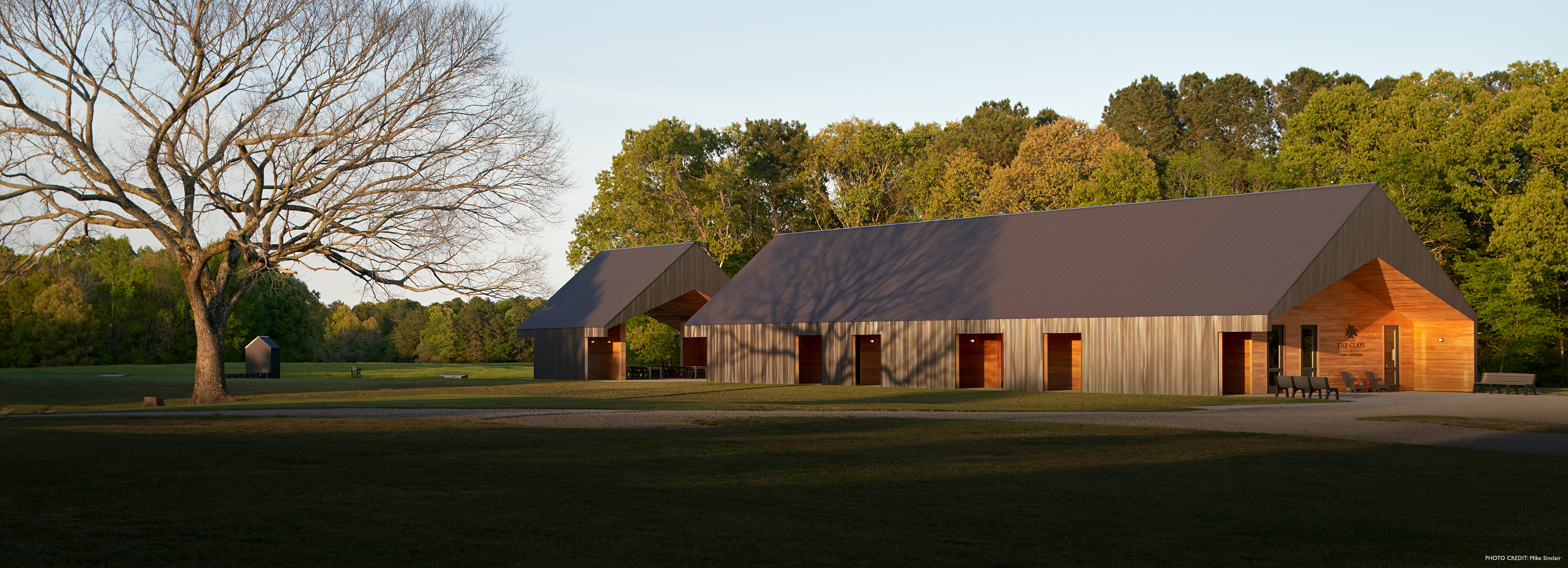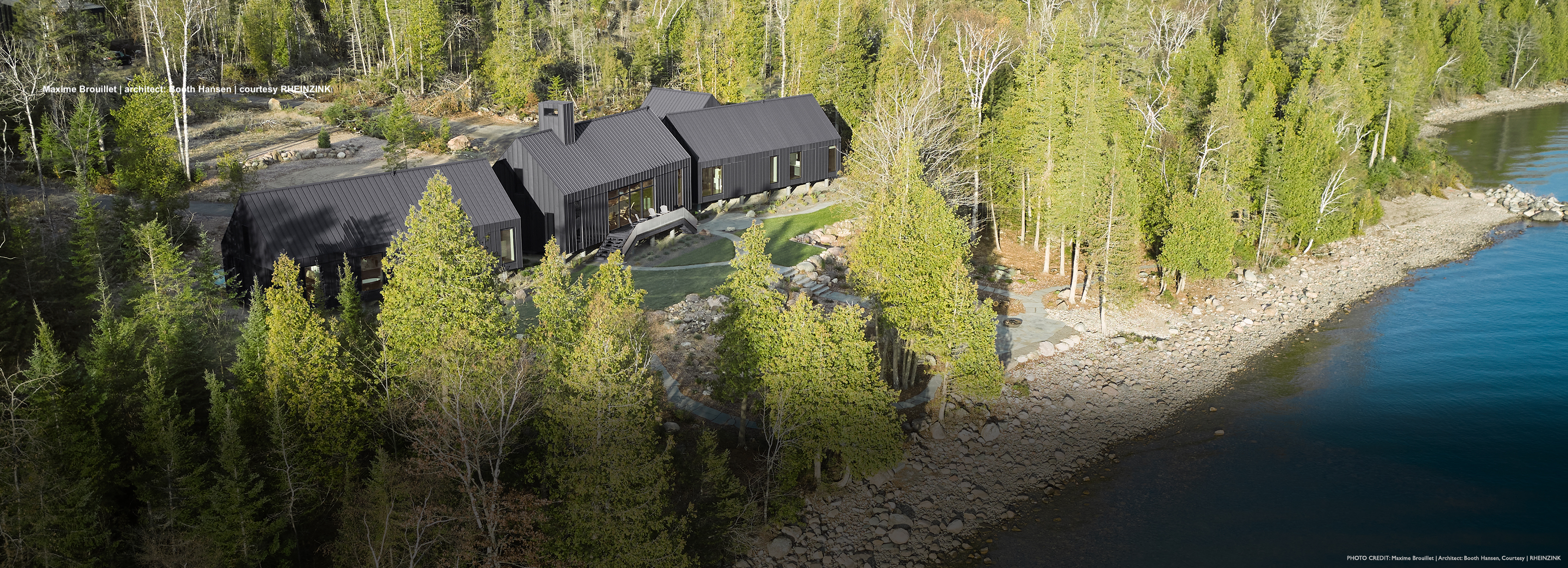The Simons Distribution Center takes the runway with a high-fashion design concept that takes inspiration from woven fabric thread patterns.
View Case Studies
Highlights
- La Maison Simons, one of the largest fashion retailers in Canada, opened their new 580,000 square foot distribution center in Quebec City, Quebec
- The project, designed by GKC Architects, won the award for Best Industrial and Logistics Development at the MIPIM Awards
- The distribution center also has an adjoining office space facility, named Campus Simons
Challenge
Northern Quebec weather conditions, a tight construction deadline, and high-end innovative aesthetics were among the design challenges taken on by GKC Architects for Simon’s massive distribution center and office campus in Quebec City, Quebec. The goal of the building design was to provide architectural uniformity for both the distribution center and the office space, as well as to permeate the campus with a feeling of natural light, ergonomics and well-being.
Solution
The search for thermal performance, installation efficiency, and flexible design options lead GKC Architects to choose Kingspan insulated metal panels for the building envelope and exterior of the building.
The majority of the building utilized Kingspan’s KarrierPanel to securely and safely transmit loads from a multitude of facades onto the building’s structure. This allowed GKC to use KarrerPanel as a barrier wall solution to display Dri-Design’s aluminum tapered series cassette façade, which can be angled in any direction with varying depths and degrees of slope. This translates to the striking cube pattern on the front and sides of the building.
This allowed GKC to create the artistic aesthetic vision they imagined, yet with the premium thermal performance of an insulated metal panel. The single-source insulated panels also meant reduced construction time.
“One of the many advantages of Kingspan Insulated Metal Panels is the length of panel availability,”
- Fernando Lozano, associate and partner at GKC Architects
Influence
Since Simons is one of the largest fashion retailers in Canada, it was only fitting that their main distribution center and office campus reflect the aesthetic values of the company.
GKC chose external facades with patterns inspired by woven fabric thread, which gave the building a cutting-edge yet fashionable appearance. These facades used Kingspan’s KarrierPanel to attach to the structure, providing protection from the harsh northern Canadian environment while allowing the building to look stunning at the same time.
GKC chose external facades with patterns inspired by woven fabric thread, which gave the building a cutting-edge yet fashionable appearance. These facades used Kingspan’s KarrierPanel to attach to the structure, providing protection from the harsh northern Canadian environment while allowing the building to look stunning at the same time.
Many parts of the campus are strategically positioned to encourage optimal natural light. This highly innovative and unique building design by GKC Architects was also recently recognized as the 2020 winner in the “Best in Industrial and Logistics Development” at the annual MIPIM Awards Ceremony. This prestigious award is part of the MIPIM which is an internationally renowned real estate competition honoring the most outstanding projects around the world.
LOCATION
Quebec City, Quebec
CONTRACTOR
Reliance Construction Group
MANUFACTURER
Kingspan Insulated Panels
SIZE
580,000 Sq. Ft.
DATE COMPLETED
2020







