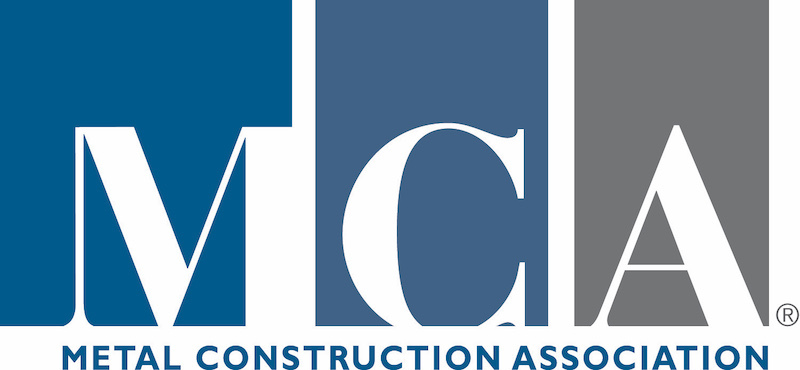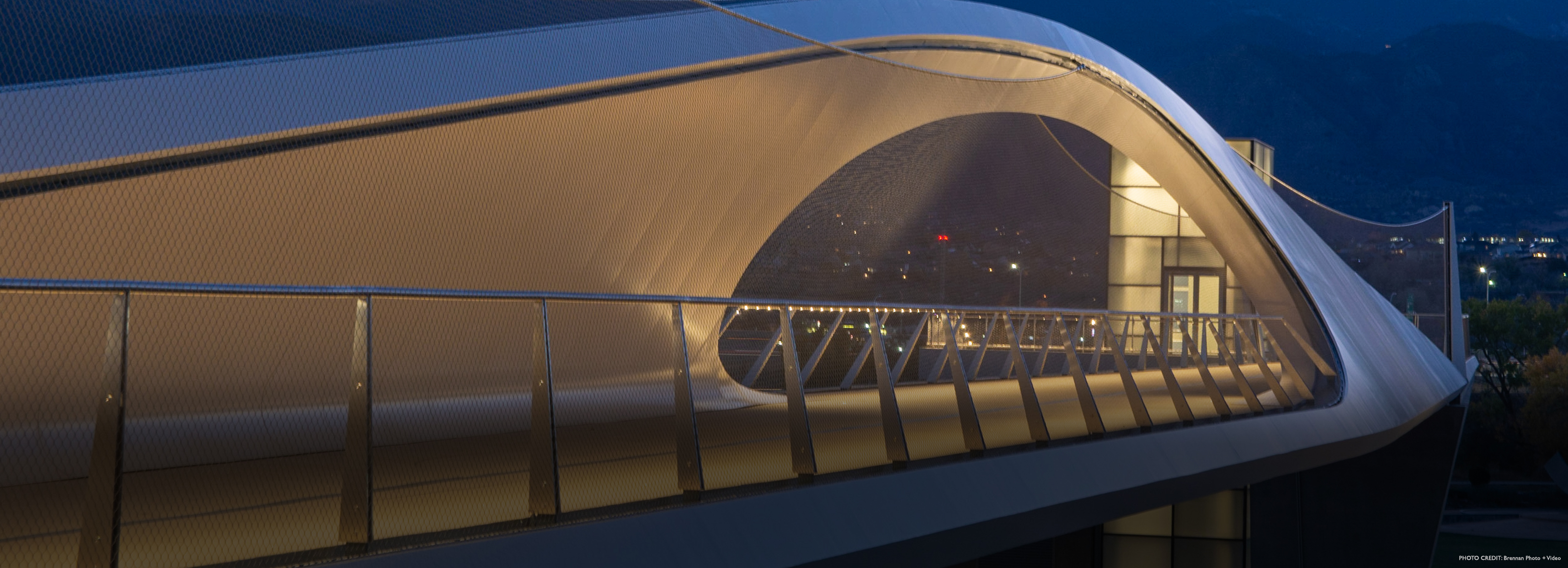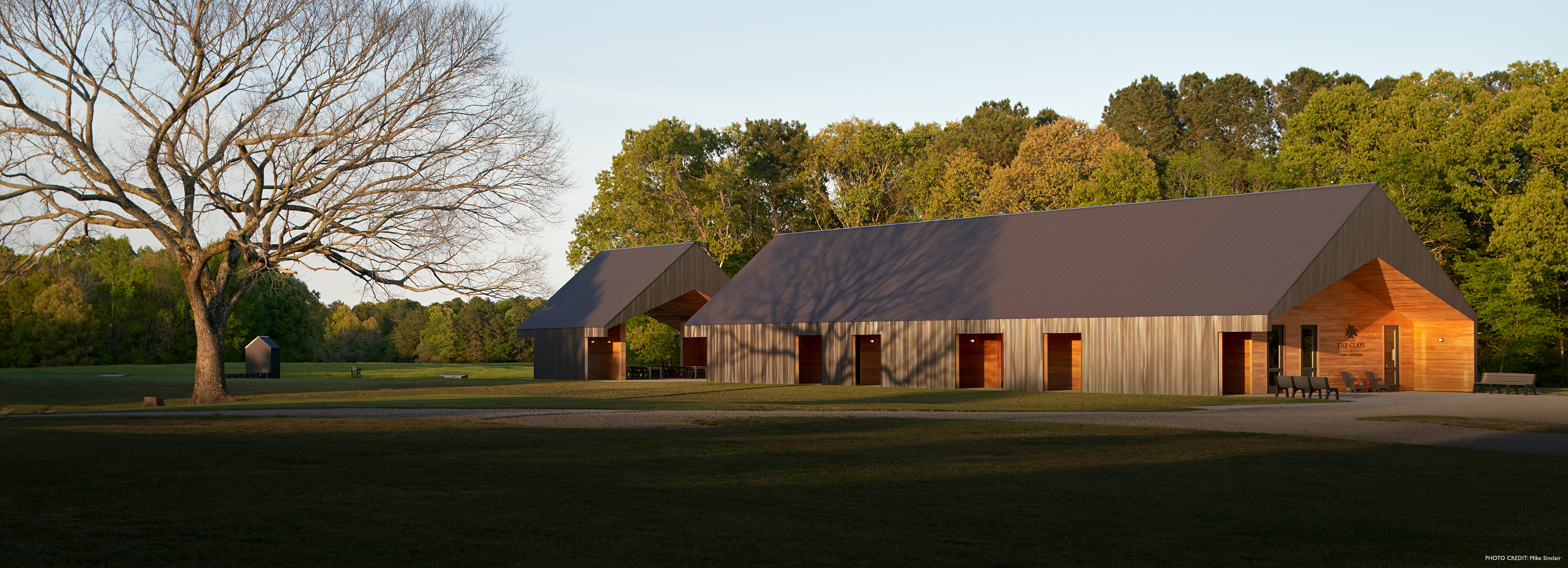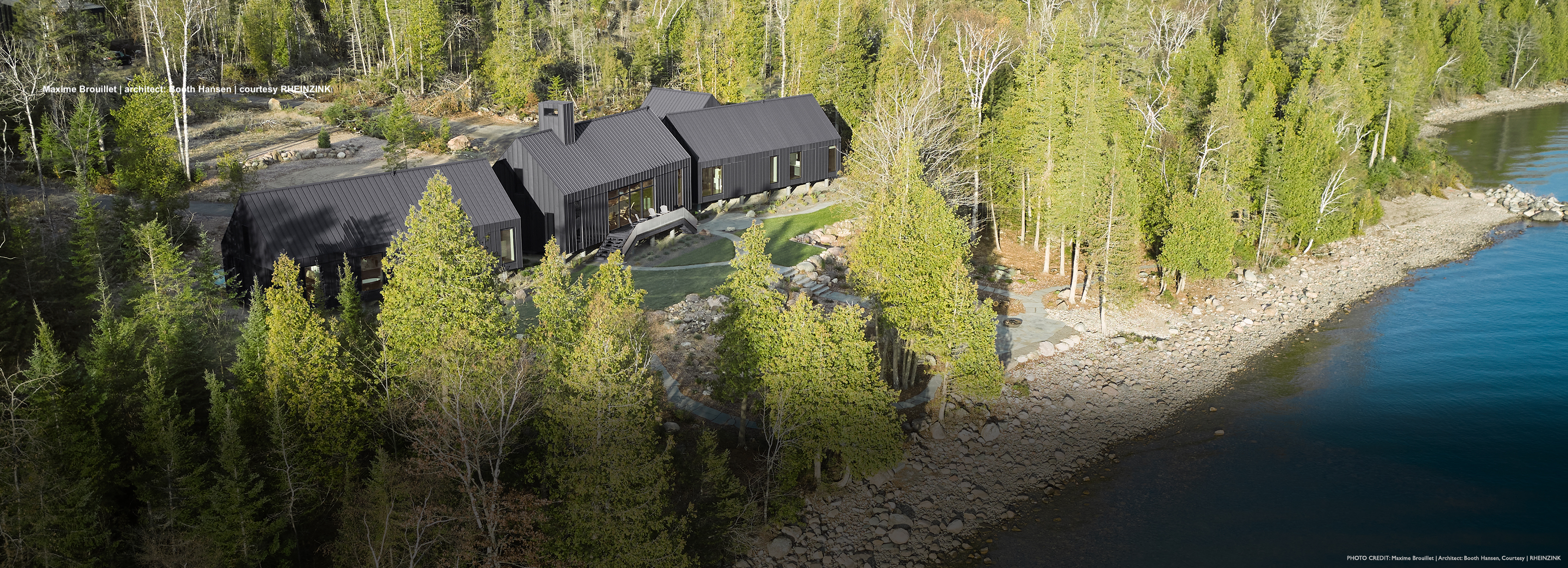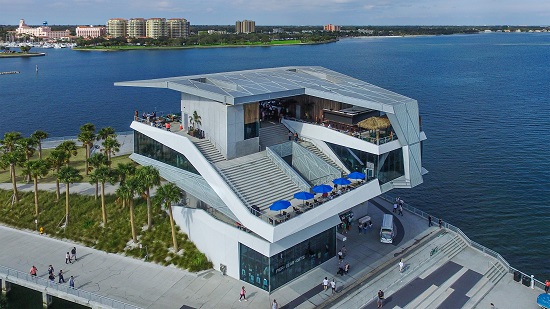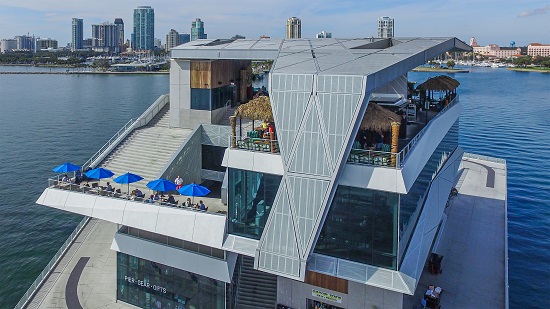St. Pete Pier Project
View Case Studies
When the city of St. Petersburg, Florida decided to replace their old pier with a brand new one that would improve safety, appearance and include amenities to bring in extra revenue for the city, creative minds got to work. This $80 million project, designed as a family-friendly destination with activities and points of interest along the whole length of the pier, attracts Florida locals and tourists alike. Features and amenities include a 3,065-foot-long pier, educational facilities, restaurants, a pavilion and picnic area, boat docks, tram stops, an event center, swimming beach, a splash pad, art sculptures and children’s playgrounds. To say the pier has something for everyone is an understatement, as it is teeming with activities for kids, nature enthusiasts, food lovers, shopping aficionados, as well as people just looking for a fun, relaxing day out.
The overall vision for the project was to create a destination for the City of St. Pete that would become a vital part of the downtown area, as well as an iconic spot for the waterfront. For their part, the architectural design team of ROGERS PARTNERS and ASD|SKY strived to create a place that would be adaptable over time, while diversifying dynamic spaces, activities, and experiences throughout the entire length of the pier.
In order to bring this ambitious vision to life, MG MCGRATH, which specializes in design, engineering, and fabrication of metal plate, composite materials, and other wall panel systems, worked closely with ASD|SKY, Rogers Partners, and the construction team, incorporating CENTRIA® ROOF PANELS into the mix. The McGrath team, a certified CENTRIA dealer, installed 16,000 square feet of CENTRIA Econolap aluminum perforated panels on the roofs of the pier, specifically, the pier head, pavilion, and education center areas.
Challenges
Tara Williams, project architect with ASD|SKY explains the specific challenge for the project, which broke ground in June 2017 and was completed July 2020: “We needed the building to survive the test of time, yet also be adaptable for the future. Building over the water with strong winds, salt air, and wave action, we needed to be careful in not only the form of the pier deck and buildings, but also the types of materials and their use.”
Solutions
To keep the project within budget while also supporting the specific design and performance requirements, CENTRIA Econolap ¾” perforated exposed fastener roof panels in Silversmith were chosen for the pier head, education center and pavilion. This panel profile is a product in the CENTRIA EcoScreen Perforated Screenwall line, and is created through the use of a unique fabrication process with 20-gauge stainless steel and 0.040" painted aluminum. These versatile, perforated metal panels combine an airy aesthetic with outstanding performance, blending industrial and other applications with their surroundings—a perfect fit for the St. Pete Pier project.
Williams explains, “We were looking for a high-performance panel system, specifically aluminum, since we were building within a saltwater environment. Additionally, the panel needed to be lightweight, as the design included large expansive cantilevers.”
According to Luke Rassmussen, Project Manager for MG McGrath, “The pier head features a huge steel canopy with a CENTRIA ECOSCREEN roof and perforated aluminum soffit panels. This building also features an aluminum triangle tube framed soffit that forms a large undulated surface extending to the floor above it. This same transition is also found at the staircase where the panels transition from the wall to the soffit uninterrupted. The education center building is uniquely shaped and features a steel eyebrow sunshade around the entire perimeter. The eyebrow is made up of steel triangular framing that is being filled in by CENTRIA EcoScreen perforated corrugated roofing and perforated aluminum soffit panels.”
The roof work done at the pavilion building features the same framing and eyebrow configuration, but at over twice the square footage as the education center. The pavilion also features aluminum light trays and decorative cable netting in the window opening above the wall.
CENTRIA’s Econolap ¾” profile offers a more pronounced corrugation and increased span capability over most corrugated panels. These lightweight and economical panels were able to be cut in custom shapes to form the roof system on each of the buildings. Additionally, the corrugated shape helps to diffuse the canopy lighting.
For the pier head structure in particular, CENTRIA panels, in effect, became the canopy for a rooftop bar, providing shade and cover while still allowing a lot of daylight to come through. While it’s not completely covered from a rain standpoint, the canopy provides occupants a shady retreat, as well as offering the design team the ability to incorporate “cool lighting effects,” due to the panel perforations, as Williams notes.
Although limited to the canopy roofs, the CENTRIA panels became the access points for maintenance of lights, speakers, and cabling, without the need of additional access panels.
Results
The pier is definitely a place for everyone. The project team’s hope was that people of all ages would find something in the pier that resonates with them. “We think that has been fruitful,” says Williams. “So many activities bring people to this place, not just dining, but you can do yoga on the lawn, runners can do laps and climb stairs, fishermen can spend the day trying to get the best catch, kids can run through the splash pad while parents relax on the tilted lawn or a lounge chair.”
She adds, “We are thrilled with the success of the pier, and the performance of the panels continues to be effective. The CENTRIA panels met the design demands of the project and have delivered the aesthetic integrity we were after.”
The project has been recognized by USA TODAY READERS’ CHOICE as the second Best New Attraction of 2020, and won an award in the 2020 METAL CONSTRUCTION NEWS BUILDING & ROOFING AWARDS in the “New Metal Roofing” category.
LOCATION
St. Petersburg, FL, USA
CONTRACTOR
Skanska
DATE COMPLETED
July 2020
