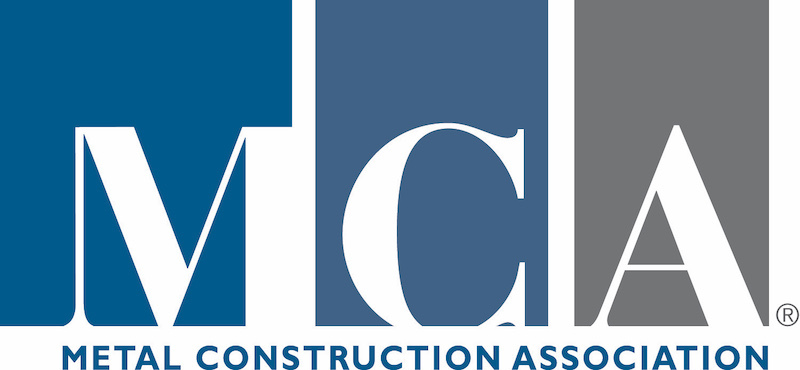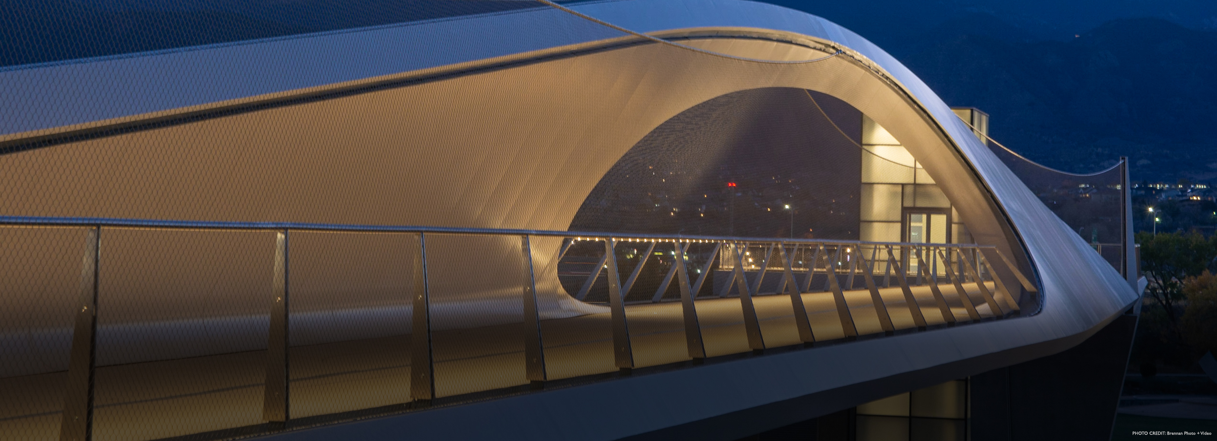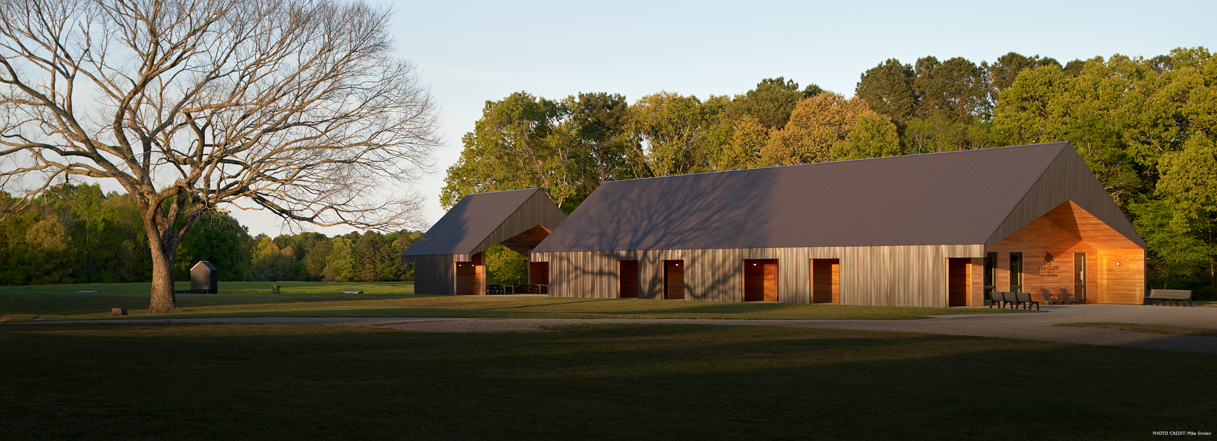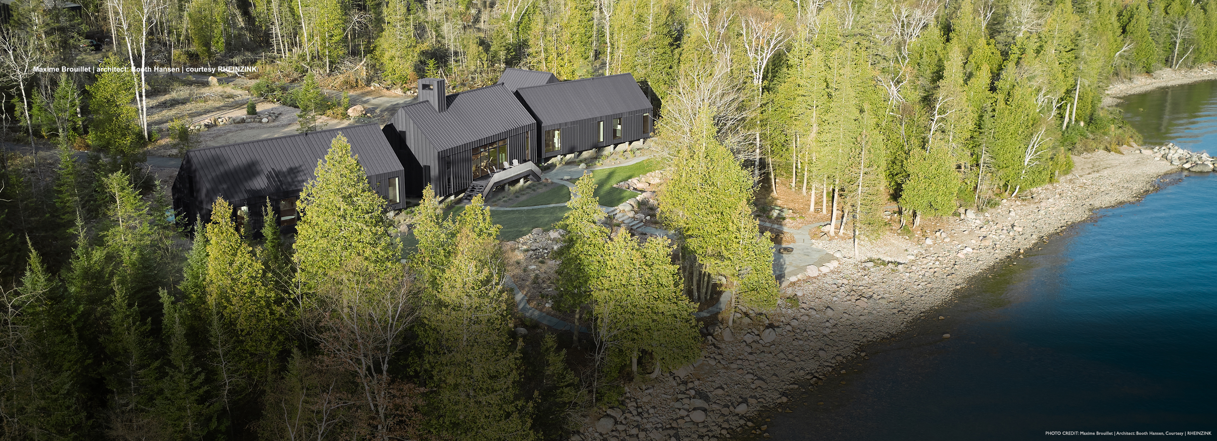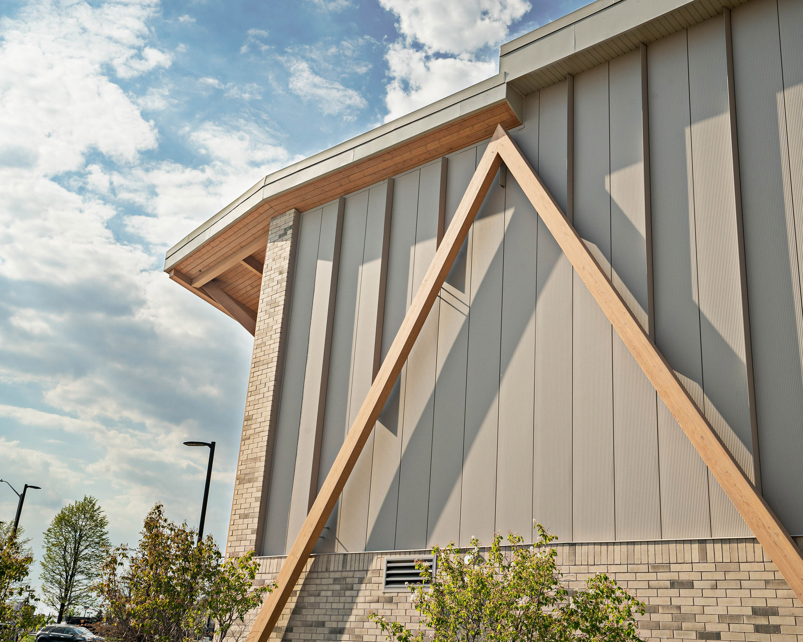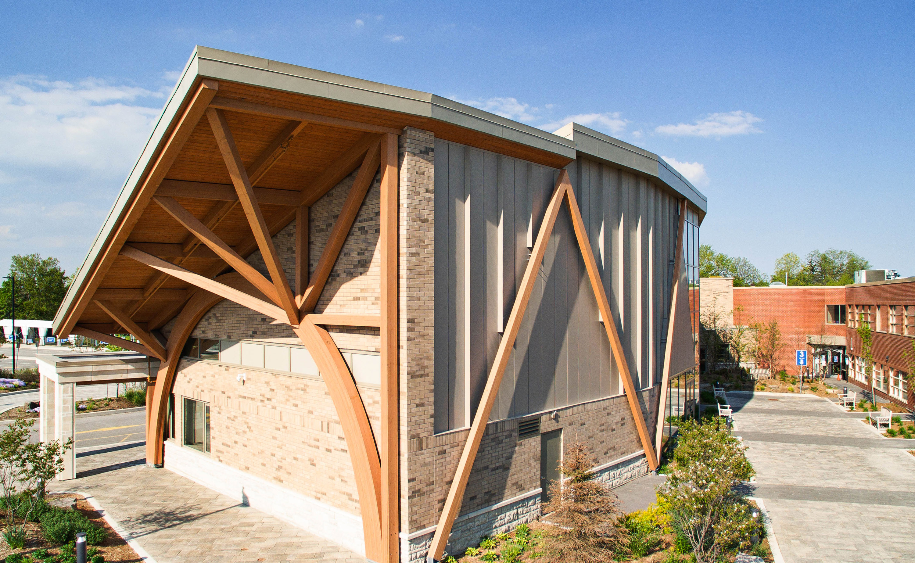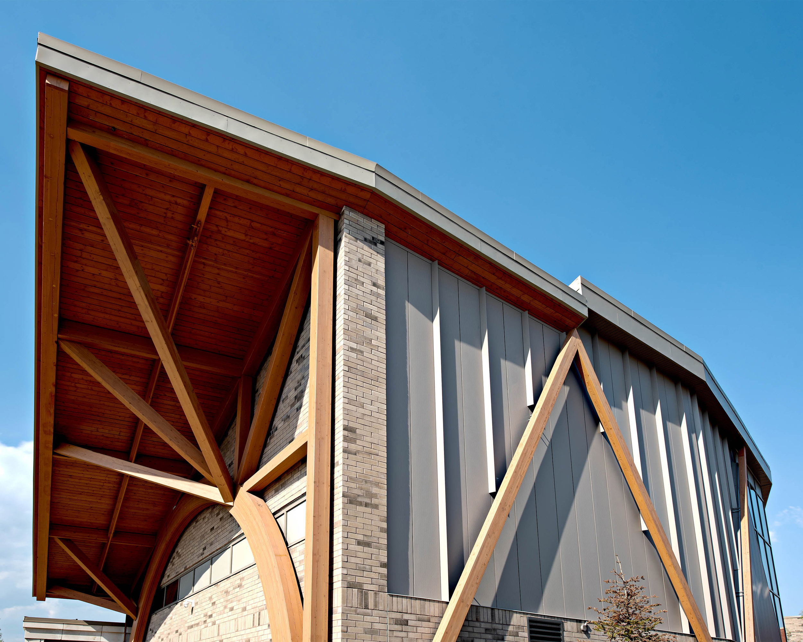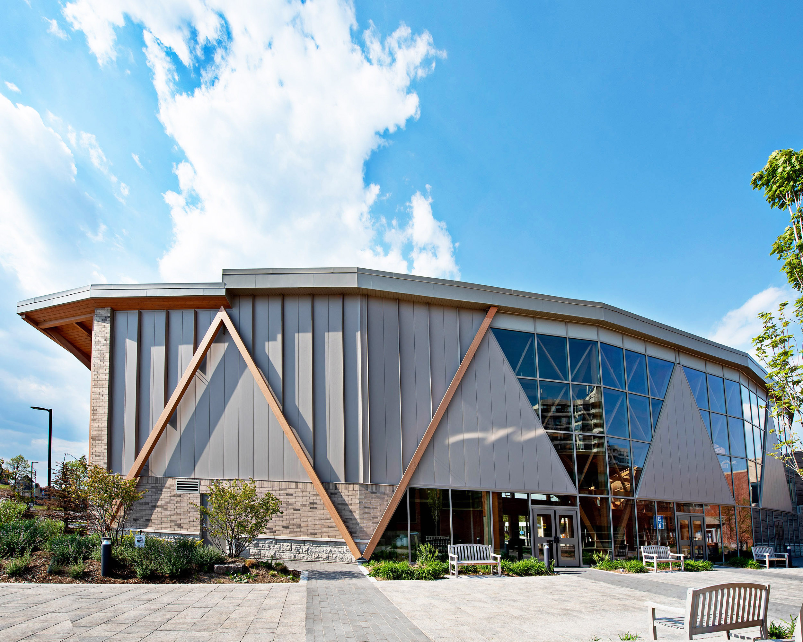Insulated metal panels inspire the next generation at this Toronto-area Montessori school
View Case Studies
Toronto Montessori School turned 60 in 2021. Ahead of the anniversary, it was time for a new entrance and gym for its Bayview Campus, serving students in the lower grades. One of the most critical elements for Montessori students is the environment in which they learn. Using a combination of wood and insulated metal panels, the architects created a compelling new design that serves as a lesson in sustainability.
Highlights:
- Toronto Montessori School’s new Bayview campus lobby and atrium was designed to encapsulate nature, using wood structural elements and natural light to welcome students, parents, teachers, staff and parents.
- The facility was designed to be sustainable, using glued laminated Douglas fir timber, along with KS Series Micro-Rib and MF Fire Rated insulated metal panels that provide superior thermal efficiency during the cold Ontario winters.
- The use of the triangle Accent Fin™ allowed architects to continue incorporating a triangular pattern into the exterior façade, while highlighting the natural lines of the insulated metal panels.
Challenge
Architects Farrow Partners Inc. were tasked with creating a brand-new atrium lobby, office area and gymnasium for the Toronto Montessori School Bayview Campus ahead of the school’s 60th anniversary. It was critical for the design to incorporate the principles of Montessori education, invoking a sense of curiosity and exploration. This included interesting shapes, plays on natural light and the materials used.
An important aspect of the building as an educational tool is its sustainability. Weather was a concern for both construction and future energy use. Ontario’s harsh winters limit the building season and require the building envelope to be closed-in more quickly.
Solution
Farrow Partners, Inc. chose a soft semi-circular shape that uses wooden arches to support the ceiling and secondary straight beams that create a triangular pattern. The side of the building adjacent to the existing school includes 10,500-square-feet of Kingspan insulated metal panels. The insulated metal panels’ all-in-one assembly and need for only an installer allowed for swift construction that ensured the building envelope was closed ahead of winter. The project took 19 months from groundbreaking to opening.
Kingspan’s MF Fire Rated panels were chosen to meet fire code requirements. MF Fire Rated Panels provide a fire-resistive rating of up to three hours with an R-value of up to 3.6 per inch. They share the same exterior profile options as Kingspan’s KS Series insulated metal panels. KS Micro-Rib panels were used on other parts of the building for a seamless transition.
KS series wall panels have an R-value of up to 8 per inch when equipped with Kingspan’s QuadCore® closed-cell insulation core. This provides some of the best thermal efficiency available on the market today, reducing energy costs for decades to come. During the summer of 2020, Toronto Montessori School added solar panels to the roof, allowing the building to generate its own electricity starting in October 2020, while reducing the energy required to heat or cool the building.
Influence
To create a striking and engaging design, Farrow Partners, Inc. created a mix of circular and triangular shapes. The wooden atrium features a ceiling supported by large semicircular arches, creating different plays on lights and shadows throughout the interior.
The semicircular design features a wall of glass, along with the Micro-Rib profile insulated metal panels, providing different visuals depending on the angle. Incorporated into the metal panels is Kingspan’s Accent Fin™ in a triangle shape, which further elevates the intriguing design. With architects looking to invoke a sense of curiosity, the Accent Fin’s™ vertical integration allows the wooden support beams to stand out from the panels, providing an even greater contrast from the Micro-Rib profile.
Toronto Montessori School’s Bayview Campus stands as a testament to curiosity and to nature, meeting early design goals and future sustainability goals for years to come.
LOCATION
Richmond Hill, Canada
BUILDING OWNER
Toronto Montessori School
CONTRACTOR
TriAxis
MANUFACTURER
Kingspan Insulated Panels
DATE COMPLETED
January 2020
