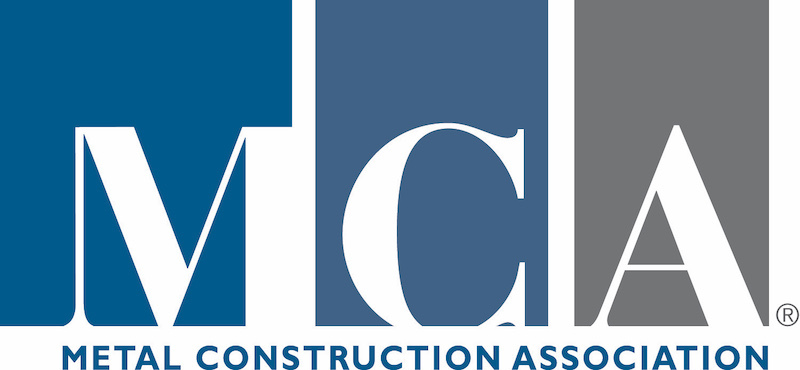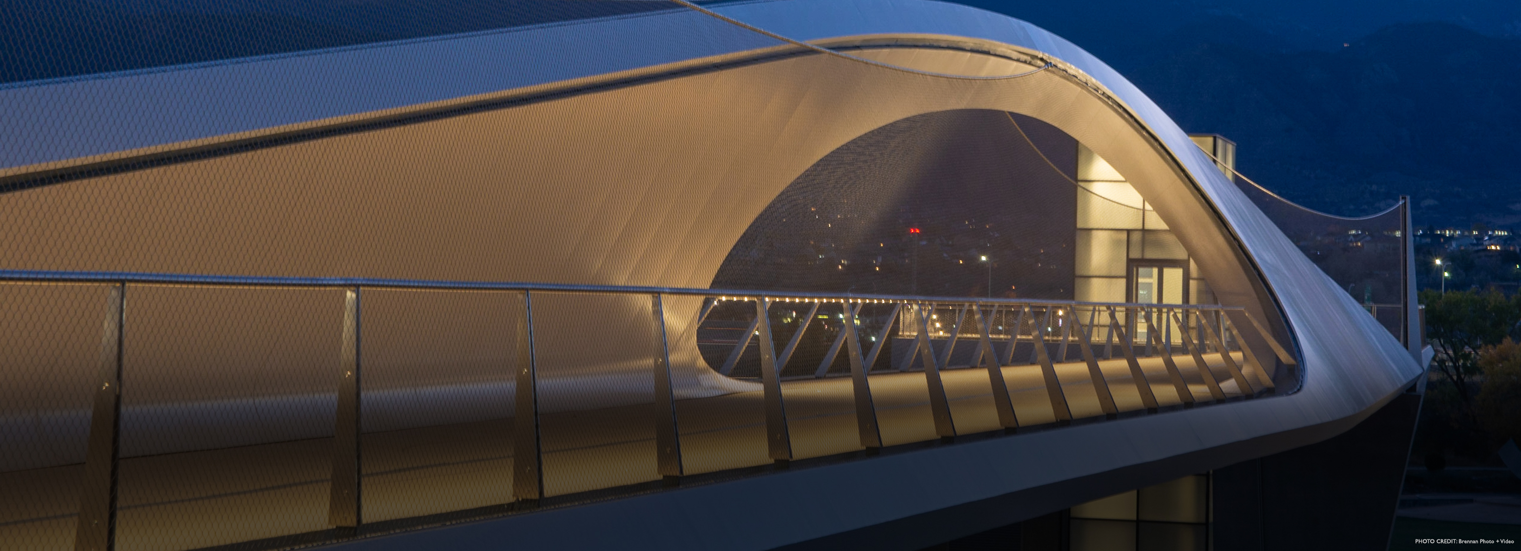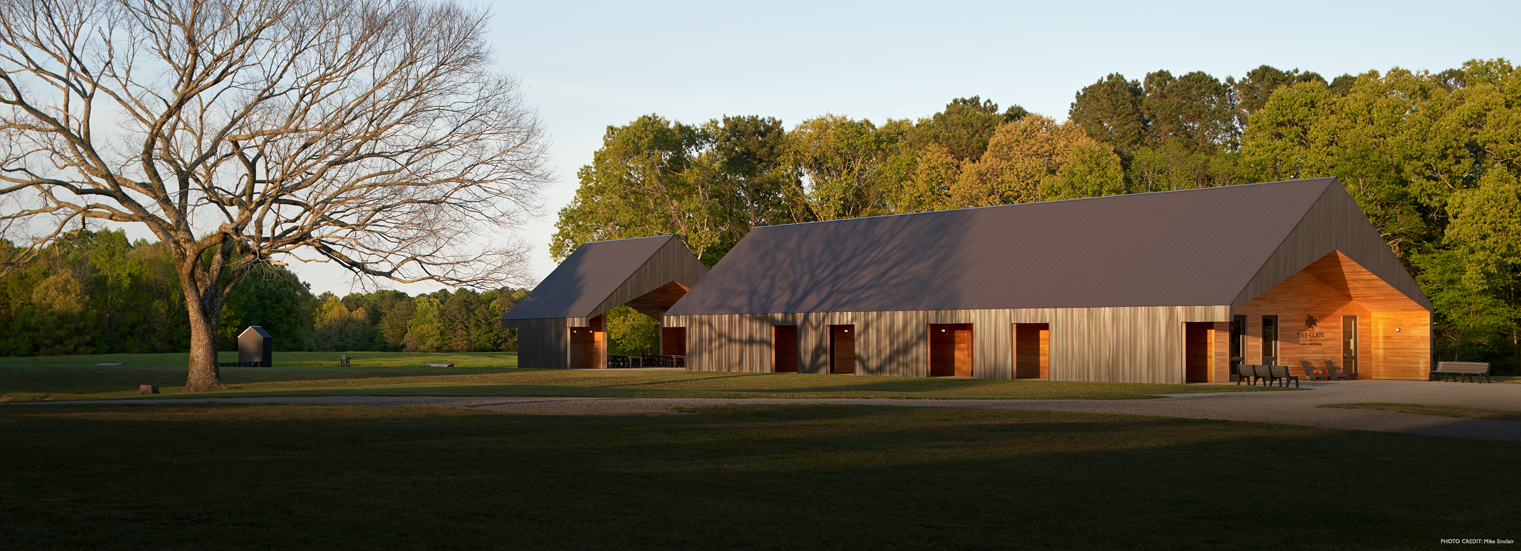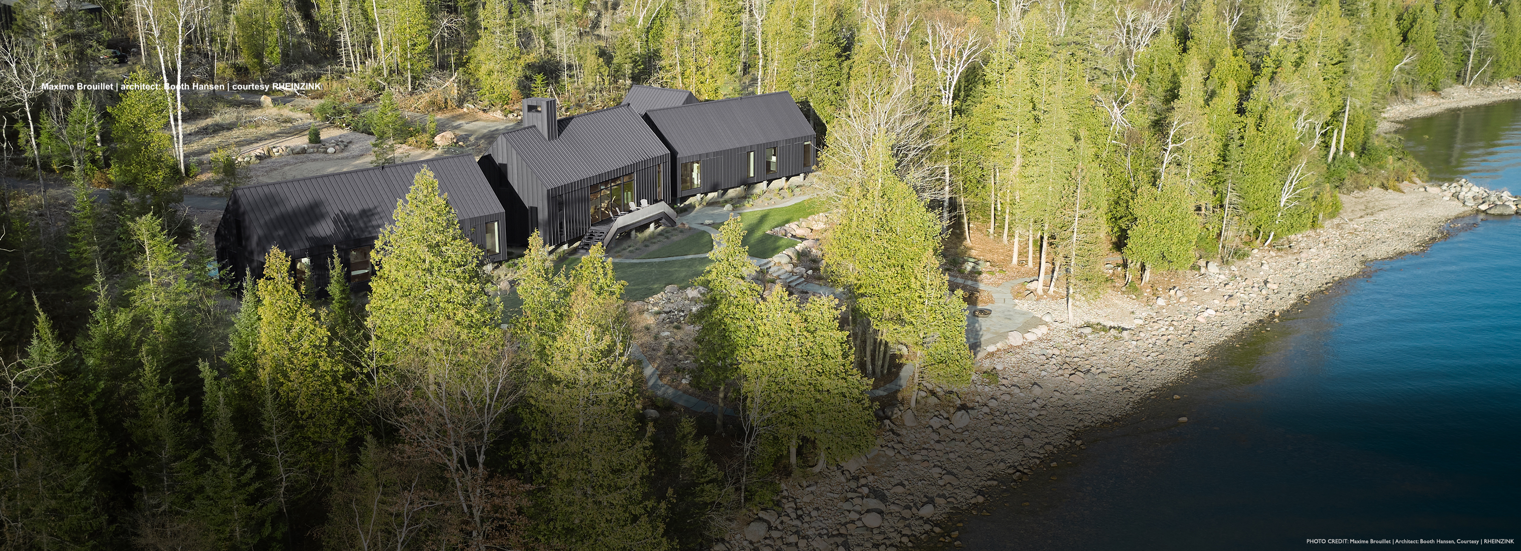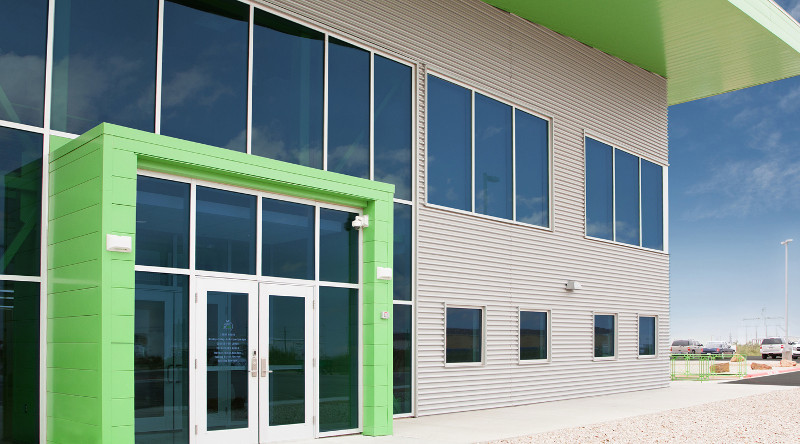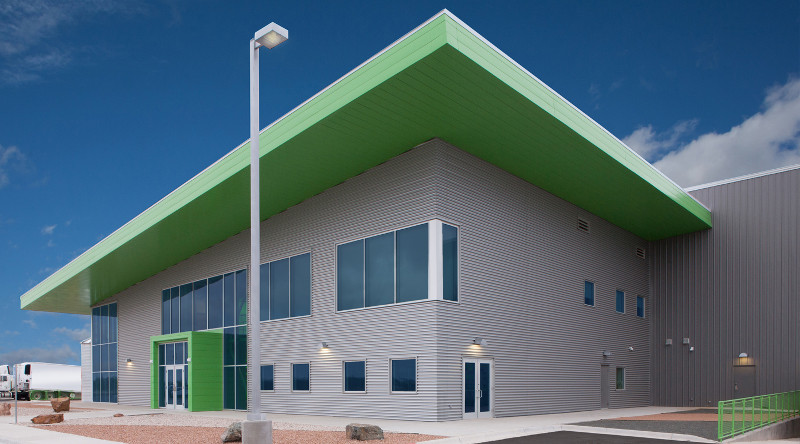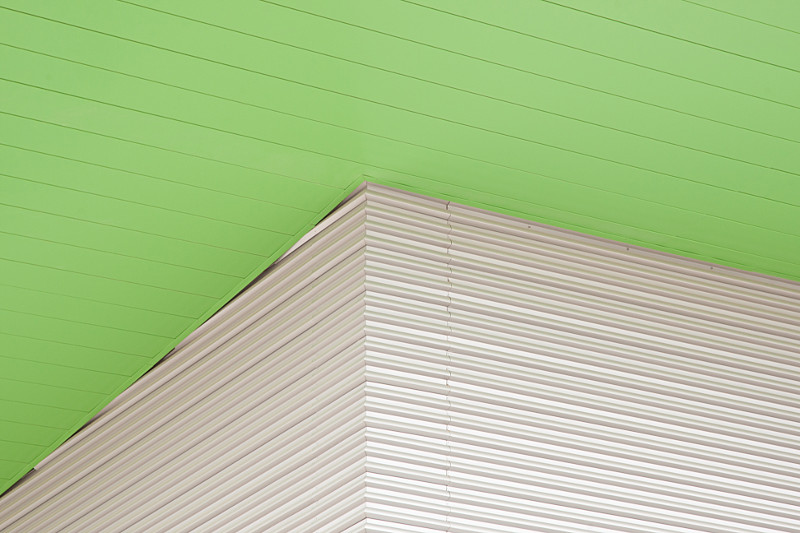Food for the Soul
View Case Studies
When the hunger relief organization set out to build a new 60,000-square-foot volunteer and community center that would house its expanded food assistance efforts, it was only natural for the color green to play a central and unifying role. Parkhill, Smith & Cooper (PSC), the building’s designer and a longtime supporter of the food bank, designed an entryway highlighted by a custom “festival green” color as a focal point for the building.
The architect specified CENTRIA IW Series single-skin rainscreen metal panels with a custom color option to achieve the look on the roof and entryway, says RJ Lopez, an architect in the Midland, Texas, office of PSC. “Used as a way-finding tool, the custom-colored roof catches the eye from the main access road, while the main entry surround directs pedestrians to the front door.”
Energizing Expansion
For a building with both aesthetic aspirations and performance requirements, a metal façade was a good fit. The West Texas Food Bank built the larger facility as the organization grew to serve more than 31,000 people living in poverty or food insecurity in Ector County and 18 other West Texas counties.
Opened in 2016, the facility houses a state-of-the-art kitchen and contains a 3,200-square-foot freezer/cooler that allows the cold storage of almost three times as many items as the organization’s previous location. The new building also has additional dry storage and volunteer areas to assist with sorting donations and holding meetings. An outdoor garden is available to grow vegetables.
Color was just one of the needs that the architect had to take into account. In addition to providing a welcoming atmosphere for its clientele, the facility needed to operate efficiently. That’s why CENTRIA’s metal panels were specified to clad the project.
Versatile Cascade panels employ signature curves and deep ribs for a sculpted profile and interesting shadow accents. A common side joint makes it possible to mix the panels for truly unique design options. The Cascade panel system also allowed the installer to avoid using angled trim at the 90-degree corners by using MicroSeam Corners.
Long-Term Relationship
The manufacturer was just one part of a dynamic team whose spirit of purpose and collaboration came through in the finished product. The West Texas Food Bank staff played a key role in the forward drive of the project, providing leadership and input to maintain the importance of community in the construction of the new facility.
The design firm’s work on the project played right into its own philosophy of engaging with and helping the community. The West Texas Food Bank initially turned to Parkhill, Smith & Cooper for the design because of the long-time relationship between the firm and the nonprofit.
“Since 2011, we have held an annual design-centered fundraiser, in which sculptures are designed and built from thousands of cans,” Lopez says. “After placing the can sculptures on display for the community, we donate the cans to the West Texas Food Bank. The relationship built in the process of this event is what led to our having the opportunity to design the new West Texas Food Bank Volunteer and Community Center."
After the conclusion of its construction, the new West Texas Food Bank building has become a welcome addition to its community, inspiring the volunteers the organization relies upon.
LOCATION
Odessa, TX
BUILDING OWNER
West Texas Food Bank
CONTRACTOR
Cooper Construction Company
MANUFACTURER
CENTRIA
MATERIAL DEALER:
Wade Architectural Systems
SIZE
60,000 square feet
DATE COMPLETED
2016
