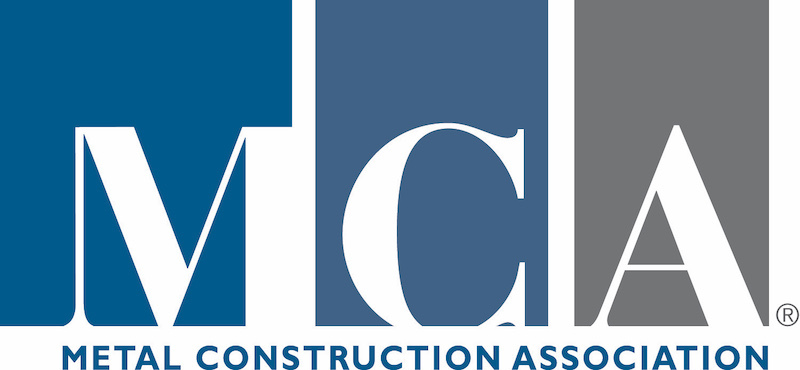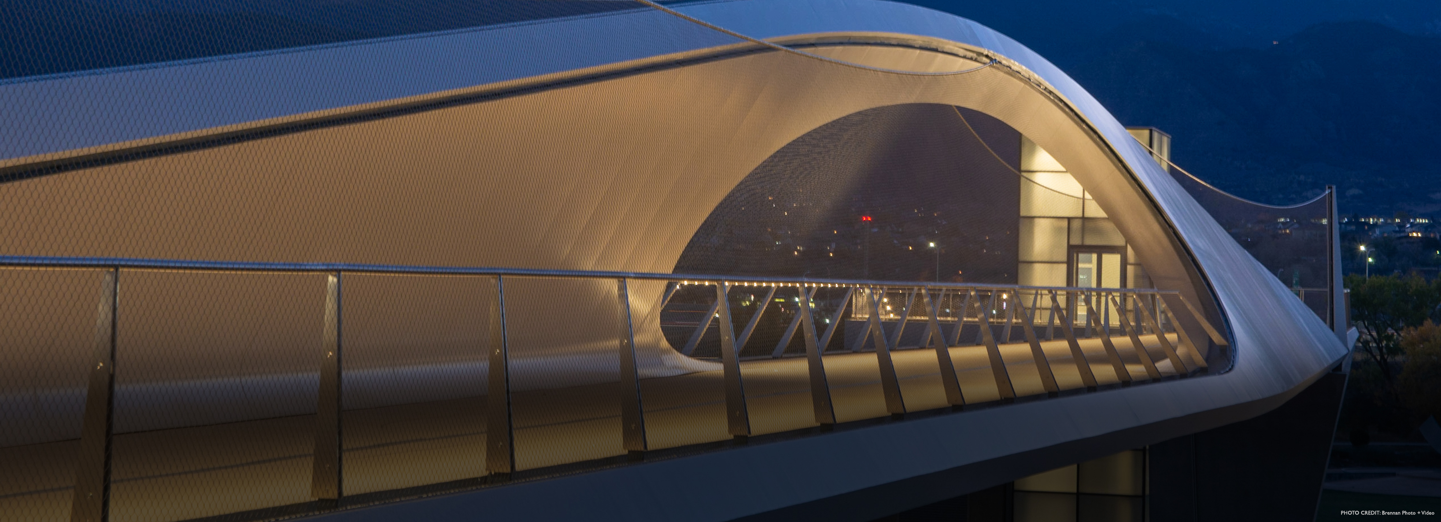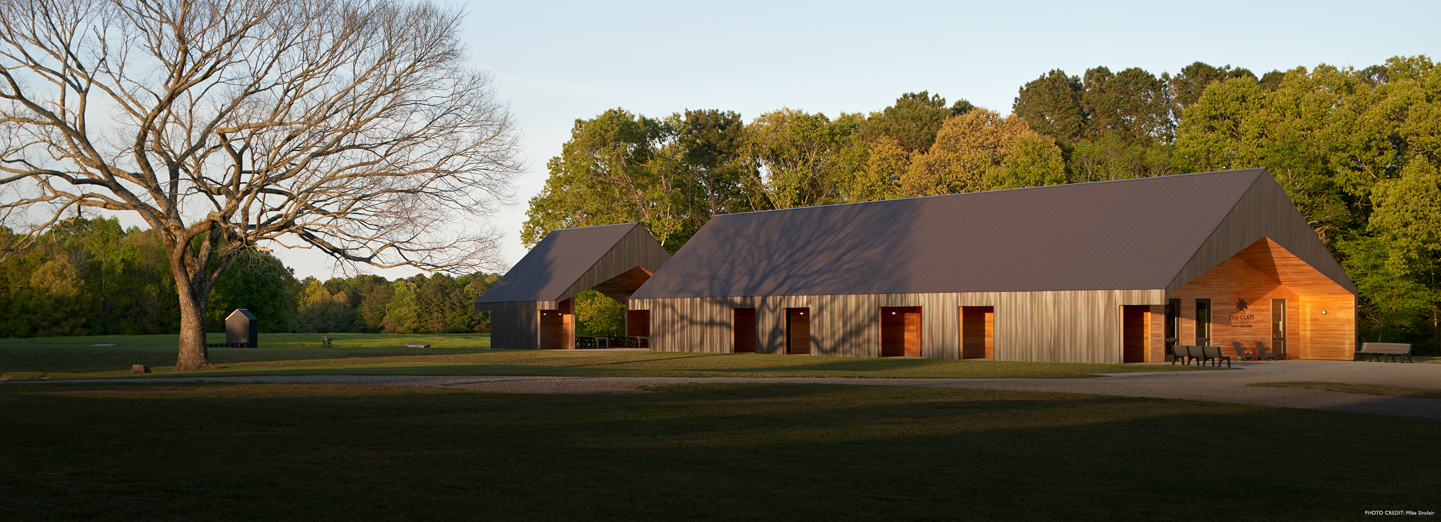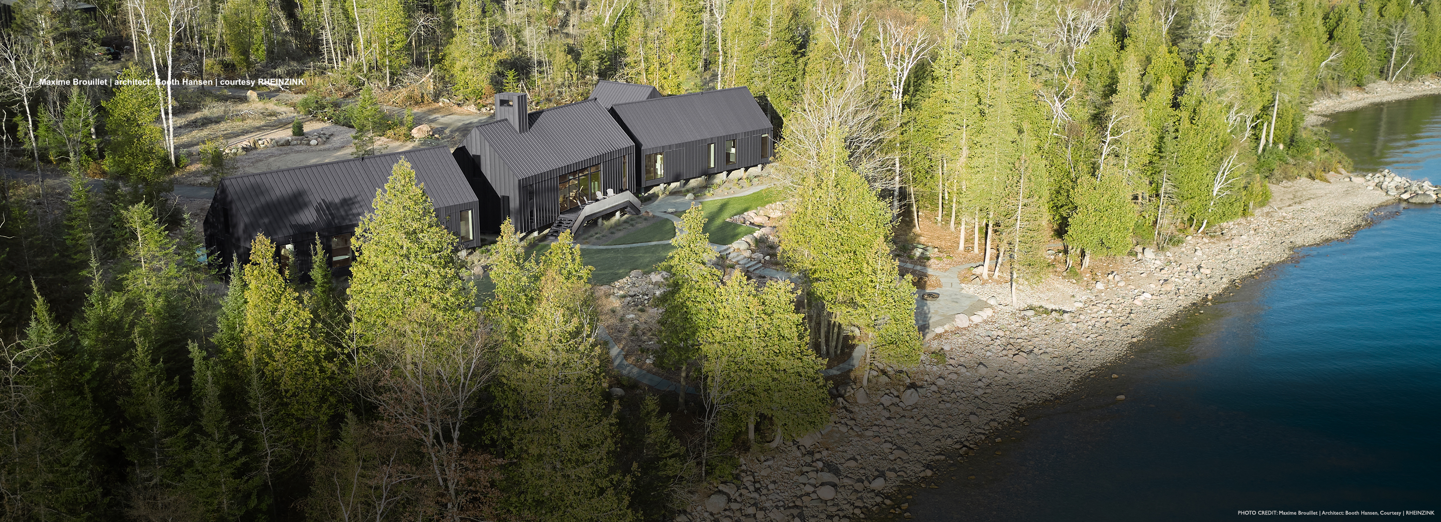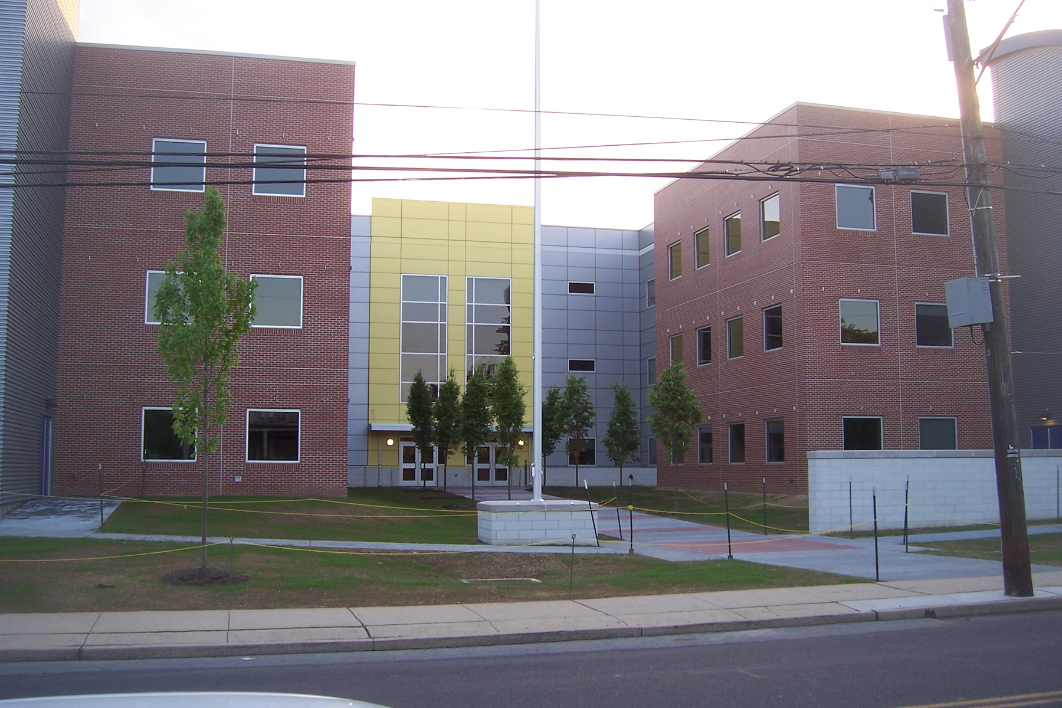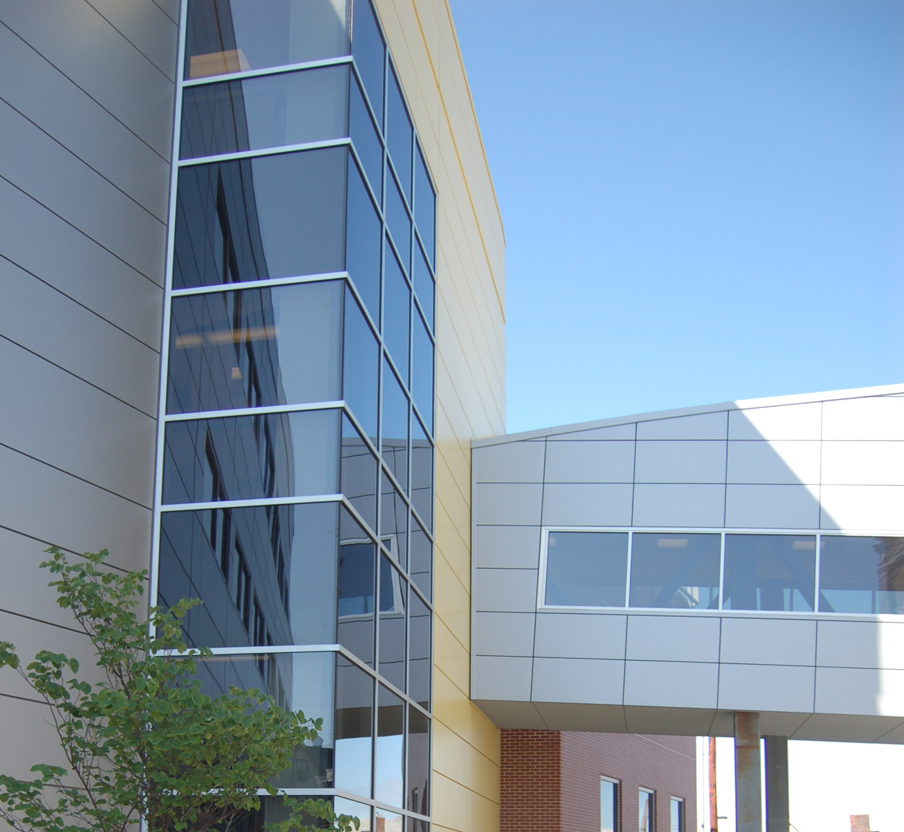Sustainable Design Strategies and IMPs Help School Reach Gold Status
William Allen High School, Allentown, PA
View Case Studies
The Allentown School District demonstrated what can be achieved with high goals and a focus on simplicity when it built an addition to William Allen High School. The new Clifford S. Bartholomew Building provides a healthy atmosphere for learning as well as an efficient operating system. Its gold-level certification in the U.S. Green Building Council’s Leadership in Energy and Environmental Design (LEED) program recognizes the sustainable design strategies that made effective use of resources and materials, including the use of insulated metal panels (IMPs).
The new building on the William Allen High School campus is a free-standing, 85,000-sqft, three-story academy that created space for more than 800 ninth-grade students from the overcrowded high school. The structure sits on an adjacent, formerly vacant block in Allentown, PA’s third-largest city.
Created by USA Architects in Easton, PA, the design includes a perceptive choice of colors and materials to meet its goals. “We have used insulated metal panels a couple of times before for the simplicity of their design. It just goes together. You’re installing the insulation and the finished panel at the same time,” noted USA Architects’ Mitch Miller, associate and director of specifications for the firm.
The exterior of the building is a combination of brick and metal panels, and the majority of the wall surfaces are IMPs in two colors, silver and yellow.
Miller’s firm worked on two Allentown high school additions simultaneously. “The other one ended up not using IMPs for various reasons, but we did use them on the [Bartholomew] addition to the William Allen High School because we could enclose the building in one shot. That made it simple, because you don’t have different trades or multiple things happening at the same time,” Miller said. “The addition is connected to the existing campus by a bridge over the street, so no students were in this building at the time the work was being done.”
USA Architects plans to use IMPs again, thanks to this and previous experiences working with IMPs in wall applications. “We were successful on this particular project, and the look and everything works well, so we’re going to be looking at IMPs again, particularly if we need to open and close the project so quickly,” said Miller. “It depends on the look we want. Obviously, if we want to have a horizontal line or a vertical line look that we can achieve with IMPs, that would be an impetus for moving in that direction.”
The new facility features 28 classrooms, a two-story cafeteria, a media center, administration space, and an underground faculty parking garage. The entire project featured 234,000 sq ft of renovations to the existing six-building main campus, including two elevator additions. The renovations included two new dance studios and upgrades to athletic facilities, art and music classrooms, gymnasiums, the kitchen and cafeteria, auditorium, black box theatre, natatorium, and 100 classrooms.
The Bartholomew Building is the second school in the district to attain LEED gold certification. To help achieve this status, the building was designed to use 29.4% less energy than comparable buildings and included several key sustainable elements in its design and construction strategy.
Heat island reduction included a completely vegetated roof, other roof surfaces with high-reflectance materials, and paved surfaces and parking lots using high-reflectance materials. The vegetated roof system also helps filter storm water and functions as a living classroom, where students learn about sustainable technologies.
The indoor atmosphere is enhanced with the use of energy efficient lighting, ventilation systems that provide a constant supply of fresh air, and large windows to allow daylight to stream in, further reducing energy costs.
Operating costs are also reduced with multipurpose use of the facilities. Spaces such as auditoriums, gymnasiums, the natatorium, workout room, and party room are available for outside events and functions for the larger community.
On average, materials used in the building were nearly 28% high-recycled content, and construction waste management helped divert almost 95% of construction waste from landfills.
LOCATION
William Allen High School, Allentown, PA
OWNER
Allentown School District
ARCHITECT
USA Architects, Easton, PA
GENERAL CONTRACTOR
Baver Construction
METAL MATERIALS SUPPLIERS
Insulated metal panels: CENTRIA, Moon Township, PA
Single skin metal panels: ALUCOBOND®
