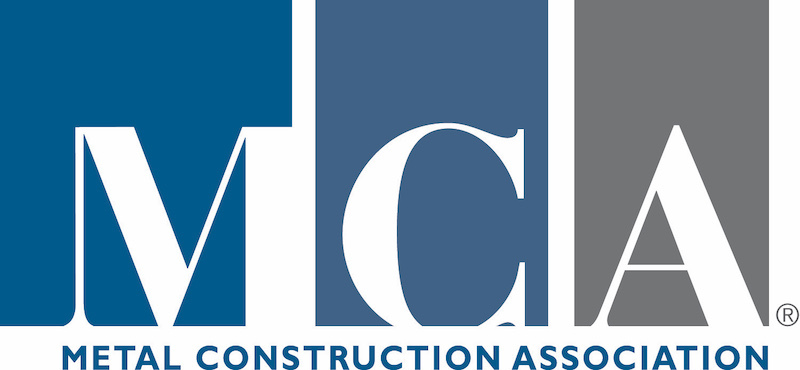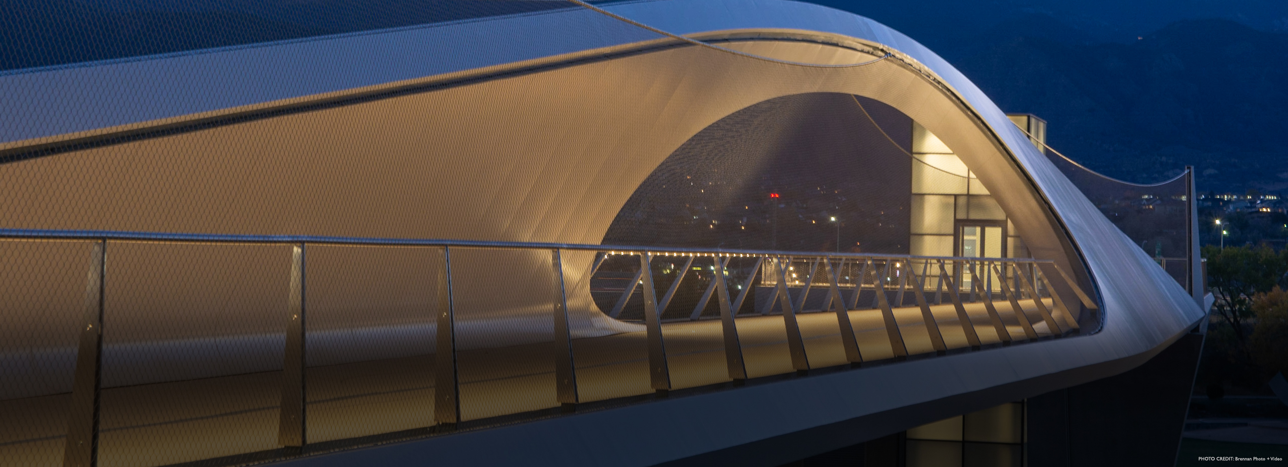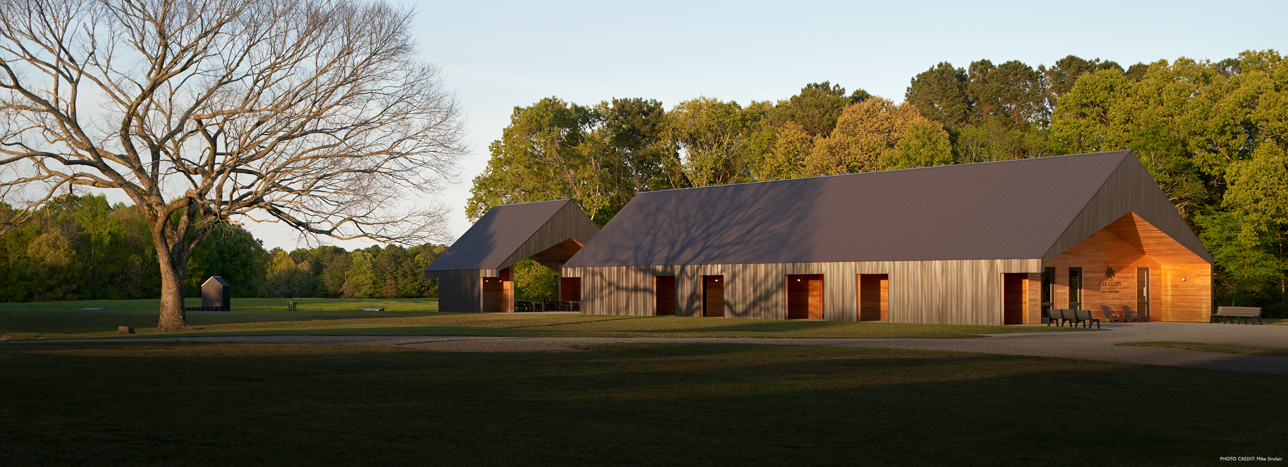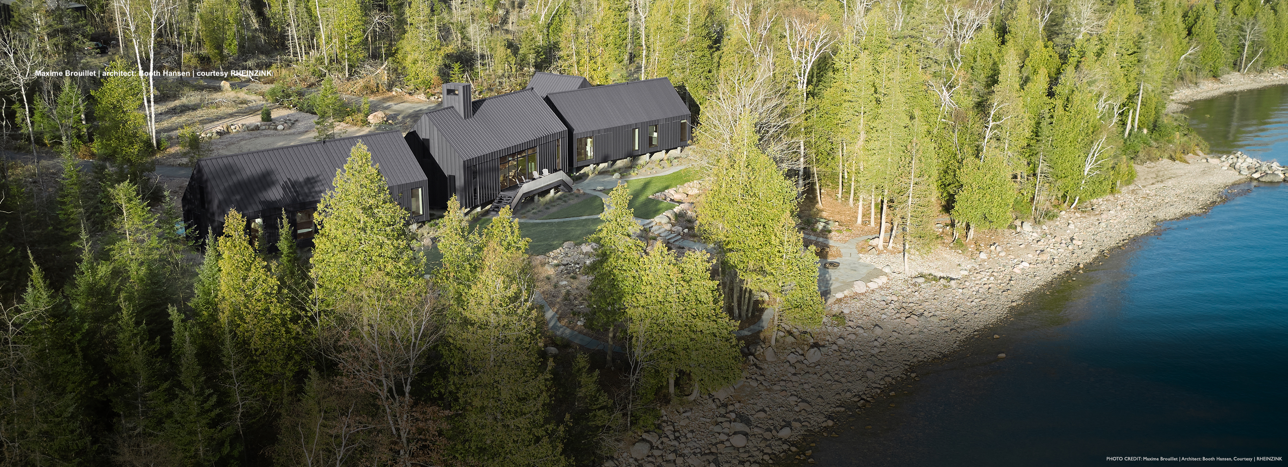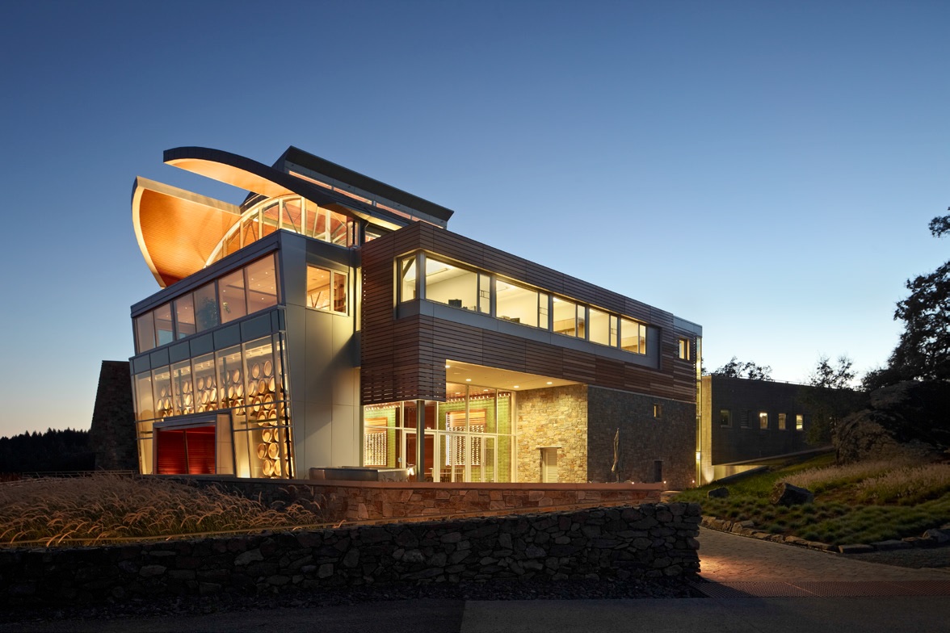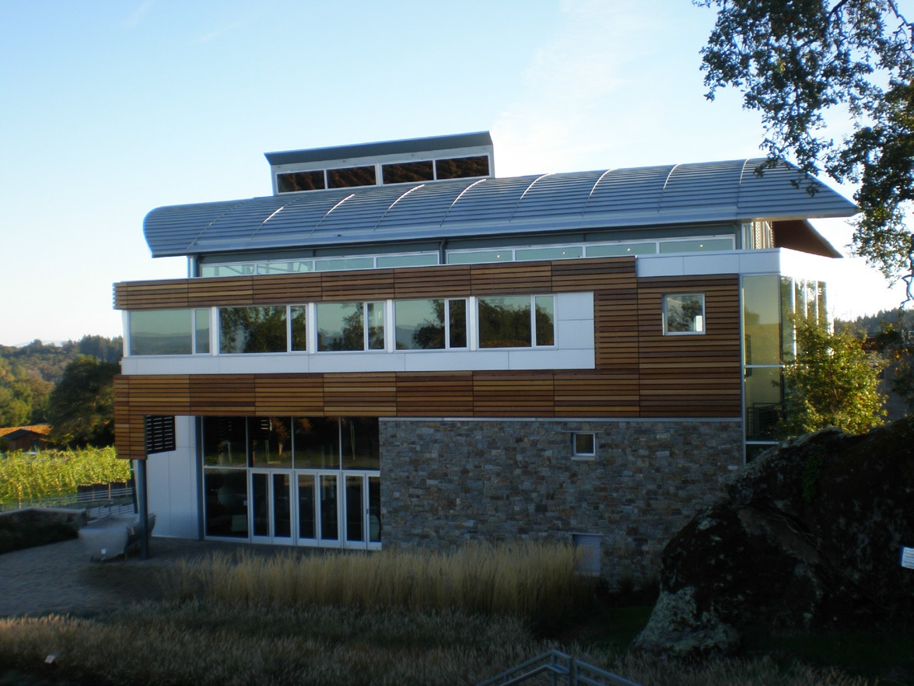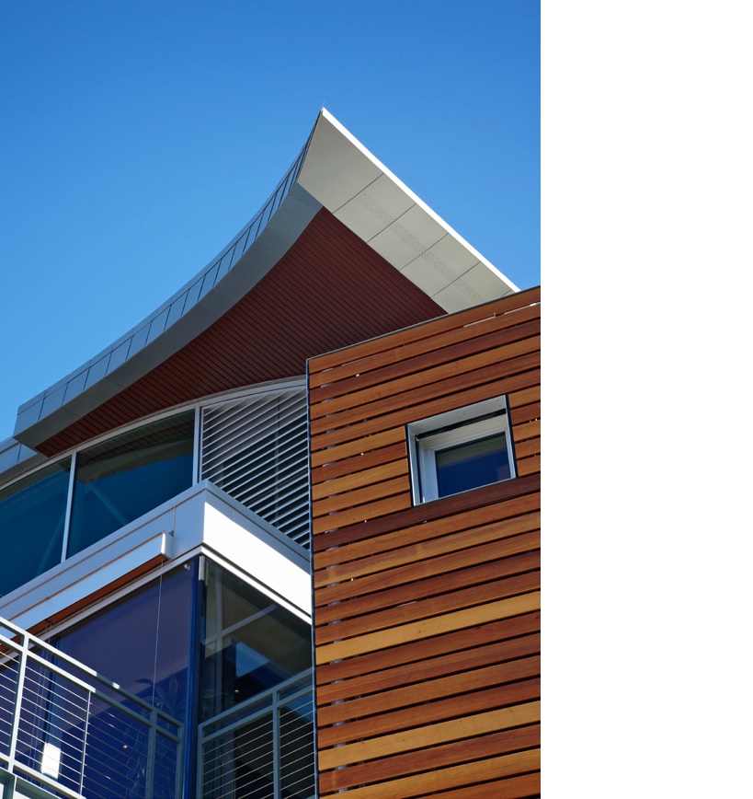Great Wine, Great Design
Williams Selyem Winery, Sonoma County, CA
View Case Studies
Of any industry that blends art with practical products, architecture and winemaking arguably juggle the most aesthetic variables in their respective crafts. So when the architects at Patrick Mervin Associates set out with D.arc Group architects to make the Williams Selyem Winery in Sonoma County, CA, a reality, perhaps it was no surprise how many obstacles they encountered.
For one, the winery (which specializes in pinot noir) stands atop a knoll overlooking the Russian River Valley, a steep hill that’s home to 100- to 200-year-old oak trees and large rock outcroppings. And because the vineyard acreage around the winery is so valuable, conservation of space was paramount—hence, the division of the complex into three separate buildings.
The complex currently has two buildings, a production facility and an administration building, that measure a total of 28,000 sq ft. The administrative building, the more visible of the two from below, was designed to evoke the look of a wine barrel. Long wooden slats represent the staves, while a curved, barrel-vaulted roof topped with 7,700 sq ft of RHEINZINK stepped zinc panels represents a barrel’s metal hoops.
"The owner did choose zinc from a lot of other materials that were reviewed," said project manager Alissa McNair of Patrick Mervin Associates, Calistoga, CA. "We were working with pretty strict design review requirements, because this building is visible from the river. And so we were looking for something that was non-reflective and had certain aesthetic qualities at the same time."
McNair said that the locking, clip-in system used to fit the zinc panels together handled the barrel-vault shape very well.
Williams Selyem’s complex also includes a 7,600-sq-ft rooftop terrace that the winery uses to entertain its exclusive clientele. Customers have to wait 9–12 months just to get on the list of people who can buy wine from or visit the facility. A 2,000-sq-ft tasting pavilion is in the works.
From crushing to fermenting, storage, sales and marketing, and tours, the facility houses a lot of activity—a variety matched by the amount of different materials that make up its unique look. The façade is made up of stone, redwood, zinc, glass (including a front display of extra-thick glass that tilts outward), and metal panels that are all visible from each elevation.
"I think it’s the interaction of all those materials coming together very carefully that turned out to be impressive," McNair said. "I think we were able to fit a lot of program into the space. We were able to make really good use of the square footage that we had."
Visitors get tours of the facility’s entire operation, through the production area, and then up to the terrace above the production facility, 30 feet off the ground. The terrace offers a view of the whole Russian River Valley, a rustic area of windy roads that take travelers through some of the most scenic territory in California.
The Williams Selyem buildings continue to draw rave reviews nearly 4 years after the completion of the administration building, thanks in large part to the first impressions that it gives to its visitors. And with a list of devoted customers eager for a first-class experience, the way the building greets visitors visually like it does helps Williams Selyem keep its profile high.
"You come around a corner and up a hill, and get hit with this winery," said Mark Malpiede, vice president of sales and marketing for the winery. "Everyone gets blown away by it. The first words out of everyone’s mouth are, ‘This is one of the most beautiful wineries I’ve ever seen.’ The RHEINZINK kind of pulls it all together."
McNair, who visited the site once a week for 3 years before it was completed, is happy with how the design team was able to place the building just right, and also with how the final product compares with what she and others planned.
"It gave us a better view from up on high, but it also saved the rest of the site for vines, which is a win-win as far as our client is concerned," she said. "This was one where it came out, and we were all just so pleased."
PROJECT
Williams Selyem Winery
LOCATION
Sonoma Country, CA, near Healdsburg
ARCHITECTS
D.arc Group, New York, NY
Patrick Mervin and Associates, Calistoga, CA
CONTRACTOR
Jim Murphy & Associates, Santa Rosa, CA
METAL INSTALLER
Architectural Metal, Inc., Hopland, CA
MCA-MEMBER MANUFACTURER
RHEINZINK America, Inc.,Woburn, MA
MATERIALS
7,700 sq ft of RHEINZINK stepped panels
DATE OF COMPLETION
2011
