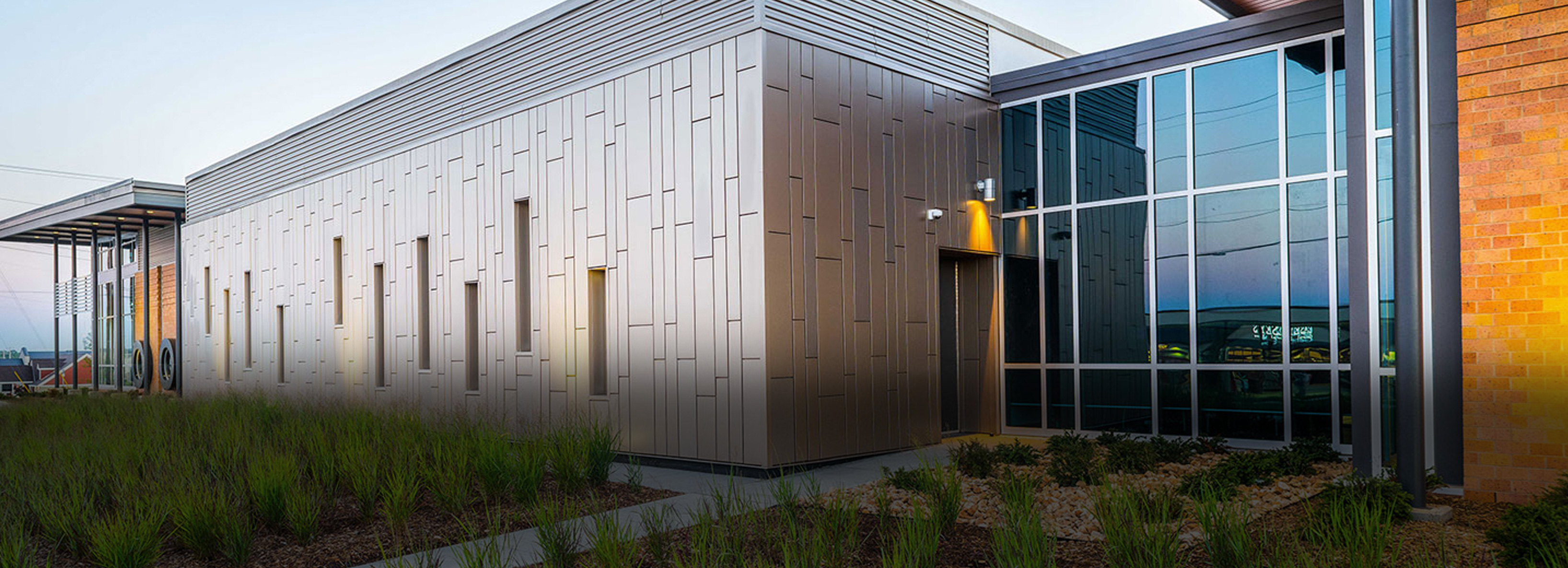|
Expanding and consolidating its services in southwest Ohio, Dayton Children's Hospital opened a new, five-story, 152,000-square-foot Specialty Care Center with a distinctive metal façade in custom blue.
Housing more than 30 pediatric specialties on four floors of outpatient clinic space, with a fifth-floor shell space for future expansion, 3A Composites ALUCOBOND PLUS 4MM aluminum composite material faceted panels protrude from blocks of windows across the facade.
"The custom Dayton Children's Blue panels made with ALUCOBOND PLUS—along with the Brushed and Sterling Silver—beautifully coordinate with the brick and curtainwalls," explains David Glover, principal, of Champlin Architecture. "The product provides a finished look that is modern and vivid, while also being easy to maintain. It's a win-win."
Capitalizing on its location on Route 4, a main road running through Dayton, the design team, together with 3A Composites, fabricated and installed a full-sized mock-up of an ALUCOBOND PLUS Dayton Children’s Blue panel. The group then drove up and down the thoroughfare to study the color in shifting angles of the sun at different times of day. Evolving from blue to green, the customized color presented the dynamic look the architects were seeking.
Sporting the hospital's signature blue color, the customized hue displays a vivid, branded exterior, further establishing the hospital’s regional presence.
|
