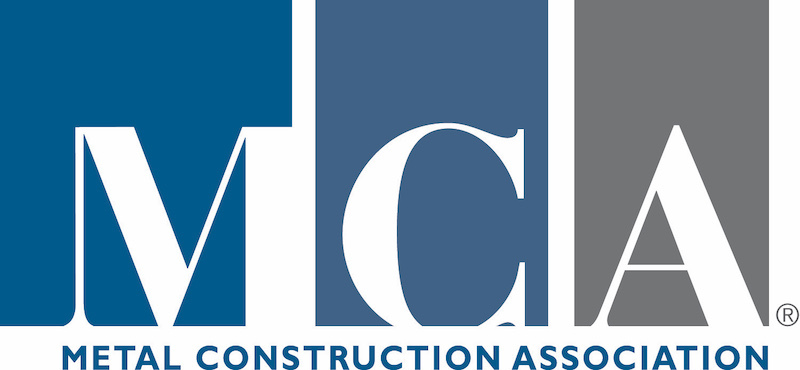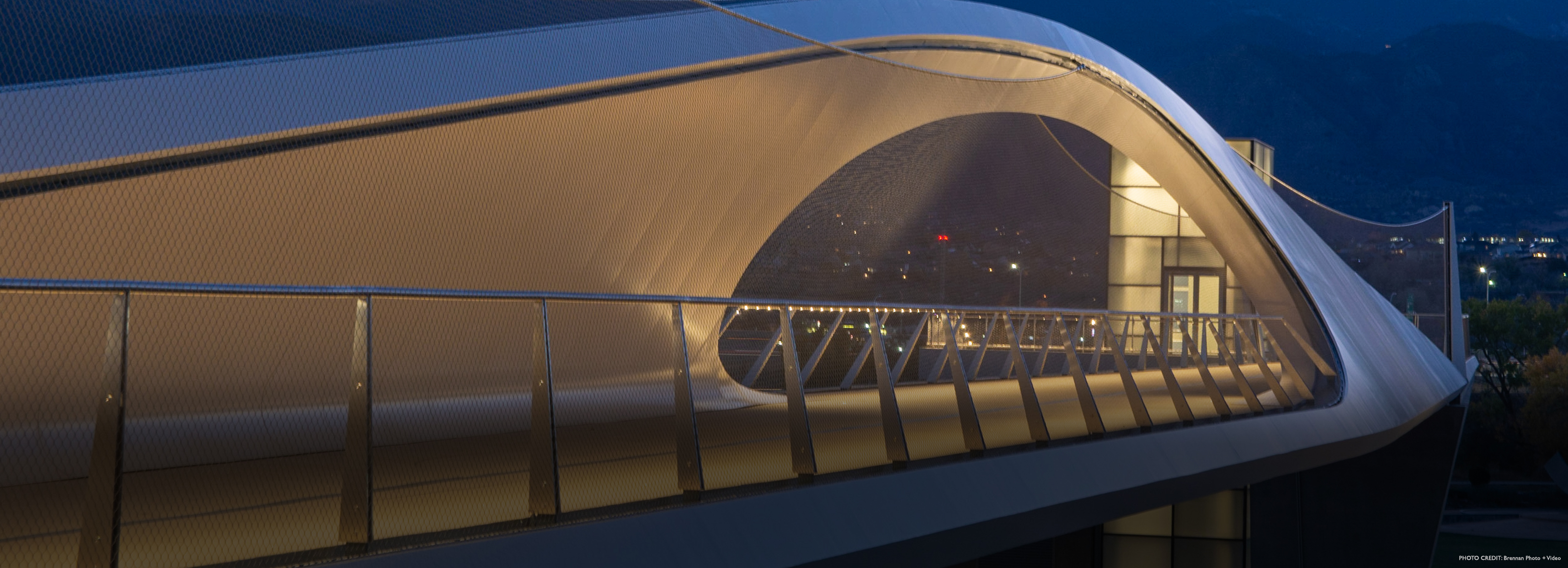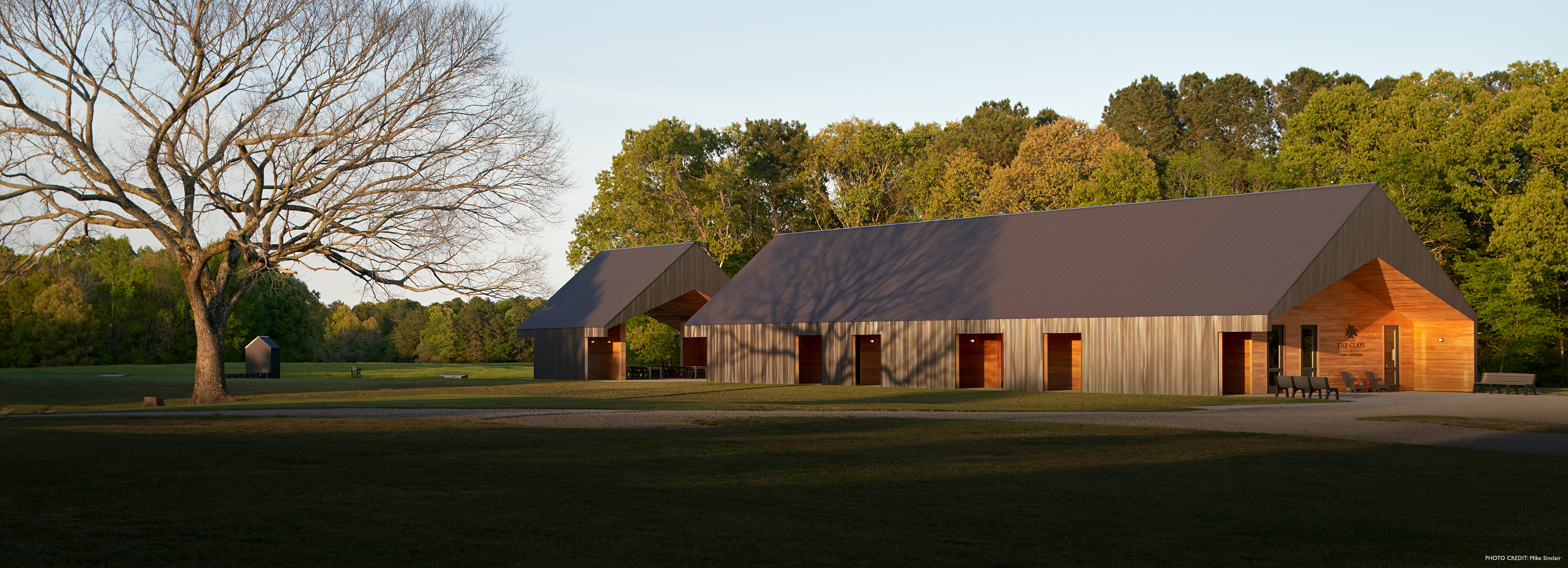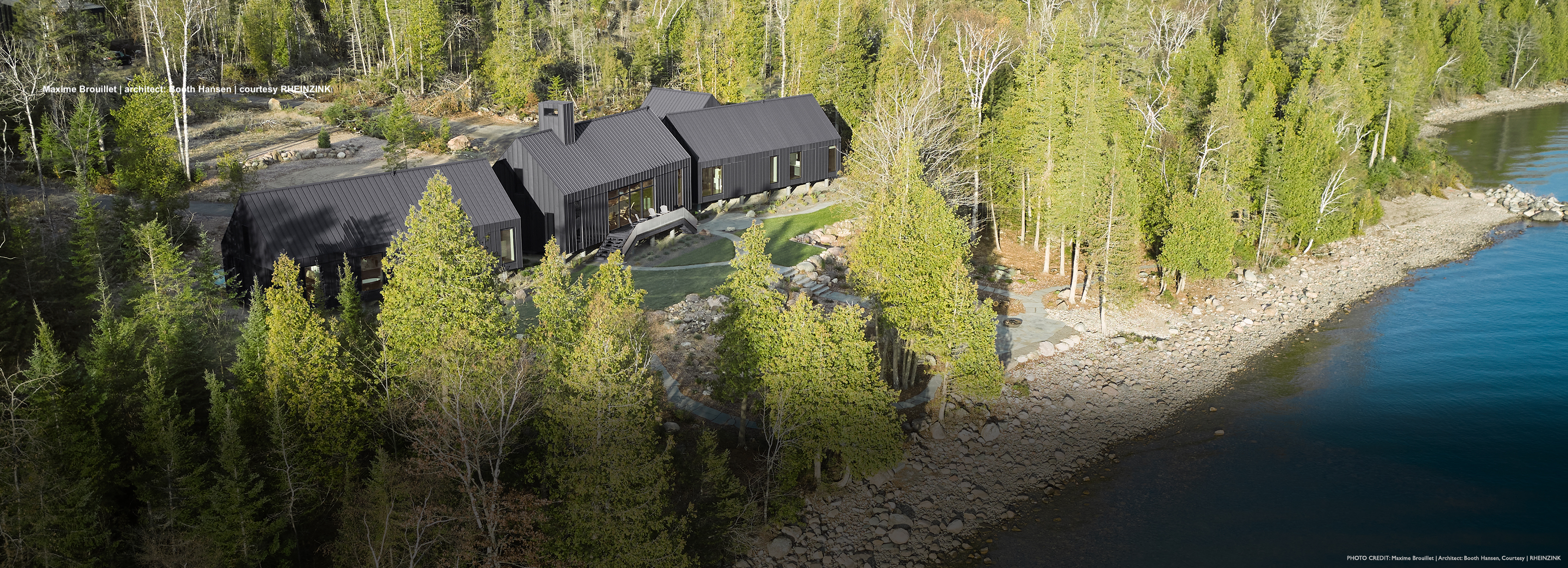East Texas Food Bank Volunteer & Nutrition Education Center
View Case Studies
The mission of East Texas Food Bank (ETFB), located in Tyler, Texas, is “to fight hunger and feed hope in East Texas.” Since its founding in 1988, the non-profit organization has provided food to over 200 partner agencies and food programs serving the region. As part of its charge, ETFB boasts a large volunteer program to supplement its multiple food distribution programs.
The challenge? The only area available for its community network of volunteers to do their critical work was in the existing warehouse, which lacked sufficient space and housed potentially hazardous equipment. To remedy the situation, the food bank’s leadership called upon Texas-based Fitzpatrick Architects (AIA Dallas Firm of the Year 2019) and HGR General Contractors, as well as metal panel installer Landmark Roofing, to design and facilitate a renovation and expansion, resulting in a new Volunteer & Nutrition Education Center. The new facility would have dedicated spaces for volunteer packaging (including a dry goods room, repack room, and salvage room), community events, nutrition education classes, staff offices, and a lobby complete with check-in stations. To ensure the expanded space would be functional, comfortable, and aesthetically in line with the existing building, the team selected MBCI metal roofing and wall panels to help pull the project together.
PROBLEM
As the design team set out to expand the existing facilities to include the new Volunteer & Nutrition Education Center, it was clear that keeping the aesthetic integrity between the two buildings (the new building connects to the existing warehouse on one side and has the existing cold dock on the other) would be among the obvious challenges, in terms of both materials and color scheme. Additionally, the team needed to ensure durability and cost-efficiencies.
SOLUTION
As metal panel wall cladding and roof panels were already being used on the existing facilities, the owner and design team selected MBCI metal panels for a large swath of this renovation and addition project, which was a pre-engineered metal building with approximately 50% metal panel cladding and 90% metal roof panels.
Driving factors for choosing the MBCI panels included aesthetics, durability/low maintenance, and cost-efficiency. To meet those needs, MBCI supplied several distinct panel types for the project: 24-gauge, 16-inch-wide BattenLok® HS roof panels; 26-gauge, 36-in-wide 7.2 metal wall panels; and 26-gauge, 4-inch-thick CF Mesa wall panels. All three profiles have a siliconized polyester coating and a smooth finish. The BattenLok panels were Slate Gray, the 7.2 panels were Charcoal Gray, and the CF Mesa panels were White. These products allowed the team to attain their stated goals:
Aesthetics: To provide the desired clean, modern appeal, white, slate gray, and charcoal gray were used for the new gable and oversized porch structures. The new building’s metal panel exterior served to extend the look and feel of the existing structure so as to accommodate a seamless transition between the buildings. To further ensure consistency, the existing street-facing buildings (with metal panel cladding and brick veneer) were painted to match the addition’s metal panel cladding modern color choices.
Mary Alice Guidry, project architect for Fitzpatrick Architects, recalls that among the most challenging project details was the connection between the original building and the new building to ensure the new design did not “look like an afterthought.” She adds that the use of MBCI panels made the connection with the existing cold dock easy. The CF Mesa panel, which is an insulated metal panel, was used as an extension of the cold dock as well as to connect to the existing warehouse. Guidry notes, “Some of the accessories that MBCI provides, such as the trim, were able to help us bridge that gap between the Mesa panel and the inside of the warehouse.”
Additionally, the MBCI 7.2 Panels were used on both the interior and exterior, explains Guidry. She says, “We carried it into the lobby where we used it up high as a backdrop for the East Texas Food Bank logo. So, it ended up functioning as a well-designed accent wall.”
Durability: Pre-finished metal panels, known for their longevity and as a low maintenance solution, will meet the needs of the organization’s owners for many years to come. According to Guidry, metal was a great choice because it’s so easy to maintain, giving the East Texas Food Bank peace of mind that they wouldn’t have to constantly have to re-paint or clean.
Cost-efficiencies: As a non-profit, budget priorities were of particular concern. Using cost-effective metal panels on the walls and roof, in addition to the cost savings associated with the pre-engineered metal building frame, allowed the 12-month-long project to come in under budget.
RESULTS
The new and improved East Texas Food Bank, renovated and expanded with the help of new metal panel cladding from MBCI, checks all the right boxes.
Awarded the 2020 Metal Construction News Building and Roofing Awards’ Retrofit Metal Walls category winner, the expanded facility beautifully blends together the old and the new. Best of all, the completed renovation has allowed East Texas Food Bank to extend its reach in the community by offering cooking classes to families on tight budgets, providing open space in the community room for other organizations to use, and—perhaps most important in the face of the pandemic—allowing for a higher volume of food distributions to families in need.
LOCATION
3201 Robertson Rd, Tyler, TX, USA
CONTRACTOR
HGR General Contractors
MANUFACTURER
MBCI





