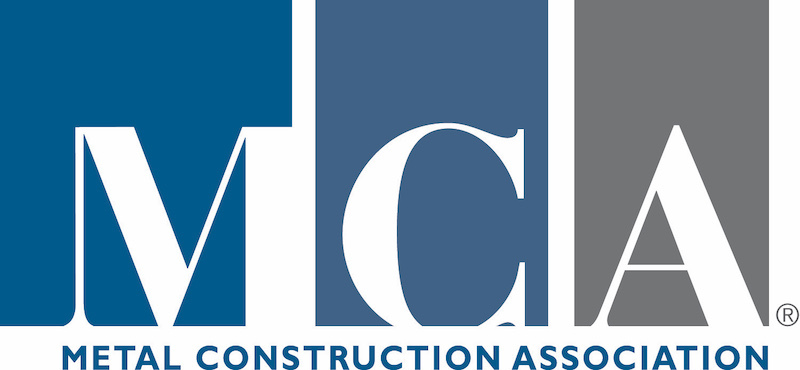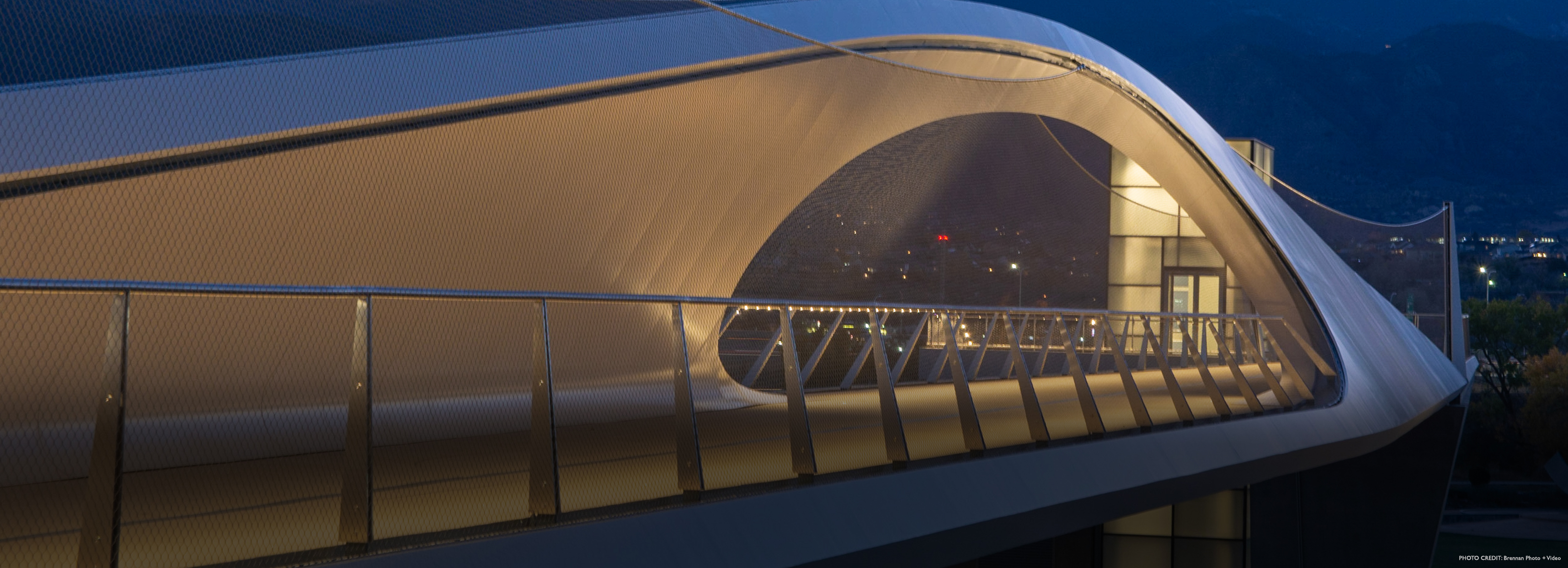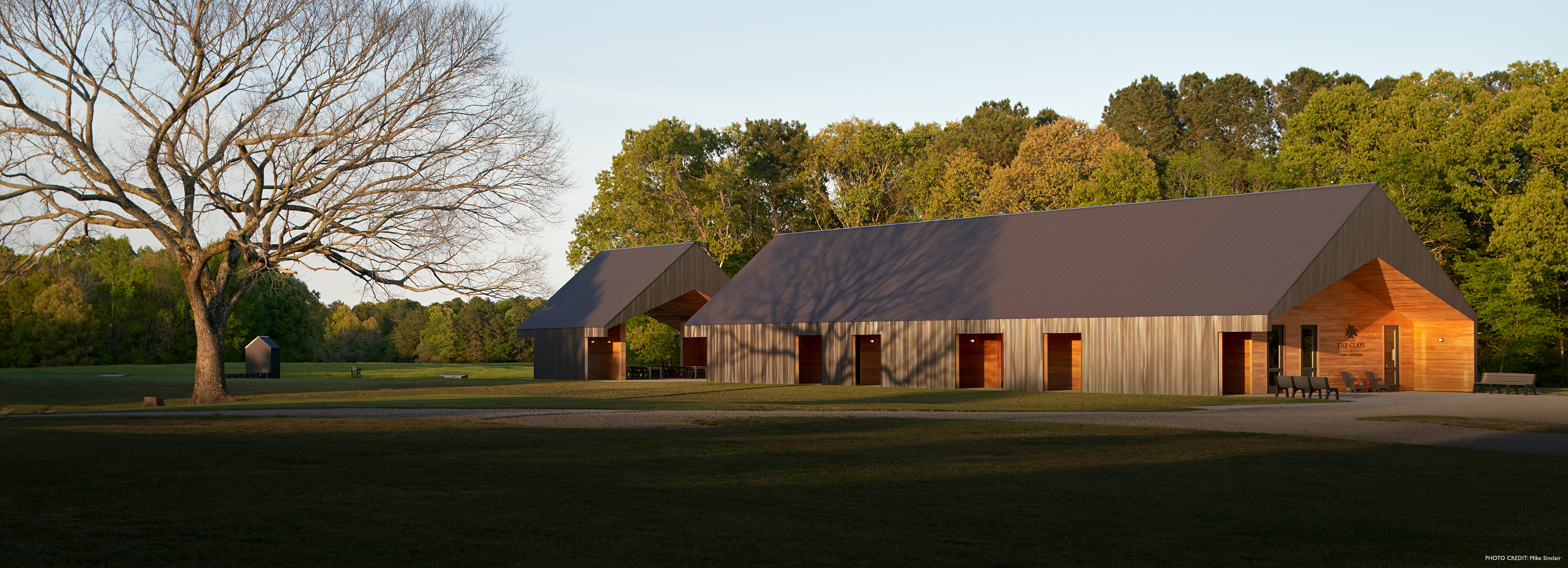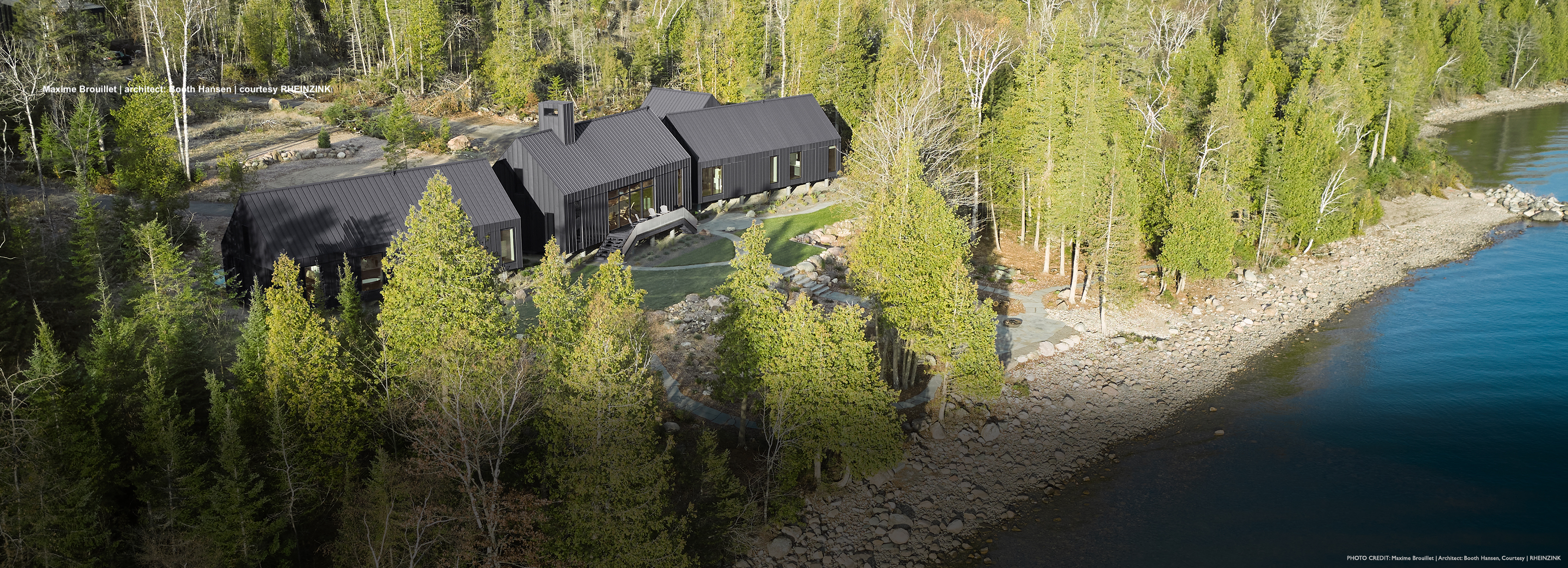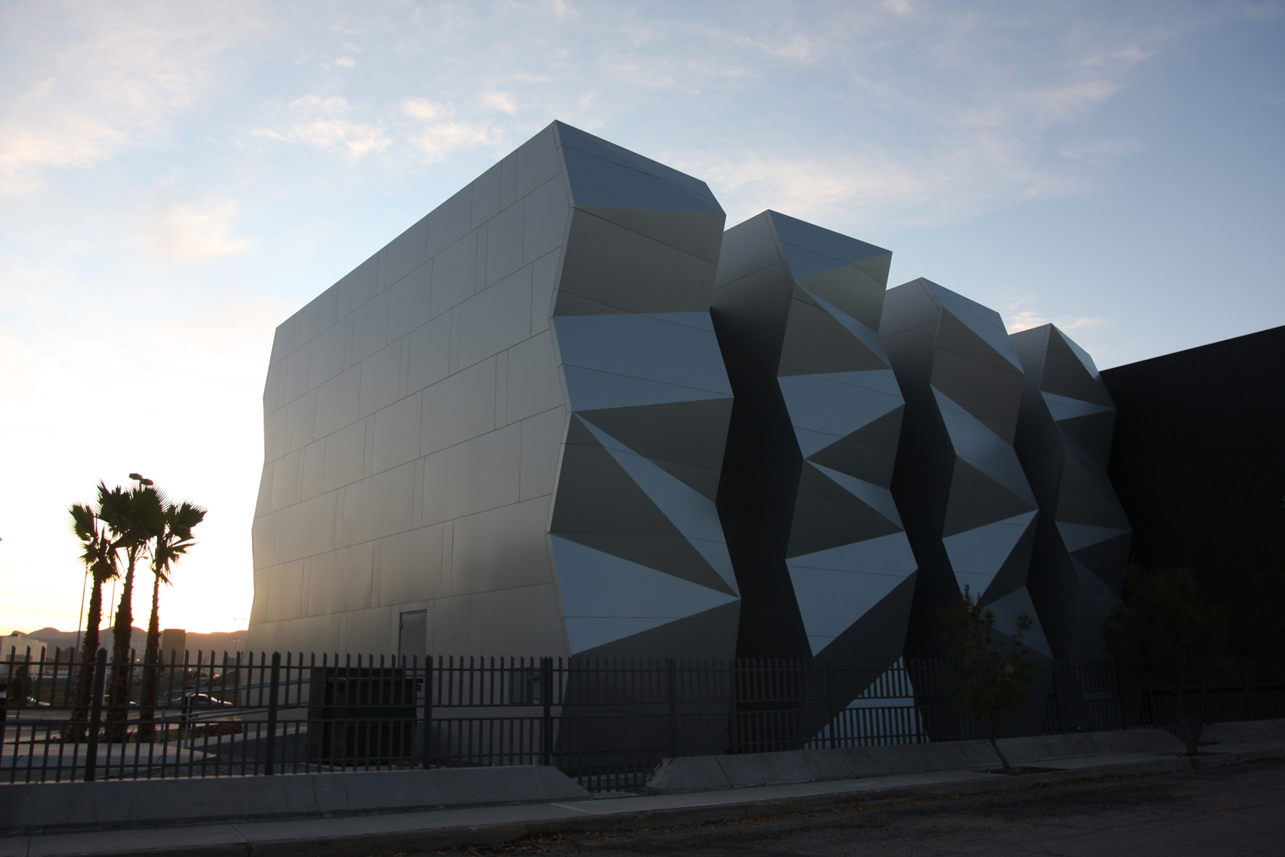Bending Toward Excellence
FECHAC Regional Offices, Ciudad Juarez, Mexico
View Case Studies
For an experienced architect, it isn’t making a statement with a new building that’s the problem—it’s finding the right statement to make.
What began as a traditional office building for the Chihuahua Businessmen Foundation (Spanish acronym: FECHAC) was transformed by architect Ruben Escobar’s team into a boldly distinctive statement about the
foundation’s permanent core values:
- Giving
- Common Good
- Solidarity
- Subsidiarity (spreading authority down to the lowest possible level).
Those values are embodied in four 40-ft-tall columns standing like sentries in front of the 15,600-sq-ft building, which was completed in November 2011.
The building’s distinctive look and fabrication have earned it the 2012 Metal Construction Association (MCA) Chairman’s Award for Overall Excellence.
The 15-ft-wide columns are clad in 4-mm Reynobond composite aluminum panels that were fabricated into a unique triangular pattern onsite by a team of carpenters—not metalworkers. Grupos ARKHOS, the Ciudad Juarez-based firm that Escobar runs with his business partner, Ricard Pacheco, began training a group of local carpenters about 5 years ago to fabricate aluminum panels for another job. That carpentry
crew continues to work for Grupos ARKHOS and has done other aluminum jobs since then.
When the general contractor for the FACHEC job began searching for a metal fabricator to bend the panels to Escobar’s specs, what he got in return was advice to cut separate triangles and piece them together with
silicon joints. That didn’t fly.
“We wanted the shape, but nobody in the field of aluminum manufacturing wanted to do the work as we thought it was to be done,” Escobar, co-principal at Grupos ARKHOS, said. “They were afraid of the shape. They said we should do it with silicon joints. We did not want that because joints collect dirt and the edges would not look sharp.”
Given the desert environment of Ciudad Juarez, Escobar was particularly concerned about the potential of the columns to collect dirt, which is one of the reasons he opted for the Reynobond panels in the first place.
“We have a lot of dust in the atmosphere 3 or 4 months of the year,” Escobar said. “It could not be something that collected dirt over time. The aluminum panels were a natural option.
“We like the reflection of the material itself,” he said. “We try to incorporate aluminum or metal surfaces on our projects. We like that type of finish on our buildings. It gives it more of a high-tech image.”
That image meant a lot to the FECHAC committee in charge of the project. After months of wrangling, the FECHAC committee opposed the more traditional design that ARKHOS had presented and told Escobar that
they instead wanted a building concept that was “emblematic” of the organization.
Escobar and his team didn’t exactly know what that meant in practice, but instead of fighting it, Grupos ARKHOS scrapped its plans, started from scratch, and came up with a design that pleased everyone
involved. The four columns, the highly reflective cladding, the permanence of the materials—they all worked together to create structures that did what they needed to do, but also said what they needed to say.
“That was the key part—they needed something more meaningful of their building, and we tied the concept with the architecture—and they loved it,” Escobar said. “They were eager to do something more noticeable, and I think the meaning tied everything together.”
LOCATION
FECHAC Regional Offices,
Ciudad Juarez, Mexico
ARCHITECT
Grupo ARKHOS (Ruben Escobar and Ricardo Pacheco, Principals)
BUILDING SIZE
15,600 sq ft
PROJECT COST
Approximately $2 million
METAL INSTALLER
Grupo ARKHOS
OWNER
FECHAC (Chihuahua Businessmen Foundation)
COMPLETION DATE
November 2011
