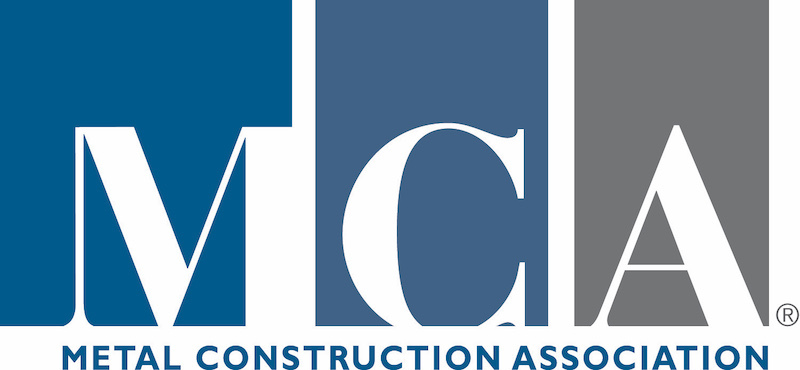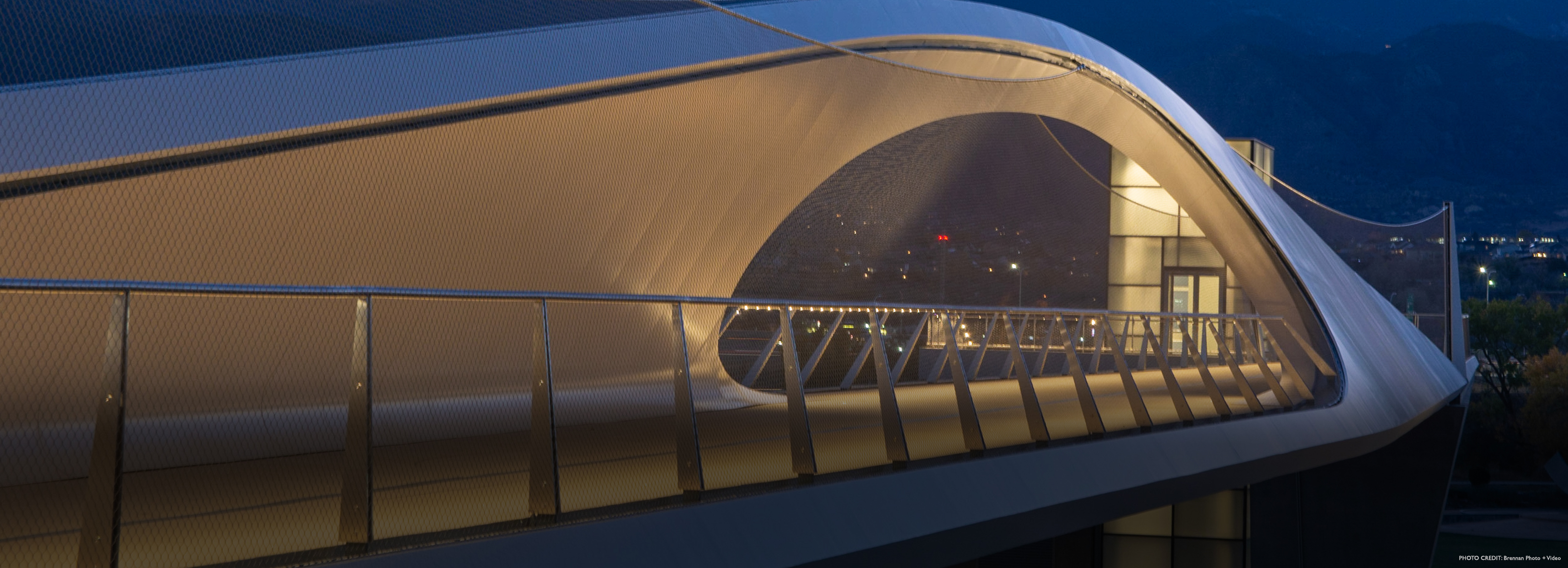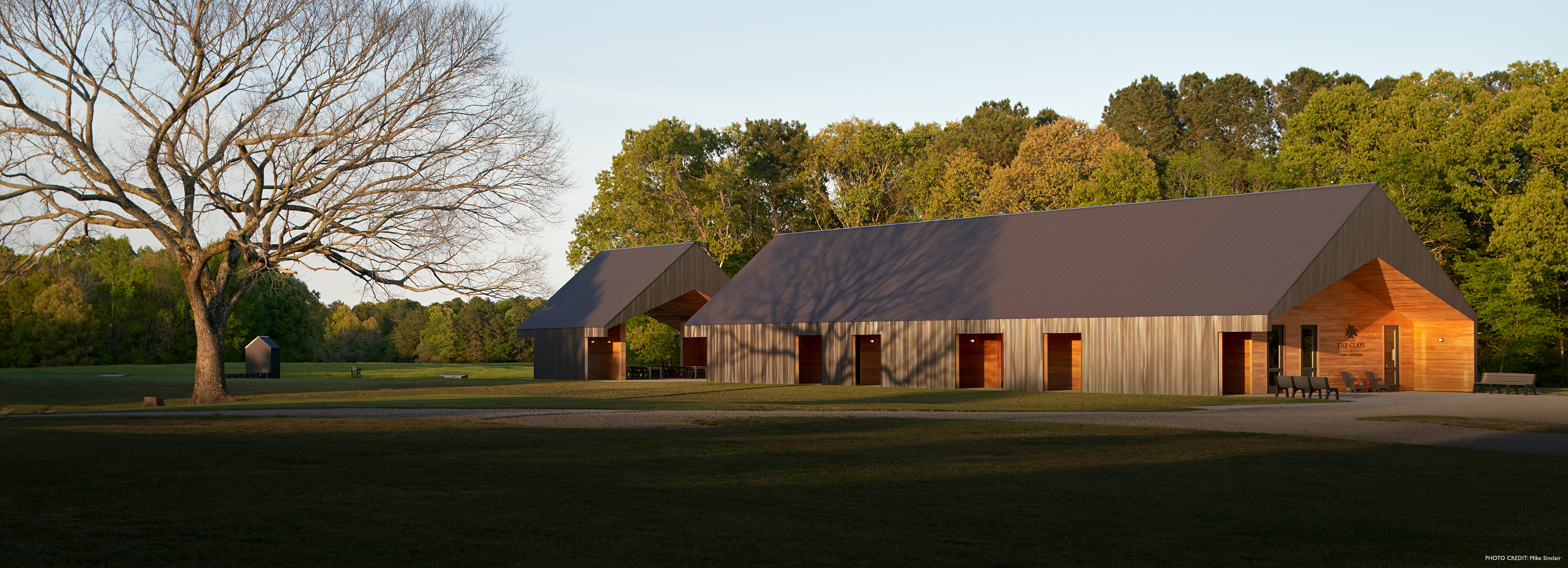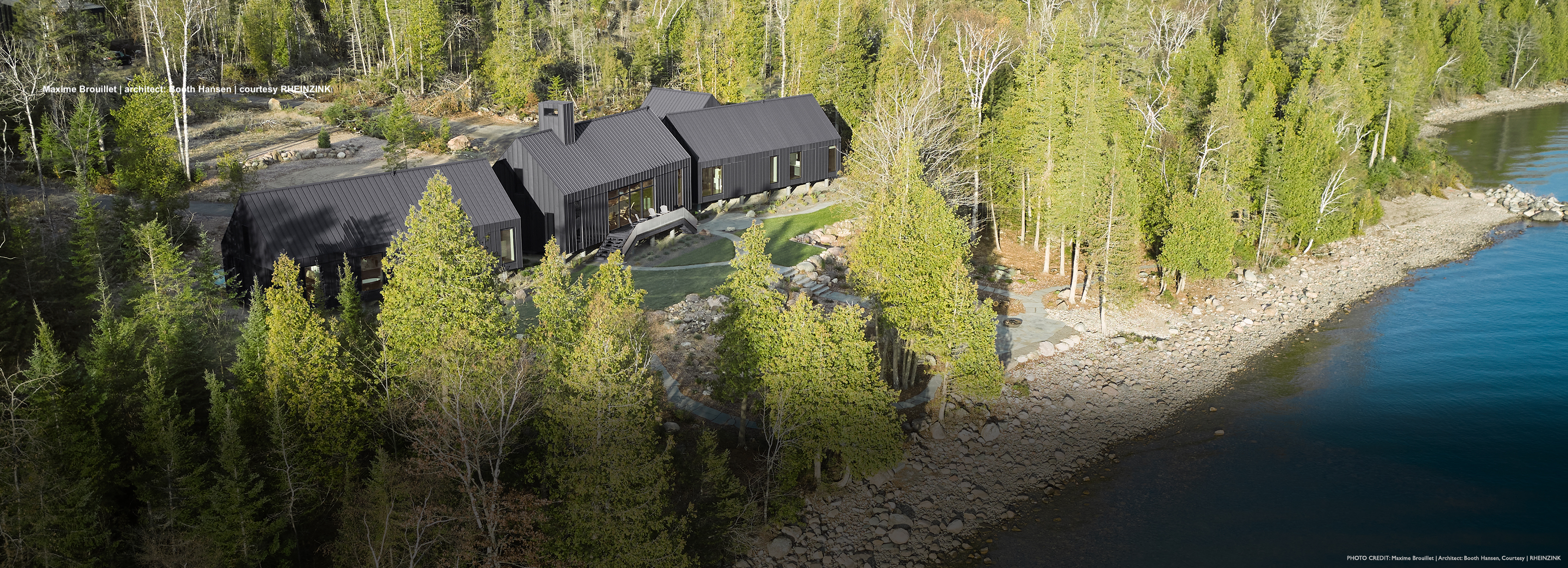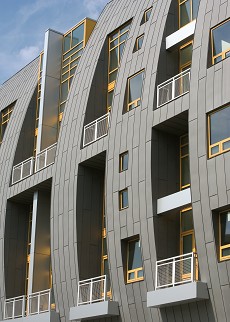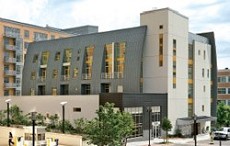Cladding Updates Look of Plaza Lofts Condo Building
Plaza Lofts Twenty Two, Hyattsville, MD
View Case Studies
With its sail-like east and west zinc façades, the Plaza Lofts Twenty Two condo building in Hyattsville, MD, projects a bold new face for the $1.2 billion University Town Center redevelopment project.
The mixed-use residential and retail development was planned in the late 1960s by acclaimed modernist Edward Durell Stone, who also designed the Kennedy Center in New York City.
The iconic Plaza Lofts Twenty Two, embodying and amplifying many of the University Town Center’s contemporary design themes, positions itself as the new home for the Washington area’s stylish, young, urban professionals.
Interestingly, the five-story, boutique condo building sits where no residential use was planned—atop a three-level underground parking garage with 60-ft column spans that were originally designed to support a two-story retail pavilion. However, as the project evolved, the luxury condos (priced from $400,000) were added to the original plans, creating a unique design opportunity.
Matt Lam, a senior designer for Washington-based WDG Architecture, which designed the condo units, said residential buildings ideally have columns spaced significantly closer than those prescribed for a subterranean garage. By employing floor-to-floor steel trusses that rest on the existing columns below, the design team envisioned a lightweight structural framing system that would maximize the available residential floor space.
A portion of the living space is cantilevered from the ends of the trusses to create “an ideal residential building depth,” according to Lam. With their stylish curves, the façades are economically feasible, he said, since they can be “hung” from the truss superstructure.
Like the building itself, each of the Plaza Lofts’ 22 units is shaped by the location of the trusses and the unusual geometry formed by the bowed façades. Clean, modern lines and upscale, contemporary finishes complement the twolevel loft units. In addition, large asymmetrical windows frame interesting views and diagonal structural members reveal a pattern of sturdy construction. Balconies punctuate the east and west façades of the building, while second floor units open to large terraces that lead to guest quarters that are separated from the main structure.
Much of the structure’s distinctive, bold look can be attributed to the use of some 16,000 square feet of 22-gauge curved zinc wall panels in a preweathered medium gray finish. Zinc roof panels, also in a medium gray finish, cover the lobby canopy and a residential corridor. In addition, an interlocking zinc rain screen in a preweathered dark finish protects the exterior of an elevator tower serving the garage below, and provides a striking contrast to the flexible characteristics of the curved wall panels.
The choice of zinc was influenced to a large extent by its “low maintenance requirements, longevity, and neutral finish,” according to Lam. “It fit well into the existing earth-tone masonry and white, precast environment,” he said, adding that use of natural finish metal panels in a flat-lock installation design “is the appropriate architectural choice for the curved wall surfaces.” The zinc cladding selected for the building’s exterior is rarely used in this country, making it a logical choice for creating a distinctive design. Since it also weighs less than other wall and roof materials, it helps to lighten the building’s structural load.
To its residents, the draw of the Plaza Lofts Twenty Two is more than just interesting interior living spaces or “living in a building that looks like it might sail away on the next breeze,” Lam said. Much of its intrinsic appeal lies in the way it is anchored into a modern, urban setting that offers easy access to public transportation, shops, restaurants, cafes, a movie theater, and a vibrant urban plaza. “It’s what suburban life in the 21st century should be all about,” he said.
LOCATION
Hyattsville, MD
OWNER
University Town Center
ARCHITECT
WDG Architecture
ASSOCIATE ARCHITECT
Roofer Inc.
CONTRACTOR
The Whiting-Turner Contracting Company
WALL PANEL TYPE
22-Gauge Flat-Rock Zinc
18-Gauge Interlocking Zinc Rain Screen
COLOR
Preweathered Medium Gray
Preweathered Dark Size
