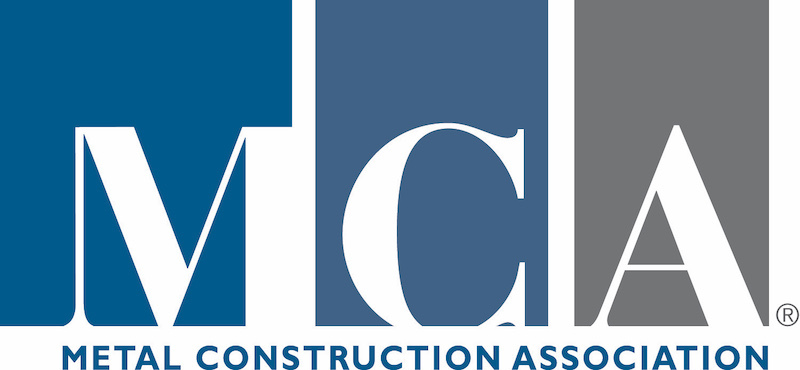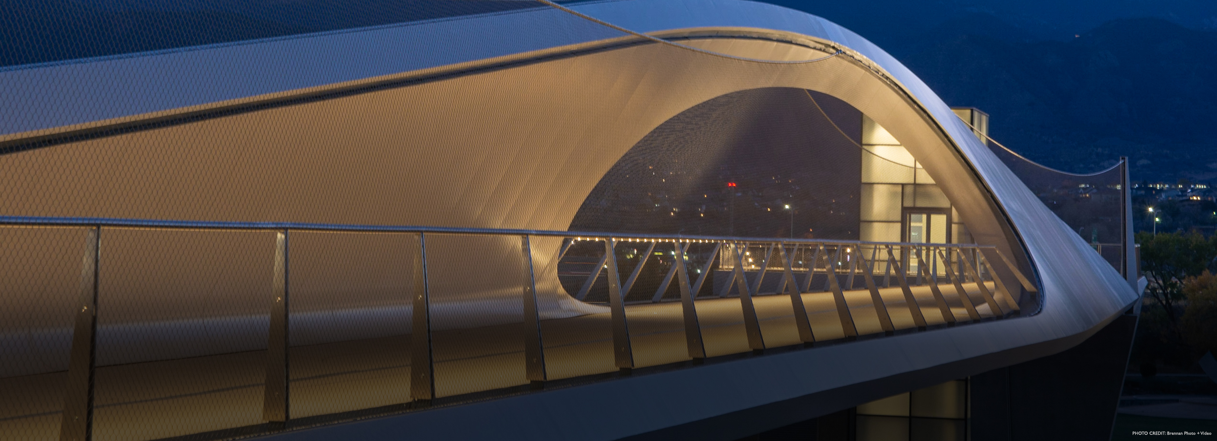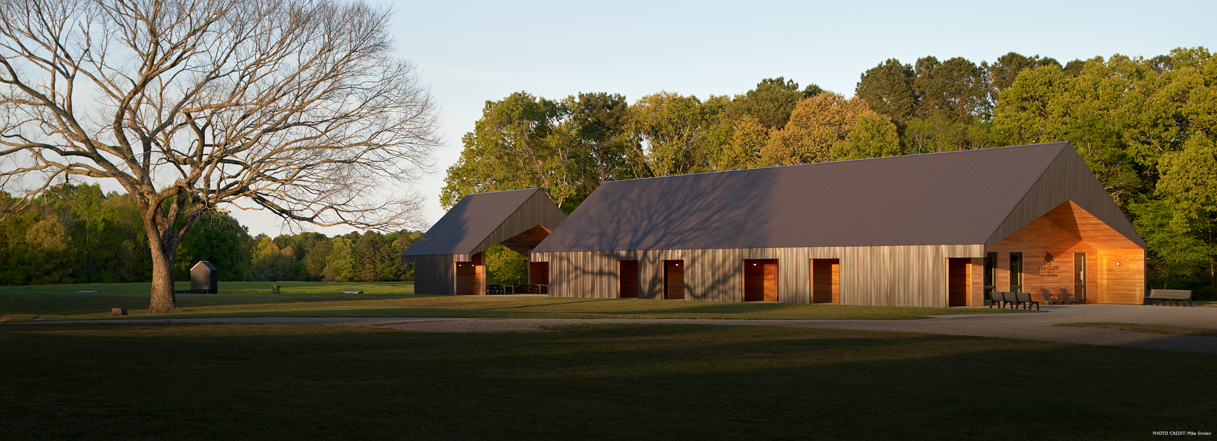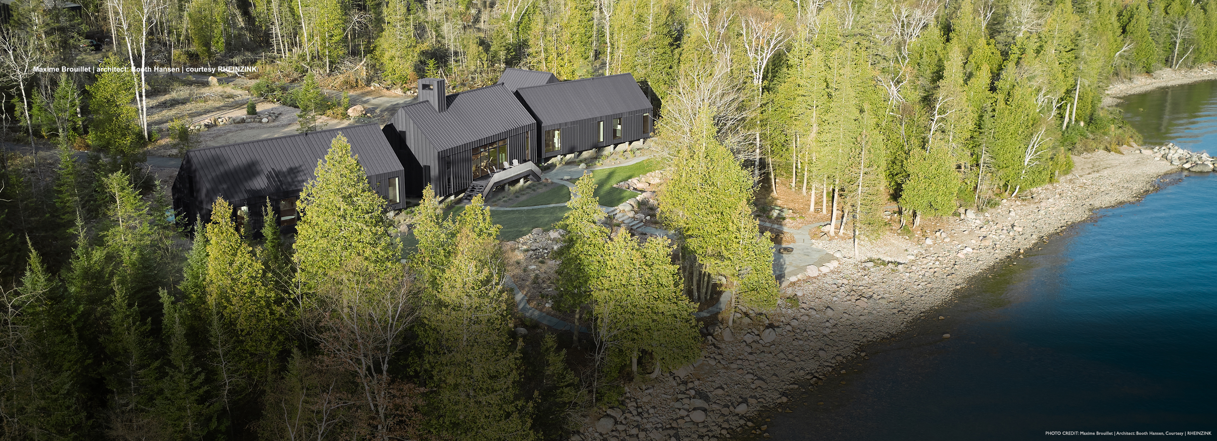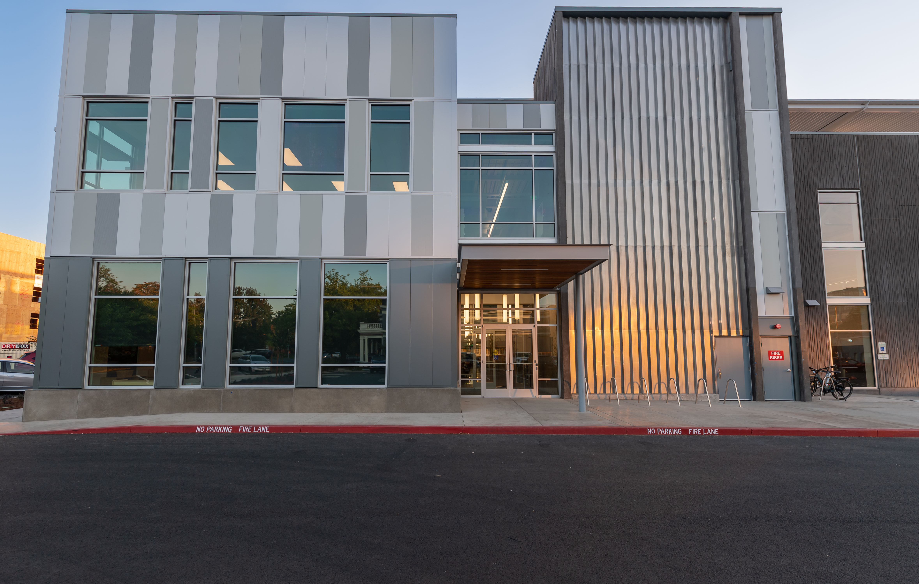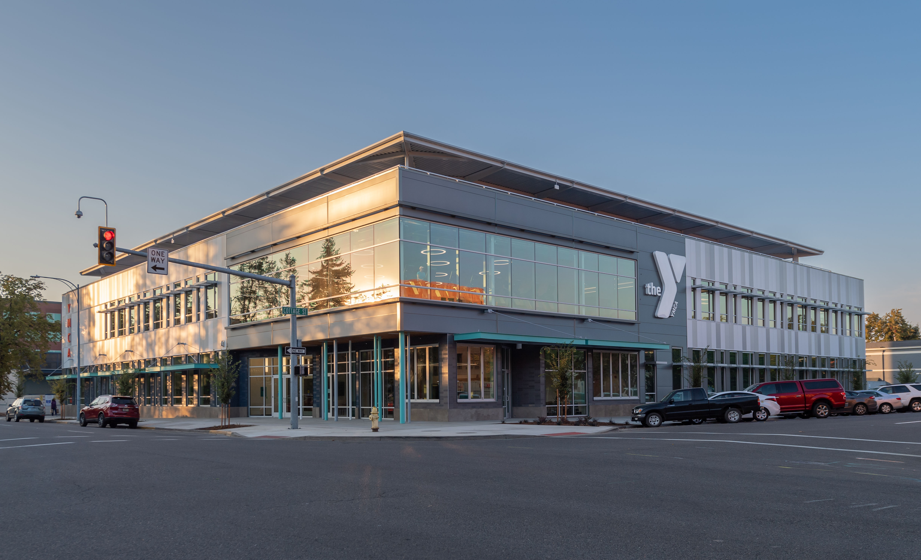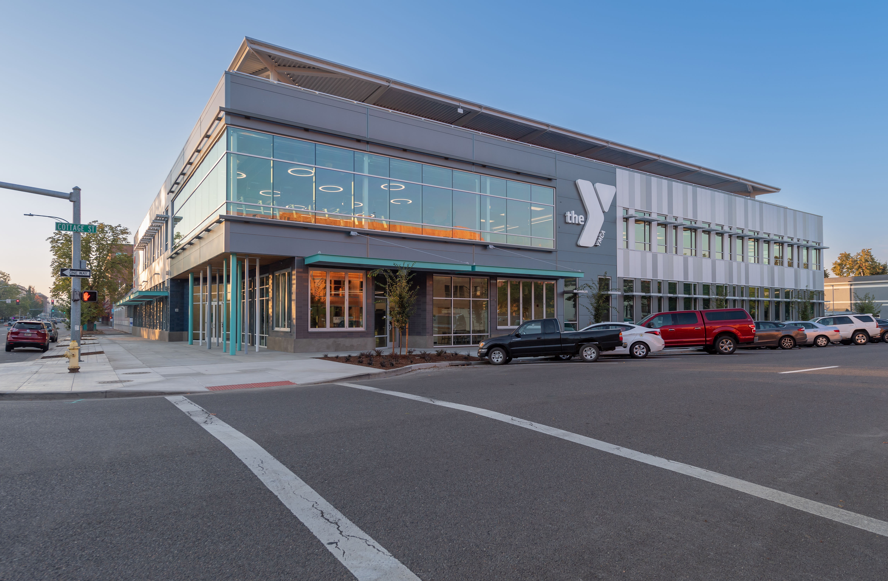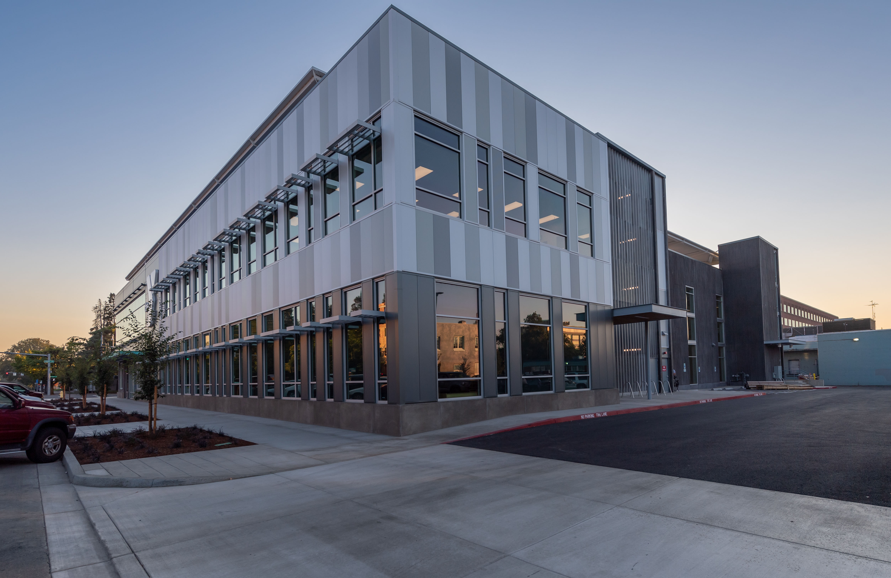A YMCA With A Modern New Look
This YMCA used Kingspan insulated panels to create a modern look for their new facility, which includes a cafe, meeting spaces and a community-oriented design
View Case Studies
The new Salem Family YMCA is a 3-story, 54,000 sq. ft. facility that replaced the original 100-year-old building in downtown Salem. This project was made possible through a mixed-funding model consisting of public lottery dollars and privately donated funds. The building has a unique envelope, with an Insulated Metal Panel/Tilt-Up Concrete/Roof-top track installation, which played a crucial role in the success of this project. The building also features a range of accessibility features and sustainable systems, including daylighting, energy-efficient VRF, and humidification systems.
Sealing the Envelope with IMPs
Kingspan's KS Series worked perfectly in tandem with tilt-up concrete to provide a unique building envelope that was designed for longevity and fire protection. By using KS Series panels, the architect's aesthetic vision was brought to life.
Challenge:
The challenging site required the abatement of multiple existing structures, mitigation of on-site tanks, and complex stormwater management. Additionally, the project faced funding challenges, which were resolved through a robust stakeholder team, including the large Y board, State of Oregon representatives, allied non-profits, donor group, and community at large.
Solution:
The Insulated Metal Panel/Tilt-Up Concrete/Roof-top track installation used in the building envelope proved to be a key factor in the success of this project. The system not only provides fire-retardant properties but also ensures low maintenance and longevity, which is essential for a building of this scale. The use of this system ensured that the building met the necessary safety and durability standards while also being energy-efficient.
Results:
The new Salem Family YMCA features a range of amenities, including a natatorium, gymnasium, child care spaces, grab & go café, wellness floor with adult lockers and multi-purpose studios and cycling studio, and penthouse offices and community room leading out to a large patio and covered 3rd-story outdoor running track. The building also incorporates accessibility features, such as transition-less flooring and wide circulation paths, making it easily accessible to all visitors. The use of sustainable systems such as daylighting, energy-efficient VRF, and humidification systems also ensure that the building operations are environmentally friendly. The system of colors and textures used for wayfinding through the facility provides ease of navigation for visitors. Overall, the success of this project was due to the use of the Insulated Metal Panel system and a robust stakeholder team that worked together to overcome funding and site challenges.
LOCATION
Salem, OR, US
MANUFACTURER
Kingspan Insulated Panels
DATE COMPLETED
2022
