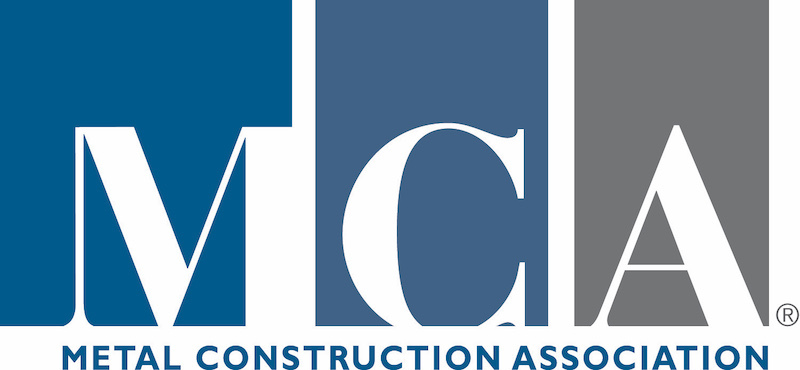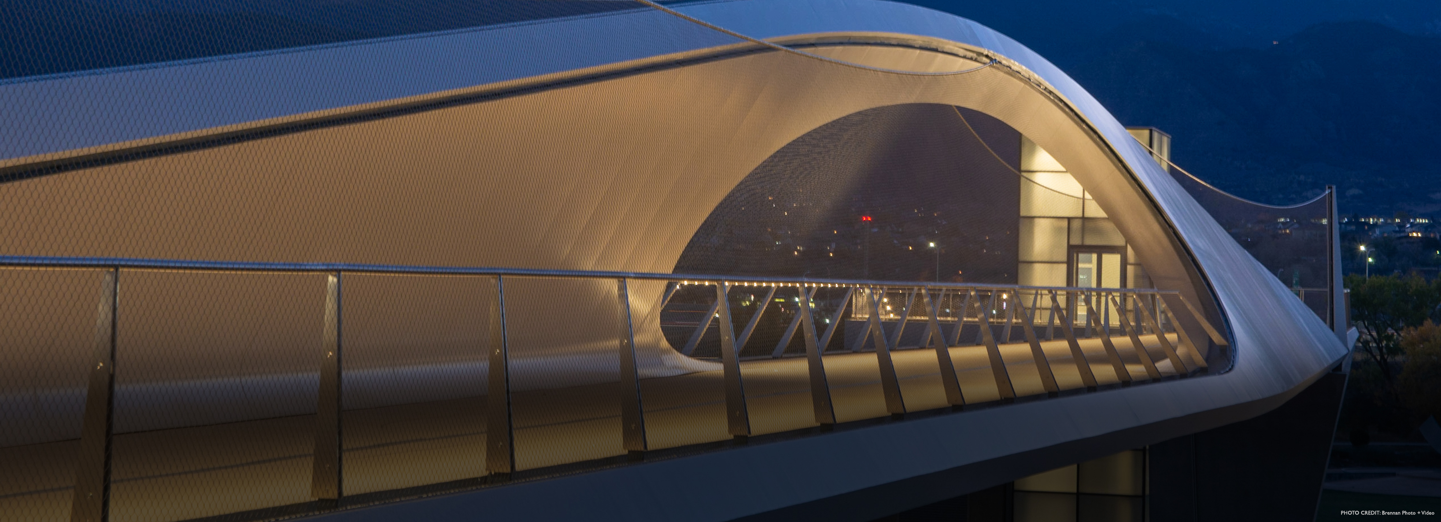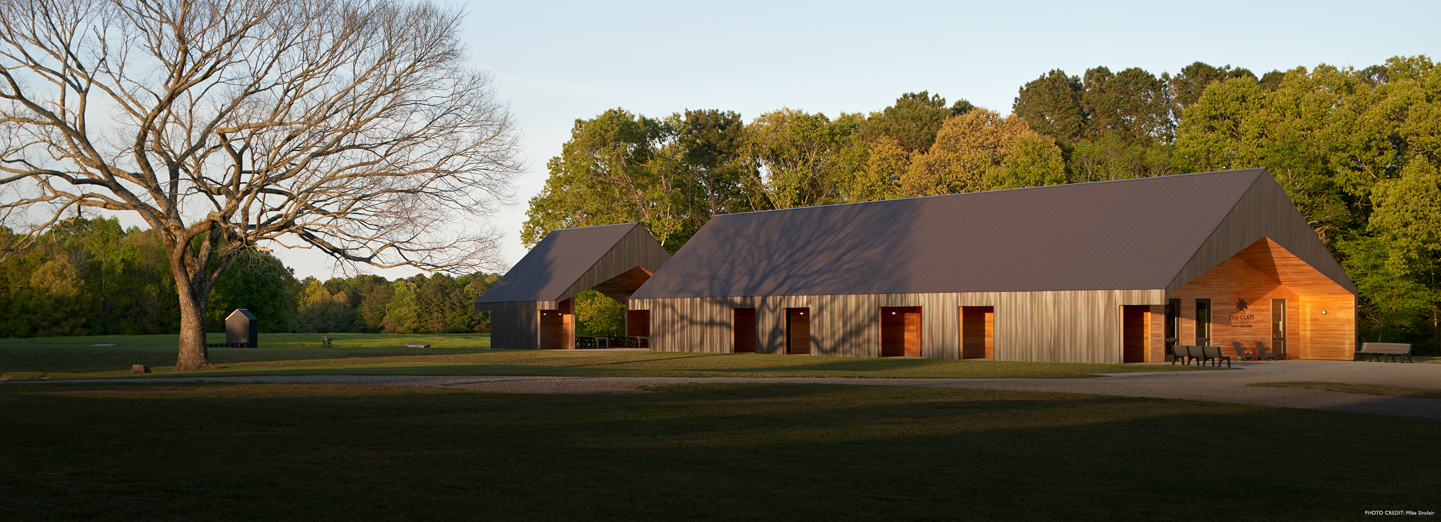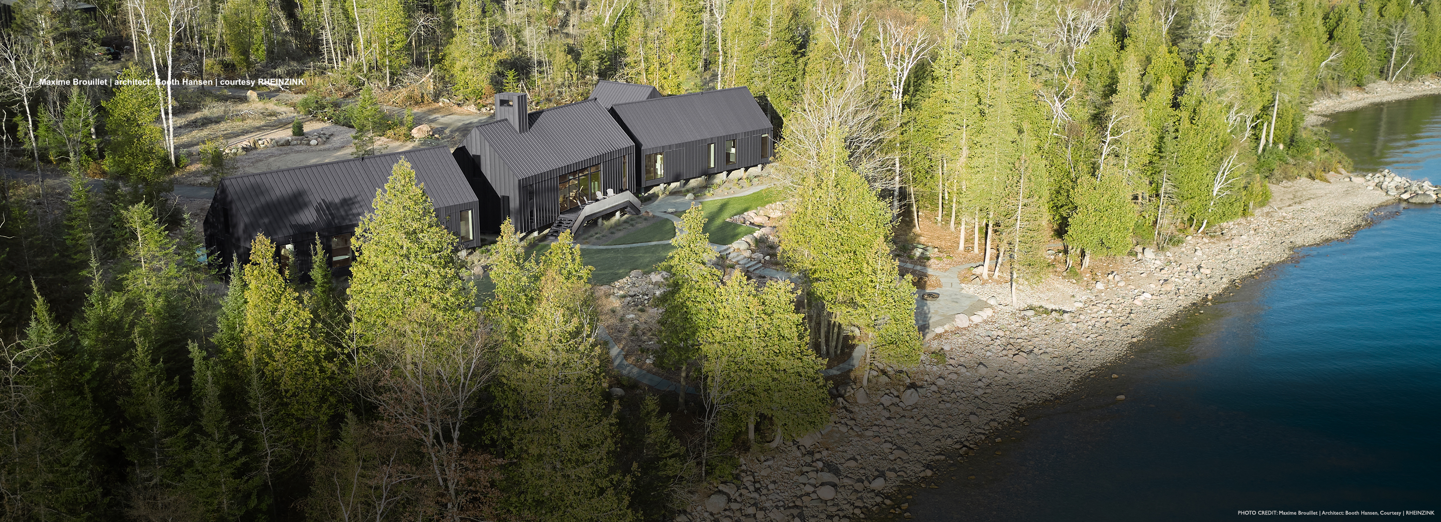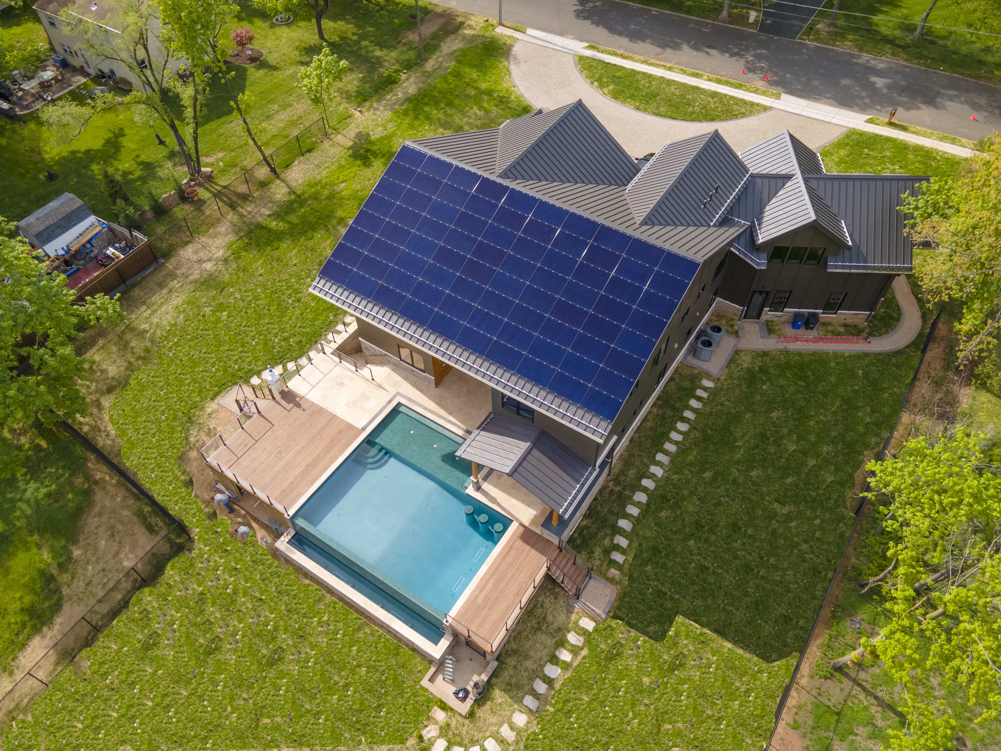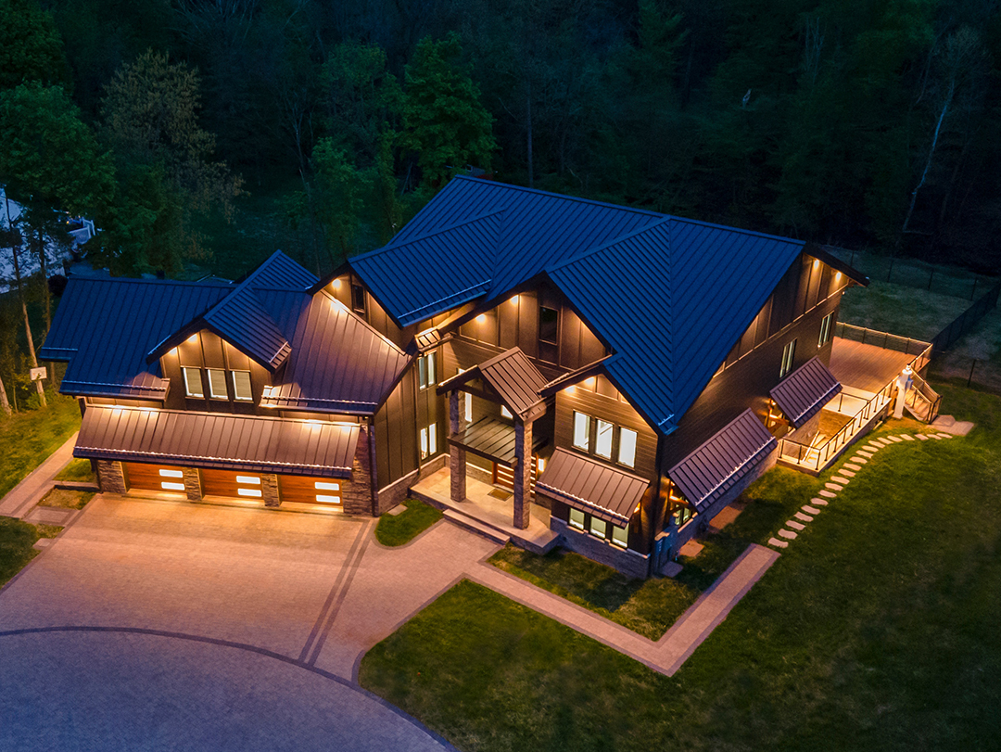The Net Zero Home
View Case Studies
Located in the historic district of Society Hill in
Piscataway NJ is “The NetZero Home,” a sprawling,
state-of-the-art 6,000-square-foot LEED Platinum
Certified residence built solely with sustainability, energy
efficiency and comfort in mind.
With its impressive facade durably constructed of
insulated concrete forms and draped with fiber cement
siding featuring both vertical and horizontal patterns for a
striking effect, this innovative structure is accentuated by
handsome cultured stone finishes and two grand stone
columns at its entrance.
The subtle look of the travertine walkways intermingled
with accent stone, cable railings and cedar accents
(struts and soffits), complement the assortment of earth
tones, all brought together by a dark bronze standing
seam metal roof, providing a clean, crisp finish to this
classic, contemporary home.
Run solely on renewable energy sources, every aspect
of the home’s design was calculated to conserve energy
and capture as much of the sun’s energy for heat in the
winter and cooling in the summer. The home features a
31+kW PV solar system on its south-facing roof and nine
Tesla Powerwall® storage batteries (7.6 kilowatts each)
as a supplemental power source.
The PVKIT Direct-AttachTM rail-less, solar mounting
solution secures 80 LG high-efficiency solar panels in
place, and the PVKONCEAL module skirt conceals
the lower edge of the modules and all mechanical and
electrical components underneath. The roof also features
the complete ColorGard snow retention system.
LOCATION
Piscataway, NJ, United States of America
CONTRACTOR
Suntuity Home, MBL Construction
SIZE
Roof Measured: 5,000+ square feet on the main roof + the outdoor adjacent kitchen • Roof Pitch: 24 degrees • Solar Project Size: 31+ kW, 80 rooftop hybrid solar modules
