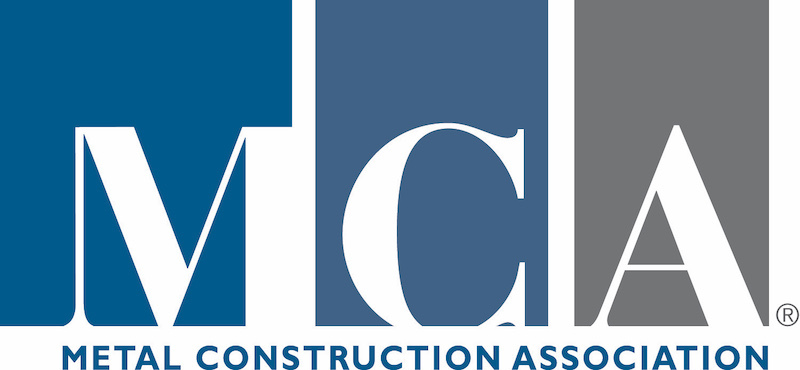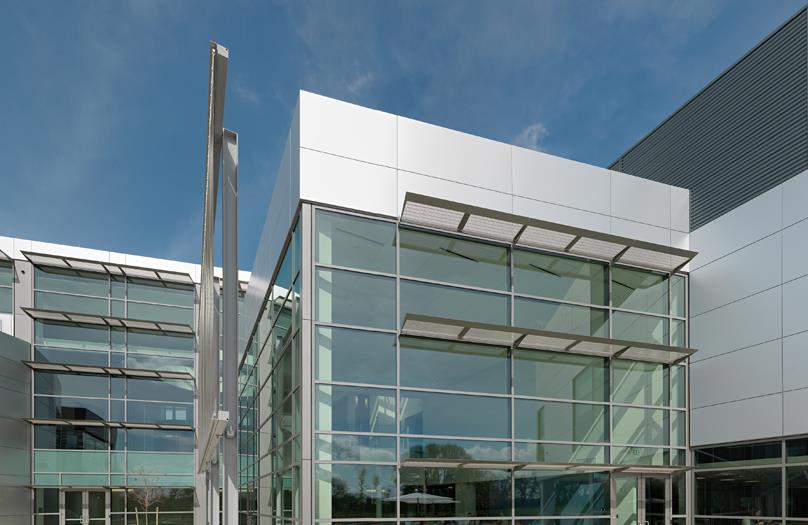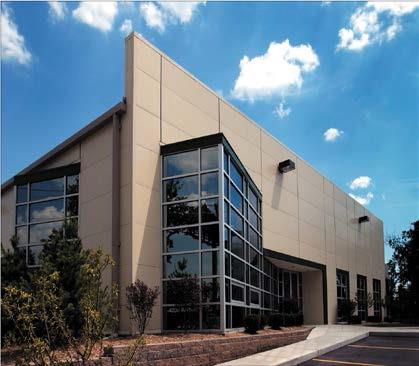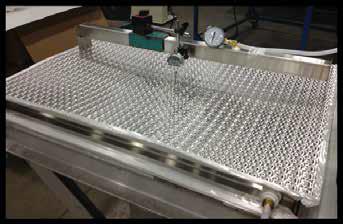White Paper
Controlling Air and Rainwater Using Insulated Metal Panel Enclosure Systems
Insulated metal panels (IMPs) are one of only a few types of building product that can provide an entire building enclosure in one prefabricated product. However, despite their use for several decades in North America, there remains confusion about how IMPs manage rain water penetration, control air leakage, and act as continuous insulation.
The basic nature of IMPs should be understood in the design of buildings and details. IMPs are longer in one direction than the other. Most manufacturers have standard panel widths, such as 36” or 42”, but can produce very long panels up to 50 ft or more. The long edge often has a factory-formed shape that allows two
adjacent panels to interlock, align, and often control air and water penetration. The panels may be installed vertically (spanning between horizontal structural supports, with factory-formed edges running vertically), or horizontally (spanning between vertical structural supports, with factory-formed edges running horizontally).




